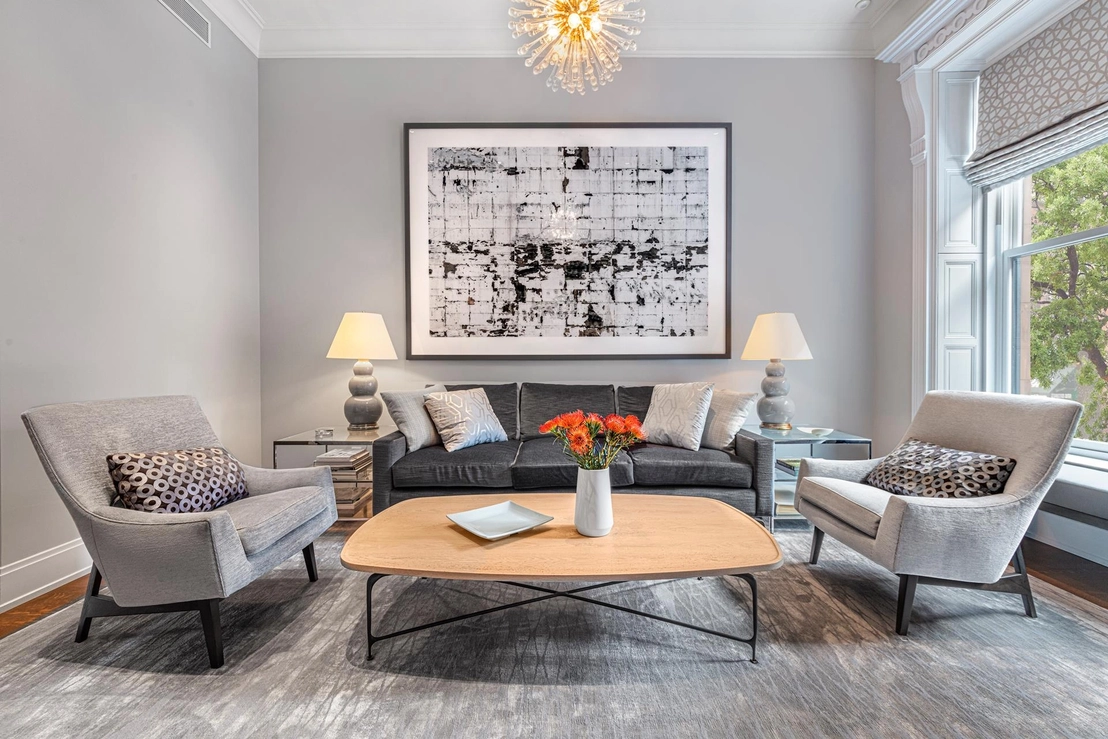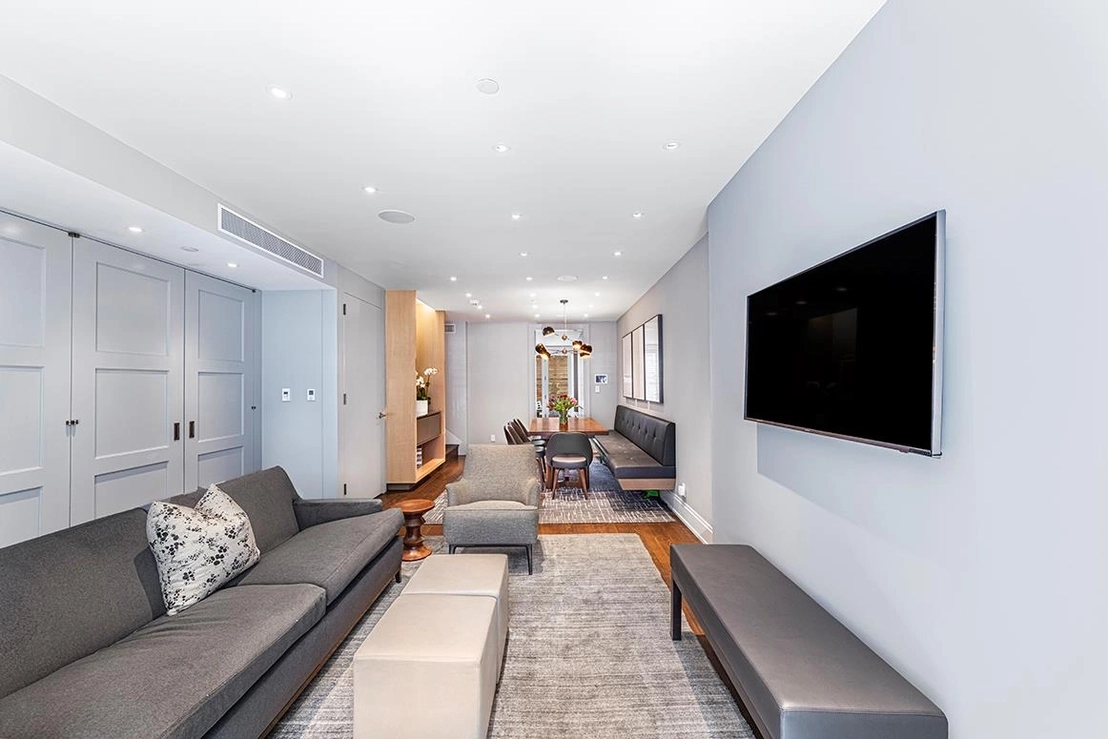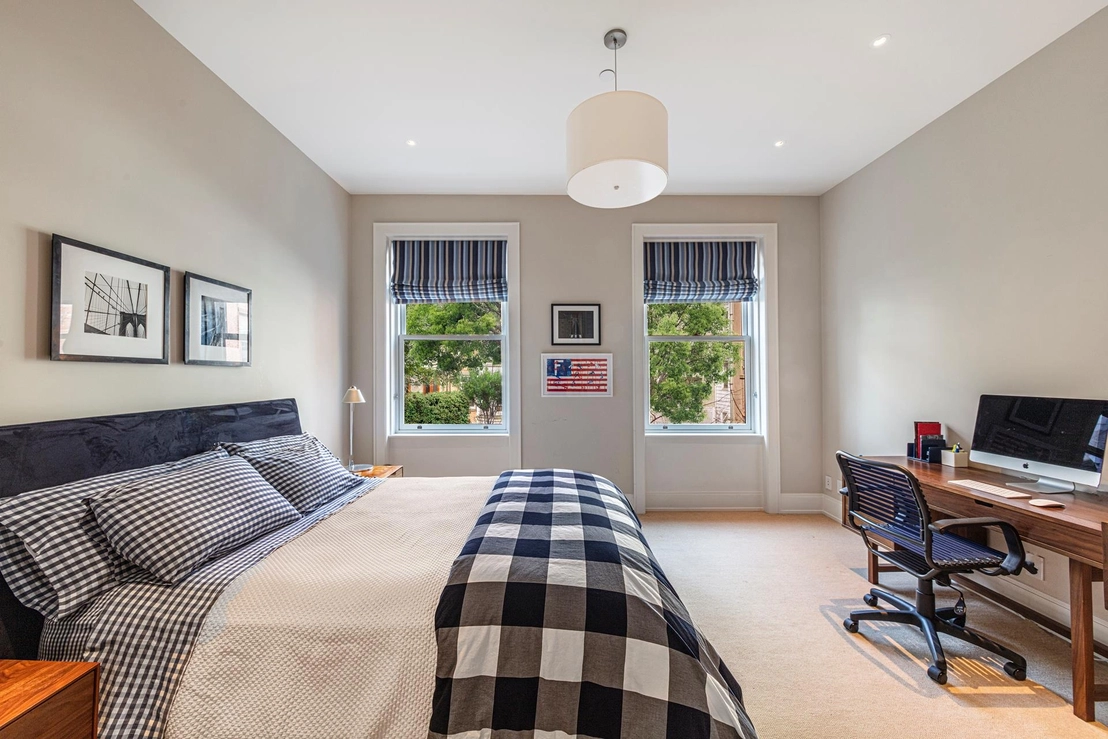


















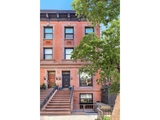

1 /
21
Map
$8,750,000
●
Townhouse -
For Sale
133 E 91ST Street #NA
Manhattan, NY 10128
3 Beds
4 Baths,
2
Half Baths
4275 Sqft
$48,164
Estimated Monthly
$0
HOA / Fees
0.08%
Cap Rate
About This Property
Move right into this newly gut renovated and rebuilt 4-story plus
finished basement townhouse with approximately 4,275 square feet!
Originally built in 1901, it is down the street from Andrew
Carnegie's mansion for which the neighborhood is named, and is
within the Carnegie Hill Historic District.
Every inch of this townhouse, from the basement up, was renovated within the past five years. It was designed by acclaimed architect, Ben Fuqua, and features state-of-the-art systems including 8 zones of central air conditioning and heat, all new windows, white oak floors throughout, audio system with in-wall speakers, and the latest smart home technology. Ceilings soar to almost 12 feet on the parlor floor, and over 11 feet on the top floor primary suite. The basement was dug out several feet to create additional living space, and even the kitchen floor was lowered to create taller ceilings. It is bright and sunny all day and its garden is surrounded by other townhouse gardens, affording a beautiful view on to trees and greenery.
You enter the first floor through a gated front garden into a mud room featuring radiant heated floors and incredible closets plus a large storage room. There is a family room or den with a large picture window overlooking the front garden, which then leads to the dining area. The kitchen at the far end of the house is a home chef's dream and overlooks the garden. The floor was dug down a foot to create an extremely welcoming space. It features a center island and top-of-the-line Gaggenau appliances including a teppanyaki, custom cabinets made from cerise wood, an induction stove, steam oven, convection stove, and a warming drawer. The garden is surrounded by other townhouses and their gardens and features a gas grill and burner with a dedicated gas line, and tall epai wood fencing.
The townhouse retains its historic stoop and the original door and stained glass window from 1901, both of which were beautifully restored. The ornate, original staircase and banister from the parlor floor up was also preserved and restored. The entry vestibule leads to a foyer with a large coat closet. The living room features an 8 foot tall double hung window allowing sunlight to stream through most of the day. Immediately adjacent to the living room is a wet bar and butler's pantry with sink, refrigerator and drawer dishwasher. You pass a beautifully appointed powder room as you enter the grand scale library with gas fireplace and two large windows overlooking the garden and other surrounding townhouse gardens.
The third floor has two equisized bedrooms with ensuite bathrooms plus large walk-in closets. Conveniently, there is a laundry room on this floor. Another larger laundry room is in the finished basement.
The wonderfully lavish primary suite is on the top floor and features soaring ceilings over 11 feet. The walk-through dressing room measures over 21 feet with boundless storage creating the ultimate custom closet. The large primary bedroom features a wood burning fireplace with draft inducer plus 2 additional closets. Lastly there is a home office and a gorgeous bathroom with 2 sinks, deep soaking tub overlooking the sky and townhouse gardens below, and a walk-in shower. The primary bathroom also has radiant heated floors.The basement was excavated several feet to create another floor of living space that features a "hang out" room with home theatre and fitness equipment, a powder room, slop sink, closets, the building's state-of-the-art mechanicals, laundry room and a large storage room. The townhouse also features a full sprinkler system.
This is a unique opportunity to own a brand new, beautifully and thoughtfully renovated townhouse created by an owner who has owned prior townhouses and learned every "trick in the book" to make this one absolutely perfect.
Every inch of this townhouse, from the basement up, was renovated within the past five years. It was designed by acclaimed architect, Ben Fuqua, and features state-of-the-art systems including 8 zones of central air conditioning and heat, all new windows, white oak floors throughout, audio system with in-wall speakers, and the latest smart home technology. Ceilings soar to almost 12 feet on the parlor floor, and over 11 feet on the top floor primary suite. The basement was dug out several feet to create additional living space, and even the kitchen floor was lowered to create taller ceilings. It is bright and sunny all day and its garden is surrounded by other townhouse gardens, affording a beautiful view on to trees and greenery.
You enter the first floor through a gated front garden into a mud room featuring radiant heated floors and incredible closets plus a large storage room. There is a family room or den with a large picture window overlooking the front garden, which then leads to the dining area. The kitchen at the far end of the house is a home chef's dream and overlooks the garden. The floor was dug down a foot to create an extremely welcoming space. It features a center island and top-of-the-line Gaggenau appliances including a teppanyaki, custom cabinets made from cerise wood, an induction stove, steam oven, convection stove, and a warming drawer. The garden is surrounded by other townhouses and their gardens and features a gas grill and burner with a dedicated gas line, and tall epai wood fencing.
The townhouse retains its historic stoop and the original door and stained glass window from 1901, both of which were beautifully restored. The ornate, original staircase and banister from the parlor floor up was also preserved and restored. The entry vestibule leads to a foyer with a large coat closet. The living room features an 8 foot tall double hung window allowing sunlight to stream through most of the day. Immediately adjacent to the living room is a wet bar and butler's pantry with sink, refrigerator and drawer dishwasher. You pass a beautifully appointed powder room as you enter the grand scale library with gas fireplace and two large windows overlooking the garden and other surrounding townhouse gardens.
The third floor has two equisized bedrooms with ensuite bathrooms plus large walk-in closets. Conveniently, there is a laundry room on this floor. Another larger laundry room is in the finished basement.
The wonderfully lavish primary suite is on the top floor and features soaring ceilings over 11 feet. The walk-through dressing room measures over 21 feet with boundless storage creating the ultimate custom closet. The large primary bedroom features a wood burning fireplace with draft inducer plus 2 additional closets. Lastly there is a home office and a gorgeous bathroom with 2 sinks, deep soaking tub overlooking the sky and townhouse gardens below, and a walk-in shower. The primary bathroom also has radiant heated floors.The basement was excavated several feet to create another floor of living space that features a "hang out" room with home theatre and fitness equipment, a powder room, slop sink, closets, the building's state-of-the-art mechanicals, laundry room and a large storage room. The townhouse also features a full sprinkler system.
This is a unique opportunity to own a brand new, beautifully and thoughtfully renovated townhouse created by an owner who has owned prior townhouses and learned every "trick in the book" to make this one absolutely perfect.
Unit Size
4,275Ft²
Days on Market
185 days
Land Size
0.03 acres
Price per sqft
$2,047
Property Type
Townhouse
Property Taxes
$5,200
HOA Dues
-
Year Built
1886
Listed By
Last updated: 2 months ago (RLS #RPLU-5122743800)
Price History
| Date / Event | Date | Event | Price |
|---|---|---|---|
| Oct 25, 2023 | Listed by Douglas Elliman Real Estate | $8,750,000 | |
| Listed by Douglas Elliman Real Estate | |||
Property Highlights
Air Conditioning
Fireplace
Interior Details
Bedroom Information
Bedrooms: 3
Bathroom Information
Full Bathrooms: 3
Half Bathrooms: 2
Interior Information
Appliances: Washer Dryer Allowed
Living Area: 4275
Room Information
Laundry Features: Washer Hookup, In Unit
Rooms: 9
Fireplace Information
Has Fireplace
Gas
Fireplaces: 1
Basement Information
Exterior Details
Property Information
Year Built: 1901
Building Information
Outdoor Living Structures: Terrace
Pets Allowed: Building Yes, No
Lot Information
Lot Size Dimensions: 78.00x17.50
Land Information
Tax Lot: 0113
Tax Block: 01520
Financial Details
Tax Annual Amount: $62,400
Utilities Details
Cooling Type: Central Air
Location Details
Subdivision Name: Carnegie Hill
Stories Total: 1
View: Other
Comparables
Unit
Status
Status
Type
Beds
Baths
ft²
Price/ft²
Price/ft²
Asking Price
Listed On
Listed On
Closing Price
Sold On
Sold On
HOA + Taxes
Sold
Condo
3
Beds
3.5
Baths
2,855 ft²
$3,117/ft²
$8,900,000
May 18, 2015
-
Feb 5, 2021
$8,103/mo
Sold
Condo
3
Beds
3.5
Baths
2,851 ft²
$3,508/ft²
$10,000,000
Feb 10, 2015
-
Feb 5, 2021
$8,103/mo
Sold
House
4
Beds
5
Baths
4,200 ft²
$1,571/ft²
$6,600,000
Aug 20, 2020
$6,600,000
Dec 23, 2020
-
Sold
House
4
Beds
5
Baths
4,054 ft²
$1,776/ft²
$7,200,000
Sep 2, 2015
$7,200,000
Jan 19, 2016
-
Co-op
4
Beds
4
Baths
4,223 ft²
$1,735/ft²
$7,325,000
May 5, 2021
$7,325,000
May 10, 2022
$9,494/mo
Sold
House
5
Beds
5
Baths
4,700 ft²
$1,745/ft²
$8,200,000
Sep 14, 2021
$8,200,000
Dec 21, 2022
-
Active
Condo
3
Beds
4
Baths
2,855 ft²
$2,802/ft²
$8,000,000
Feb 22, 2024
-
$4,355/mo
Active
Condo
3
Beds
4
Baths
2,762 ft²
$3,249/ft²
$8,975,000
Feb 29, 2024
-
$2,675/mo
In Contract
Condo
3
Beds
4
Baths
2,692 ft²
$2,972/ft²
$8,000,000
Aug 18, 2023
-
$6,504/mo
Active
Condo
3
Beds
4
Baths
2,225 ft²
$3,551/ft²
$7,900,000
Nov 28, 2023
-
$3,945/mo
Active
Condo
4
Beds
5
Baths
2,936 ft²
$2,750/ft²
$8,075,000
Dec 20, 2021
-
$11,463/mo
Active
Condo
4
Beds
4
Baths
2,694 ft²
$3,164/ft²
$8,525,000
Nov 2, 2023
-
$2,629/mo
Past Sales
| Date | Unit | Beds | Baths | Sqft | Price | Closed | Owner | Listed By |
|---|---|---|---|---|---|---|---|---|
|
04/25/2014
|
|
3 Bed
|
3 Bath
|
-
|
$5,250,000
3 Bed
3 Bath
|
$5,275,000
+0.48%
08/12/2014
|
-
|
Daniela Kunen
Prudential Douglas Elliman Real Estate
|
Building Info
133 East 91st Street
133 East 91st Street, New York, NY 10128
- 1 Units
- 1 Unit for Sale

About Upper Manhattan
Similar Homes for Sale
Open House: 12PM - 2PM, Sun Apr 7
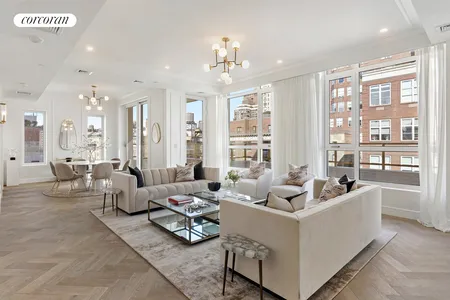
$8,525,000
- 4 Beds
- 4 Baths
- 2,694 ft²

$8,075,000
- 4 Beds
- 5 Baths
- 2,936 ft²



