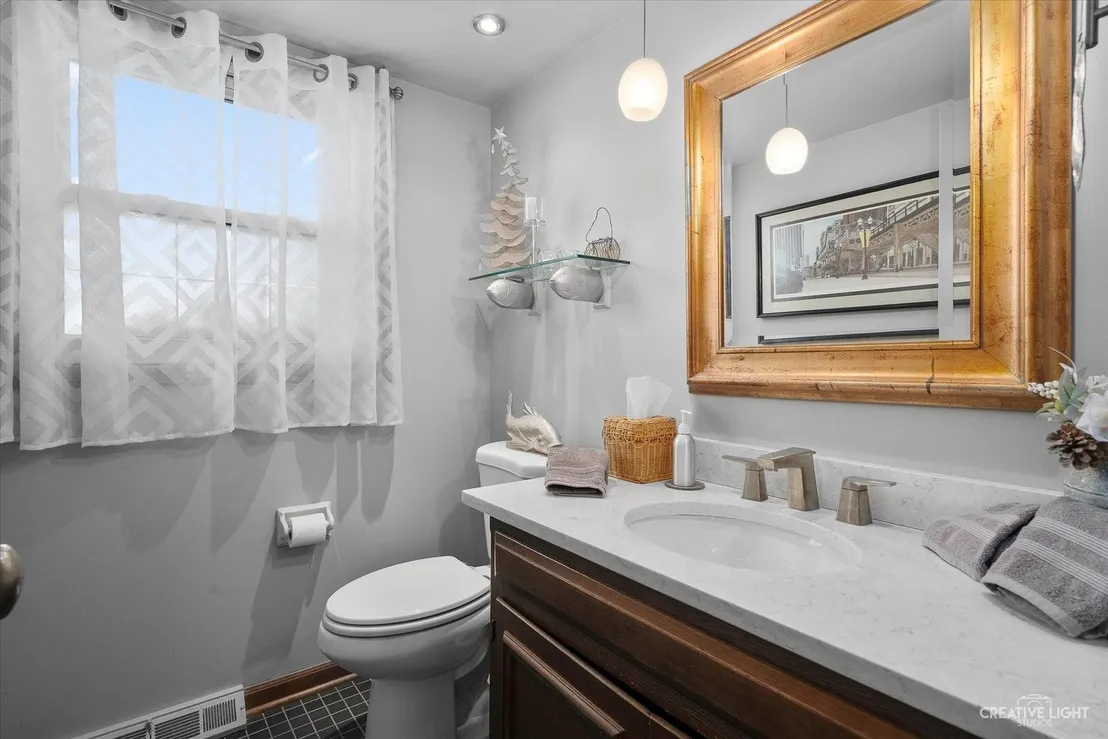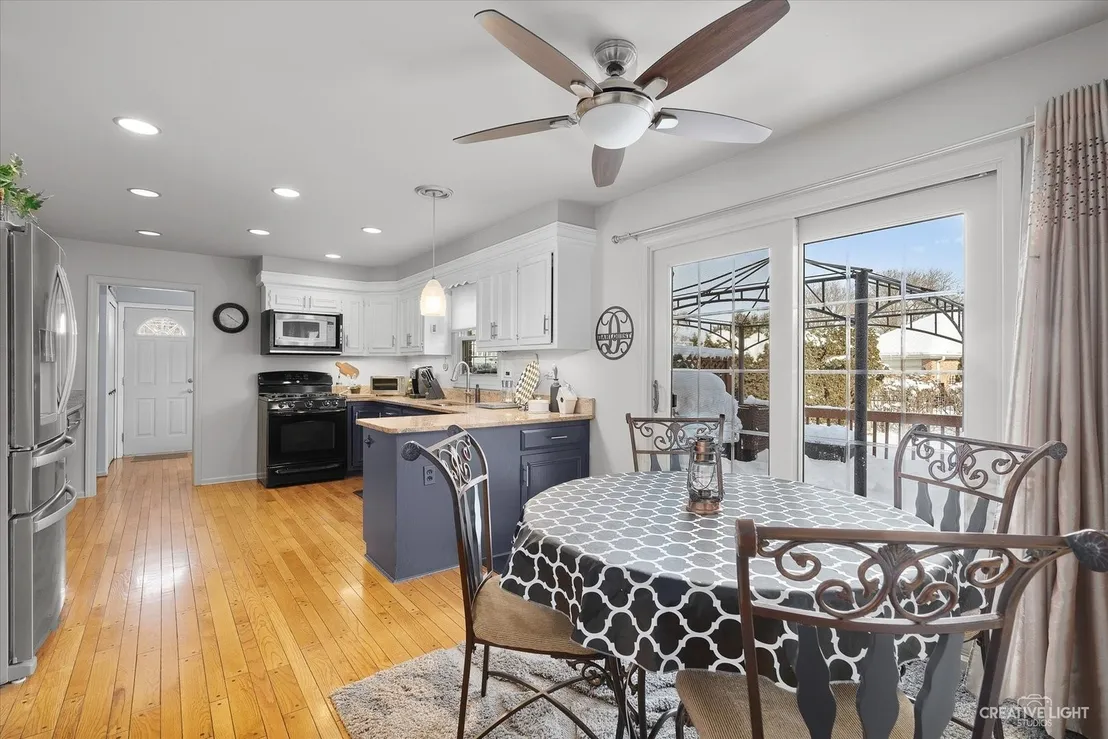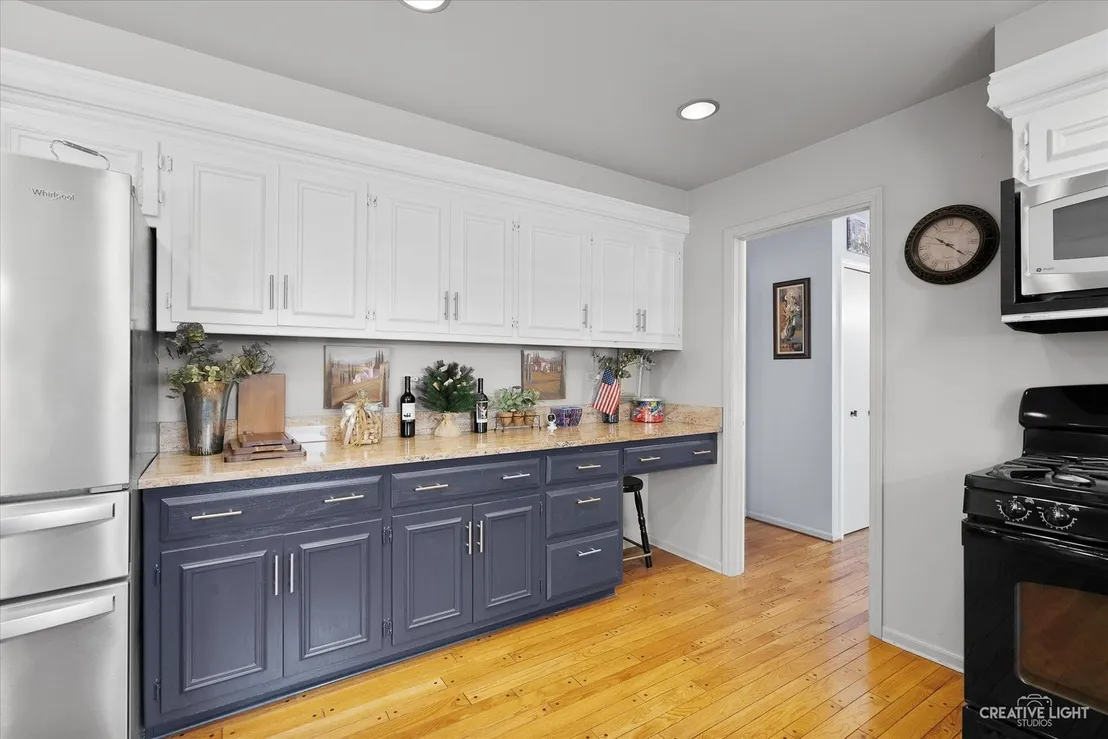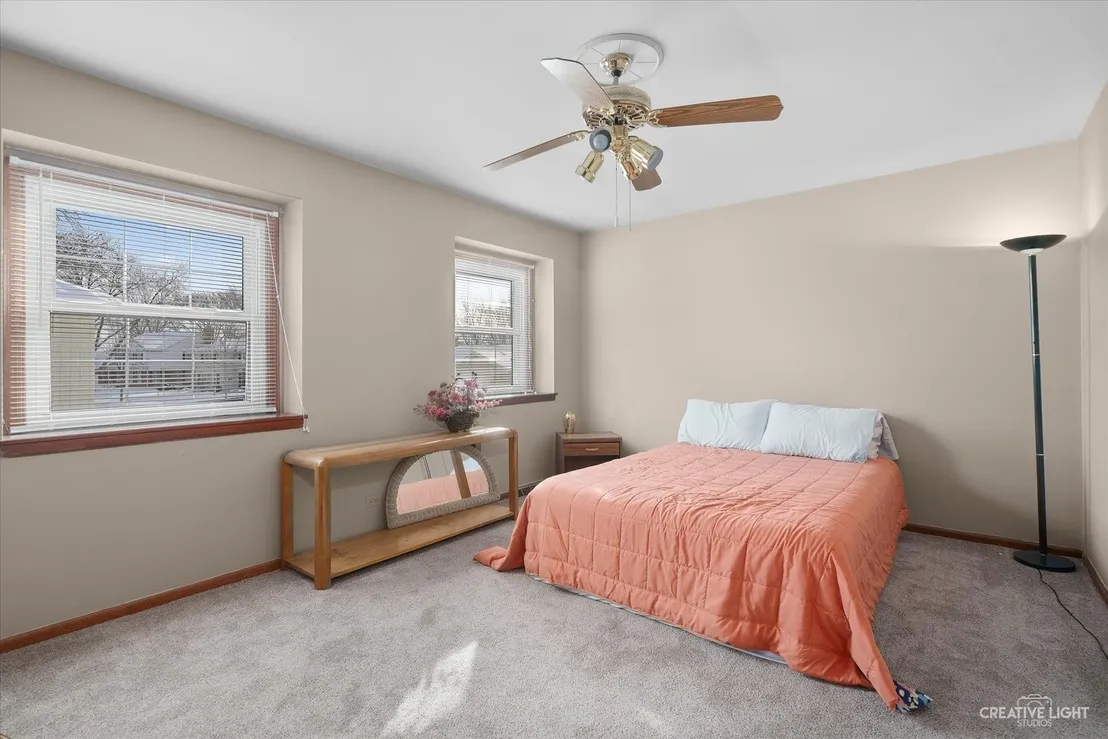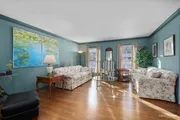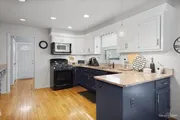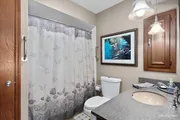$594,000 - $724,000
●
House -
In Contract
133 Dickinson Drive
Wheaton, IL 60189
4 Beds
2.5 Baths,
1
Half Bath
2960 Sqft
Refi Sep 26, 2012
Transfer
Owner
$52,000
by Community Bank Wheaton/glen El
Mortgage Due Oct 01, 2042
About This Property
Wonderful location in the Farnham subdivision on quiet, tree lined
street only 1 block to Seven Gables Park. Spacious home with almost
2960 sq ft of living space, plus a finished basement. Open kitchen
with eating area, pantry and plenty of light. Spacious family
room with beautiful fireplace. Four season room off of the family
room with sky lights. Large bedroom sizes. Basement features large
rec room, office or bonus room, plus plenty of storage space for
all of your belongings. Enjoy the beautiful summer nights on the
spacious, private deck. HVAC is approximately 8 years old, water
heater 4 years old, windows 5 years old. Welcome home!
The manager has listed the unit size as 2960 square feet.
The manager has listed the unit size as 2960 square feet.
Unit Size
2,960Ft²
Days on Market
-
Land Size
0.32 acres
Price per sqft
$223
Property Type
House
Property Taxes
$945
HOA Dues
-
Year Built
1974
Listed By
Price History
| Date / Event | Date | Event | Price |
|---|---|---|---|
| May 5, 2024 | In contract | - | |
| In contract | |||
| Mar 19, 2024 | Price Decreased |
$659,900
↓ $25K
(3.7%)
|
|
| Price Decreased | |||
| Jan 19, 2024 | Listed | $684,900 | |
| Listed | |||
Property Highlights
Air Conditioning
Interior Details
Interior Information
Deck
Exterior Details
Exterior Information
Brick










