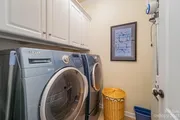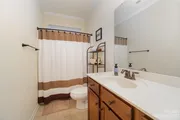





























1 /
30
Map
$369,000 - $451,000
●
House -
Off Market
1329 Middlecrest Drive NW
Concord, NC 28027
3 Beds
2 Baths
1541 Sqft
Sold Feb 15, 2024
$410,000
Seller
$375,457
by Rocket Mortgage Llc
Mortgage Due Mar 01, 2054
Sold Aug 31, 2010
$182,000
Buyer
$176,790
by Standard Pacific Mortgage Inc
Mortgage Due Sep 01, 2040
About This Property
One level living - a rare find in the Villages of Skybrook North.
This beautiful home has a lot of upgrades - extensive
moulding, wood floors, ceiling fans in all rooms and patio,
stainless and granite in kitchen with tile backsplash. The
walk in laundry has additional cabinets. You will not be
disappointed when you tour!
The property line extends beyond the upgraded landscaping in the backyard.
Oversized covered patio. Access to pool and racquet club are an additional fee: [email protected] or for more information.
The manager has listed the unit size as 1541 square feet.
The property line extends beyond the upgraded landscaping in the backyard.
Oversized covered patio. Access to pool and racquet club are an additional fee: [email protected] or for more information.
The manager has listed the unit size as 1541 square feet.
Unit Size
1,541Ft²
Days on Market
-
Land Size
0.16 acres
Price per sqft
$266
Property Type
House
Property Taxes
-
HOA Dues
$450
Year Built
2010
Price History
| Date / Event | Date | Event | Price |
|---|---|---|---|
| Feb 18, 2024 | No longer available | - | |
| No longer available | |||
| Jan 3, 2024 | In contract | - | |
| In contract | |||
| Nov 29, 2023 | Price Decreased |
$410,000
↓ $15K
(3.5%)
|
|
| Price Decreased | |||
| Oct 31, 2023 | Listed | $425,000 | |
| Listed | |||
Property Highlights
Building Info
Overview
Building
Neighborhood
Zoning
Geography
Comparables
Unit
Status
Status
Type
Beds
Baths
ft²
Price/ft²
Price/ft²
Asking Price
Listed On
Listed On
Closing Price
Sold On
Sold On
HOA + Taxes
In Contract
House
3
Beds
2
Baths
1,648 ft²
$218/ft²
$360,000
Dec 2, 2023
-
$201/mo
In Contract
House
3
Beds
2.5
Baths
2,326 ft²
$172/ft²
$399,900
Dec 14, 2023
-
$152/mo
Townhouse
3
Beds
2.5
Baths
1,674 ft²
$237/ft²
$397,040
Dec 10, 2023
-
-
Townhouse
3
Beds
2.5
Baths
1,699 ft²
$235/ft²
$399,225
Dec 10, 2023
-
-
In Contract
House
4
Beds
3
Baths
2,506 ft²
$190/ft²
$475,000
Dec 2, 2023
-
$450/mo
Townhouse
4
Beds
2.5
Baths
2,240 ft²
$194/ft²
$433,990
Aug 11, 2023
-
-
Townhouse
4
Beds
3
Baths
2,439 ft²
$182/ft²
$442,990
Aug 11, 2023
-
-
About Sykbrook Village
Similar Homes for Sale

$442,990
- 4 Beds
- 3 Baths
- 2,439 ft²

$433,990
- 4 Beds
- 2.5 Baths
- 2,240 ft²


































