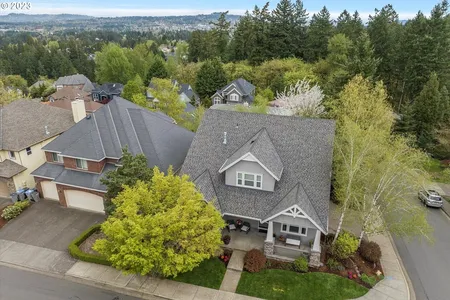















































1 /
48
Map
$825,126*
●
House -
Off Market
13275 SW MADDIE LN
Tigard, OR 97224
4 Beds
3.5 Baths,
1
Half Bath
3300 Sqft
$765,000 - $933,000
Reference Base Price*
-2.81%
Since Sep 1, 2023
OR-Portland
Primary Model
Sold Aug 24, 2023
$850,000
$455,000
by Summit Mortgage Corp
Mortgage Due Sep 01, 2053
Sold Nov 21, 2018
$644,000
Seller
$515,200
by Eagle Home Mortgage Llc
Mortgage Due Dec 01, 2048
About This Property
This exquisite Next Generation Lennar home features a separate Main
Floor apartment that is it's own living quarters. Located in
desirable Madeline Heights on Bull Mt next to Alberta Rider
Elementary! Designer finishes, quartz counters, brushed nickel
fixtures, stainless steel Energy Star Qualified GE Appliances,
Smart Thermostat, Amazon home automation system, landscaping &
sprinklers front & back, 3-car tandem garage & much
more! Immaculate and move-in ready with more amenities than
many new construction homes! This features more space,
privacy, abundant windows, natural light & high ceilings throughout
the main. The beautiful ADU suite has a kitchenette with built-in
microwave, sink & full-size refrigerator, a small living room,
spacious bedroom with closet, full bath with walk-in shower & its
own laundry! Stunning Kitchen with stainless steel GE appliances,
double ovens with convection, built-in microwave, 5-burner gas
cooktop, quartz counters, herringbone tile, oversized island with
eating bar, soft close drawers & huge walk-in pantry-perfect for
hosting great parties! Great Rm with Dining Rm, Kitchen & Family Rm
concept offers open, inviting flow. Family Rm has beautiful
built-ins framing a gas fireplace & a wood accent wall. Plenty of
room for ginormous sectional & super-size TV! Sliding glass door in
Dining Rm opens to amazing, fenced backyard! Impressive
Craftsman style covered patio with handsome wood trim & beams
you'll enjoy throughout the seasons! Primary Suite will pamper you
with a large walk-in closet & spa-like bath that has a luxurious
walk-in shower. Both guest Bedrooms are spacious &
inviting. 2nd floor also has a Bonus Rm, Office, Guest Bath &
spacious laundry Rm with utility sink & lots of storage. Mudroom on
main floor will keep life organized with hooks for coats & a deep
closet to store things neatly out of sight! This spectacular home
has space for everyone & checks all the boxes on your list and
probably some you didn't even think of!
The manager has listed the unit size as 3300 square feet.
The manager has listed the unit size as 3300 square feet.
Unit Size
3,300Ft²
Days on Market
-
Land Size
0.13 acres
Price per sqft
$257
Property Type
House
Property Taxes
$636
HOA Dues
-
Year Built
2017
Price History
| Date / Event | Date | Event | Price |
|---|---|---|---|
| Aug 24, 2023 | Sold to Christopher Potter, Melissa... | $850,000 | |
| Sold to Christopher Potter, Melissa... | |||
| Aug 5, 2023 | No longer available | - | |
| No longer available | |||
| Jul 28, 2023 | Price Decreased |
$849,000
↓ $26K
(3%)
|
|
| Price Decreased | |||
| Jul 8, 2023 | Price Decreased |
$875,000
↓ $25K
(2.8%)
|
|
| Price Decreased | |||
| Jun 14, 2023 | Price Decreased |
$899,900
↓ $30K
(3.2%)
|
|
| Price Decreased | |||
Show More

Property Highlights
Air Conditioning
Building Info
Overview
Building
Neighborhood
Zoning
Geography
Comparables
Unit
Status
Status
Type
Beds
Baths
ft²
Price/ft²
Price/ft²
Asking Price
Listed On
Listed On
Closing Price
Sold On
Sold On
HOA + Taxes
House
5
Beds
2.5
Baths
3,267 ft²
$245/ft²
$799,995
Apr 4, 2023
-
$735/mo
House
5
Beds
3
Baths
3,651 ft²
$251/ft²
$917,000
May 5, 2023
-
$748/mo
Active
House
5
Beds
2.5
Baths
3,150 ft²
$244/ft²
$770,000
Mar 10, 2023
-
$727/mo
House
5
Beds
3
Baths
3,179 ft²
$260/ft²
$825,000
Jun 15, 2023
-
-
About Bull Mountain
Similar Homes for Sale

$825,000
- 5 Beds
- 3 Baths
- 3,179 ft²

$770,000
- 5 Beds
- 2.5 Baths
- 3,150 ft²



















































