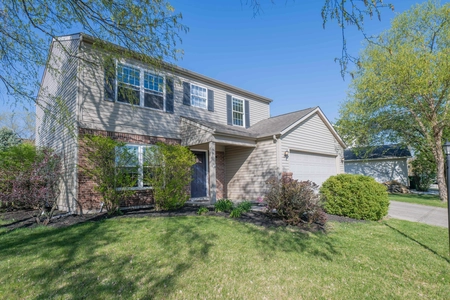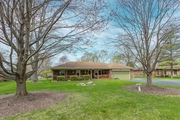
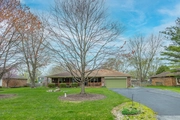
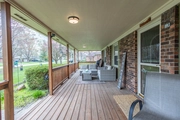































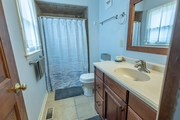













1 /
48
Map
$306,000 - $374,000
●
House -
In Contract
13270 San Vincente Boulevard
Fishers, IN 46038
3 Beds
2 Baths
1714 Sqft
Sold Jul 21, 2020
$247,600
Buyer
Seller
$198,050
by Gvc Mortgage Inc
Mortgage Due Aug 01, 2050
About This Property
Welcome to your new home, where a spacious yard greets you, ideal
for outdoor activities and a bit of gardening. The large covered
front porch is the perfect spot to unwind and enjoy the peaceful
surroundings. Inside, discover a living room that impresses with a
vaulted ceiling featuring a skylight and a cozy fireplace. The
kitchen is equipped with stainless steel appliances and a center
island, making cooking and entertaining a delight. A sunroom
extends from the kitchen, offering a luminous retreat for
relaxation or casual dining. The home also includes a big laundry
area to simplify your daily routine. Further into the home, you'll
find a generous 4+ car garage with enough space for vehicles,
hobbies, and storage. Step out to the open patio at the back for
your private outdoor haven, ideal for gatherings or quiet evenings
under the stars. A large shed in the backyard enhances your storage
solutions, rounding out the ample amenities this home has to offer.
Simple yet complete, this home is ready to welcome you.
The manager has listed the unit size as 1714 square feet.
The manager has listed the unit size as 1714 square feet.
Unit Size
1,714Ft²
Days on Market
-
Land Size
0.37 acres
Price per sqft
$198
Property Type
House
Property Taxes
-
HOA Dues
-
Year Built
1980
Listed By

Price History
| Date / Event | Date | Event | Price |
|---|---|---|---|
| Apr 17, 2024 | In contract | - | |
| In contract | |||
| Apr 13, 2024 | Listed | $340,000 | |
| Listed | |||
| Oct 6, 2021 | No longer available | - | |
| No longer available | |||
| Jun 4, 2020 | In contract | - | |
| In contract | |||
| May 26, 2020 | Listed | $225,000 | |
| Listed | |||
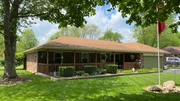
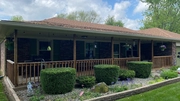
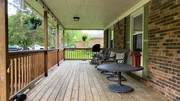
|
|||
|
Wonderfully updated all brick ranch conveniently located in Fishers
with NO HOA! 3 Beds 2 Baths on over 1/3 of an acre. Custom kitchen
with all new cabinets and countertops! Soft close doors and drawers
topped of with quartz countertops and LG Stainless steel
appliances. Beautiful Sunroom right off the kitchen overlooking a
great sized partially fenced backyard with 20x14 shed. Newer Bamboo
floors in the living room with tons of natural light. Plenty of
parking with insulated garage door…
|
|||
Property Highlights
Fireplace
Air Conditioning
Interior Details
Fireplace Information
Fireplace
Exterior Details
Exterior Information
Brick
Building Details
New Construction
Building Info
Overview
Building
Neighborhood
Geography
Comparables
Unit
Status
Status
Type
Beds
Baths
ft²
Price/ft²
Price/ft²
Asking Price
Listed On
Listed On
Closing Price
Sold On
Sold On
HOA + Taxes
Active
House
4
Beds
2.5
Baths
1,648 ft²
$197/ft²
$324,900
Apr 18, 2024
-
$117/mo
In Contract
House
4
Beds
2.5
Baths
2,010 ft²
$184/ft²
$370,000
Apr 11, 2024
-
$300/mo
In Contract
House
4
Beds
2.5
Baths
2,234 ft²
$163/ft²
$365,000
Mar 21, 2024
-
$150/mo
About Lynnwood Hills
Similar Homes for Sale
Nearby Rentals

$1,850 /mo
- 3 Beds
- 2.5 Baths
- 1,785 ft²

$2,000 /mo
- 2 Beds
- 2 Baths
- 1,494 ft²


















































