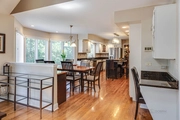


















































1 /
51
Map
$728,245*
●
House -
Off Market
1325 Kristin Drive
Libertyville, IL 60048
4 Beds
4 Baths,
1
Half Bath
3516 Sqft
$648,000 - $790,000
Reference Base Price*
1.16%
Since Jul 1, 2022
National-US
Primary Model
Sold Apr 13, 2022
$685,000
$548,000
by Fairway Independent Mortgage C
Mortgage Due Apr 01, 2052
About This Property
Immaculate! Pristine! Turnkey! This is the Open-Concept you have
been waiting for! Incredible Interlaken Ridge Value tucked away on
a Cul De Sac! Dual Zoned! 4-Bedrooms/3.5-Bathrooms with a Dual
Staircase! First Floor Office with French Doors! Enjoy an Oversized
Kitchen with Newer Stainless Steel Appliances, Breakfast Bar
Island, and a Designated Eating Area. Walk-in Pantry! Additional
Built-in Desk in the kitchen convenient for managing everyday
paperwork. This Spacious Kitchen opens into a Grand Family Room
with Vaulted Ceilings and a skylight. Curl up by a Two-story Gas
Fireplace. A Conveniently Placed Built-in Wet Bar sits just off the
family room. This Wet Bar makes hosting in this home even easier!
This is an Entertainer's Floor Plan! Access a Brick Paver Patio off
of the Family Room to create your Optimal BBQ Experience! Formal
Living Room with a Tray Ceiling. Elegant Dining Room with Crown
Molding. This is the floor plan you have been waiting for! Head
upstairs into a Spacious Master Suite with a Vaulted Exposed Beam
Ceiling! Updated Luxurious Master Bathroom with a Walk-in Shower.
Dual Vanities and Wall Sconces! Walk-in Master Closet with
Organizers and a Skylight! Additional Walkway off of the Master
Bedroom provides Convenient Access to a Second Bedroom. The Fourth
Bedroom could be converted to a Theater or Game Room. All Bedrooms
have Ceiling Fans. Take Advantage of a Second Office Option in the
Loft Area by the back staircase. Natural Light Throughout the
Second Level! Head down to the Spacious Basement. Full Basement
Bathroom! Extreme Potential to Customize this Finished Basement!
Additional Basement Room has a Wood Burning Fireplace with an
option to convert into an in-law suite. Ample Storage Space with a
Cedar Closet. Significant Storage on All Levels! Designated Laundry
and Mudroom Room. Central Vac! Cedar Shake Roof and Cedar Siding.
Well-kept is an understatement! The Seller's have taken Immaculate
care of every square inch of this home! Walking distance to parks
and a bike path leading to Butler Lake. Convenient Access to
Grocery and Shopping. This home has it all! Come see today!
The manager has listed the unit size as 3516 square feet.
The manager has listed the unit size as 3516 square feet.
Unit Size
3,516Ft²
Days on Market
-
Land Size
-
Price per sqft
$205
Property Type
House
Property Taxes
-
HOA Dues
-
Year Built
1989
Price History
| Date / Event | Date | Event | Price |
|---|---|---|---|
| Jun 17, 2022 | No longer available | - | |
| No longer available | |||
| Apr 13, 2022 | Sold to Khushbu Singh, Sonit Singh | $685,000 | |
| Sold to Khushbu Singh, Sonit Singh | |||
| Aug 5, 2021 | No longer available | - | |
| No longer available | |||
| Aug 4, 2021 | Listed | $719,900 | |
| Listed | |||
| Jul 7, 2021 | Listed | $729,900 | |
| Listed | |||




















































