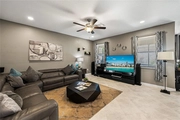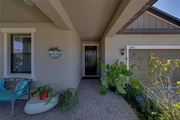$408,000
●
House -
Off Market
13245 Satin Lily DRIVE
RIVERVIEW, FL 33579
3 Beds
2 Baths
1747 Sqft
$395,662
RealtyHop Estimate
0.17%
Since Jul 1, 2023
National-US
Primary Model
About This Property
Drop Dead Gorgeous 3/2/2 Craftsman Style Home In the BEST AREA of
Highly Sought After Triple Creek Nice and Quiet, No Traffic.
Stunning Curb Appeal & Interior Full of Upgrades and Decorator
Touches! Charming Largest Front Porch Elevation with Stone
Accents, Board and Batten Detailing, Carriage Garage Doors and
More. Pavered Driveway, Walk and Front Porch Lead up to this
Fabulous Home with No Detail Overlooked on this Meticulously
Maintained Home. PRISTINE In and Out with Lush Landscaping,
Landscape Lighting & Upgrades Galore. Better than NEW! NEW
Custom Decorator Paint throughout. Open Plan with Great Room,
Dining & Kitchen all open to each other. 42" Solid Wood
Cabinets with Crown Molding, Granite Countertops, Seller Replaced
all Builder Grade Appliances with HIGH END LG Stainless Steel
Dishwasher, French Door Refrigerator with Filtration & Craft Ice
Maker in 2021, NEW Luxurious Solid Brass Hardware & Stunning Solid
Brass Pull Down Sprayer Faucet, NEW Marble Subway Mosaic Tile
Backsplash, Installed NEW Under & Over Cabinet Accent Lighting,
Undermount Stainless Steel Deep Sink, Large Center Island with
Counter Height Seating, Beautiful Master Suite with Loads of Light,
Deep Gray Accent Wall is the Perfect Dramatic Backdrop & Focal
Point for the Bed, NEW Gleaming Laminate Flooring, Luxurious Master
Bath with Dual Sinks, Granite Counters, Undermount Sinks, Built in
Shelving, Separate Tub & Shower with Decorator Companion Tile Tub
and Shower Surrounds, Private Toilet Room, Huge Walk in Closet,
Laundry is super convenient and can be accessed by both the Master
Walk-in Closet & the Main Hall Adorably done with NEW Quartz
Folding Countertop, NEW Samsung HE Washer and Dryer in 2022. Quaint
Computer Nook/Drop Zone off Garage. All NEW Lighting and Plumbing
Fixtures, NEW Hardware, Window Treatments, Draperies & Rods, EV
CHARGING STATION and Drop Down Safe Racks in Garage. NEW Additional
Recessed Lighting Added to Family Room. All New Lighting Fixtures
in Dining, Hall & Foyer, NEW Ceiling Fans, Door Hardware, Lutron
Casseta Dimmers, Wall Mount HDMI & TV Outlet in Family Room.
Spacious Secondary Bedrooms & Second Bath has Granite with
Undermount Sink, Solid Wood Cabinets and Tile Tub Surround. This
home features the most expensive elevation with Large Front Porch
and Covered Screened Patio in the Back. Private Fully Fenced Lushly
Landscaped Backyard with NEW 6" PVC/Vinyl Fence in 2020.
SUPER LOW UTILITY BILLS ENERGY EFFICIENT NEWER Construction,
LOW HOMEOWNERS INSURANCE with home closing new in 2019! Triple
Creek is Conveniently Located in Riverview with Great Schools,
Access to Everything, Great Restaurants, Shopping, Hospitals and
more. LOCATED IN THE DESIRABLE 1000+ ACRE TRIPLE CREEK
COMMUNITY you will enjoy the Club Amenity Center with Multi-Purpose
Room, Open-Air Social Room and Expansive Pavilion, 2 Resort-Style
Pools, 1 Lap Lane Pool, Splash Pad, Fitness Center, Tot Lot, Open
Playfield, Tennis Courts, Basketball Court, Central Bark Dog Park,
Community Trails for walking, jogging and biking. Your family will
also love living adjacent to the Triple Creek Greenway, a 1,200
acre preserve and protected habitat owned and managed by
Hillsborough County with 3.5 miles of hiking trails and over 18
miles of mountain bike trails. This home qualifies for the
Community Advantage Mortgage Program... a NO MONEY DOWN LOAN with
NO PMI...NO POINTS...NO ORIGINATION FEE...& LOWER INTEREST RATE FOR
QUALIFIED BUYERS!!!
Unit Size
1,747Ft²
Days on Market
78 days
Land Size
0.13 acres
Price per sqft
$226
Property Type
House
Property Taxes
$586
HOA Dues
$6
Year Built
2019
Last updated: 2 months ago (Stellar MLS #T3435570)
Price History
| Date / Event | Date | Event | Price |
|---|---|---|---|
| Jun 11, 2023 | No longer available | - | |
| No longer available | |||
| Jun 9, 2023 | Sold to Deborah Hardiman, Myron Har... | $408,000 | |
| Sold to Deborah Hardiman, Myron Har... | |||
| Apr 2, 2023 | In contract | - | |
| In contract | |||
| Mar 23, 2023 | Listed by COLDWELL BANKER REALTY | $395,000 | |
| Listed by COLDWELL BANKER REALTY | |||
| Jun 28, 2021 | Sold to Mark John Chilvers | $290,000 | |
| Sold to Mark John Chilvers | |||
Property Highlights
Air Conditioning
Garage
Building Info
Overview
Building
Neighborhood
Zoning
Geography
Comparables
Unit
Status
Status
Type
Beds
Baths
ft²
Price/ft²
Price/ft²
Asking Price
Listed On
Listed On
Closing Price
Sold On
Sold On
HOA + Taxes
House
3
Beds
2
Baths
1,732 ft²
$228/ft²
$395,000
Jun 9, 2023
$395,000
Aug 9, 2023
$682/mo
House
3
Beds
2
Baths
1,644 ft²
$248/ft²
$408,500
Aug 15, 2023
$408,500
Sep 27, 2023
$486/mo
House
3
Beds
2
Baths
2,011 ft²
$199/ft²
$399,900
Jul 12, 2023
$399,900
Aug 17, 2023
$596/mo
House
4
Beds
3
Baths
2,040 ft²
$223/ft²
$455,000
Jan 11, 2024
$455,000
Mar 15, 2024
$552/mo
House
3
Beds
2
Baths
1,688 ft²
$237/ft²
$400,500
Mar 1, 2023
$400,500
Jul 5, 2023
$524/mo
House
3
Beds
2
Baths
1,644 ft²
$233/ft²
$382,500
Nov 9, 2023
$382,500
Dec 29, 2023
$557/mo
Active
House
3
Beds
2
Baths
1,752 ft²
$225/ft²
$395,000
May 22, 2023
-
$575/mo
In Contract
House
3
Beds
2
Baths
1,540 ft²
$240/ft²
$370,000
Oct 20, 2023
-
$273/mo
In Contract
House
3
Beds
2
Baths
1,772 ft²
$209/ft²
$369,900
Jan 11, 2024
-
$598/mo
In Contract
House
3
Beds
2
Baths
2,208 ft²
$194/ft²
$429,000
Jan 11, 2024
-
$724/mo
Active
House
4
Beds
2
Baths
1,848 ft²
$216/ft²
$399,900
Jan 13, 2024
-
$716/mo
Active
House
4
Beds
2
Baths
1,848 ft²
$222/ft²
$410,000
Dec 1, 2023
-
$706/mo
About Riverview
Similar Homes for Sale

$410,000
- 4 Beds
- 2 Baths
- 1,848 ft²

$399,900
- 4 Beds
- 2 Baths
- 1,848 ft²
Nearby Rentals

$2,400 /mo
- 4 Beds
- 2 Baths
- 1,936 ft²

$2,500 /mo
- 4 Beds
- 3 Baths
- 1,908 ft²
















































































































































