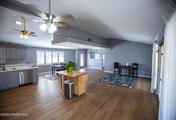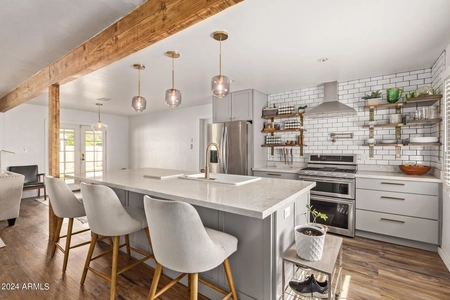





























1 /
30
Map
$482,000 - $588,000
●
House -
Off Market
1324 W Bethany Home Road #4
Phoenix, AZ 85013
4 Beds
3 Baths
1937 Sqft
Sold Apr 05, 2024
$482,500
Buyer
Seller
$471,615
by Boomerang Acceptance, Llc
Mortgage Due Apr 05, 2054
Sold Jun 12, 2003
$153,552
Buyer
Seller
About This Property
SELECTIVELY UPDATED SINGLE-LEVEL, RANCH-STYLE 4 BED RM, 3 BATH RM
HOME, IN THE HEART OF UPTOWN PHX, CONVENIENTLY LOCATED TO SHOPPING,
HOSPITAL, AND THE VALLEY METRO RAIL.LIVING RM: VAULTED
CEILINGS, PLANTATION SHUTTERS, VINYL WINDOWS, AND VINYL WOOD
FLOORING, ALL WITH MODERN COLORS; LIVING RM, DINING RM, AND KITCHEN
COMBO--A LA GREAT ROOM--IS PERFECT FOR LARGE GATHERINGS. KITCHEN:
VAULTED CEILINGS, ELEGANTLY UPDATED, EASY-TO-CLEAN SOFT-CLOSE
CABINETS WITH ABUNDANT STORAGE, AMPLE COUNTER/COOKING SPACES WITH A
COFFEE BAR AREA, NEWER STAINLESS-STEEL APPLIANCES AND VINYL WOOD
FLOORING.1ST MASTER BED RM HAS VAULTED CEILINGS, PLANTATION
SHUTTERS, DOUBLE PANE WINDOWS, A BUILT-IN VANITY, AND TWO CLOSETS,
WITH COMPLETELY REMODELED SOLID SURFACES AND TILE FLOORING 3/4
BATH. HIT THE MORE TAB.
The manager has listed the unit size as 1937 square feet.
The manager has listed the unit size as 1937 square feet.
Unit Size
1,937Ft²
Days on Market
-
Land Size
0.26 acres
Price per sqft
$276
Property Type
House
Property Taxes
$190
HOA Dues
-
Year Built
1955
Price History
| Date / Event | Date | Event | Price |
|---|---|---|---|
| Apr 11, 2024 | No longer available | - | |
| No longer available | |||
| Mar 29, 2024 | In contract | - | |
| In contract | |||
| Feb 27, 2024 | Price Decreased |
$535,000
↓ $5K
(0.9%)
|
|
| Price Decreased | |||
| Feb 3, 2024 | Price Decreased |
$540,000
↓ $10K
(1.8%)
|
|
| Price Decreased | |||
| Dec 3, 2023 | Relisted | $550,000 | |
| Relisted | |||
Show More

Property Highlights
Air Conditioning
Building Info
Overview
Building
Neighborhood
Zoning
Geography
Comparables
Unit
Status
Status
Type
Beds
Baths
ft²
Price/ft²
Price/ft²
Asking Price
Listed On
Listed On
Closing Price
Sold On
Sold On
HOA + Taxes
In Contract
Other
Loft
2
Baths
1,530 ft²
$337/ft²
$515,000
Mar 15, 2024
-
$617/mo
Active
Townhouse
2
Beds
3
Baths
1,458 ft²
$342/ft²
$499,000
Mar 14, 2024
-
$516/mo
Active
Other
Loft
1
Bath
1,139 ft²
$508/ft²
$579,000
Mar 23, 2024
-
$102/mo
About Alhambra
Similar Homes for Sale

$619,000
- Loft
- 4 Baths
- 2,716 ft²

$579,000
- Loft
- 1 Bath
- 1,139 ft²
Nearby Rentals

$3,175 /mo
- 4 Beds
- 3 Baths
- 2,000 ft²

$3,200 /mo
- 3 Beds
- 2 Baths
- 1,400 ft²

































