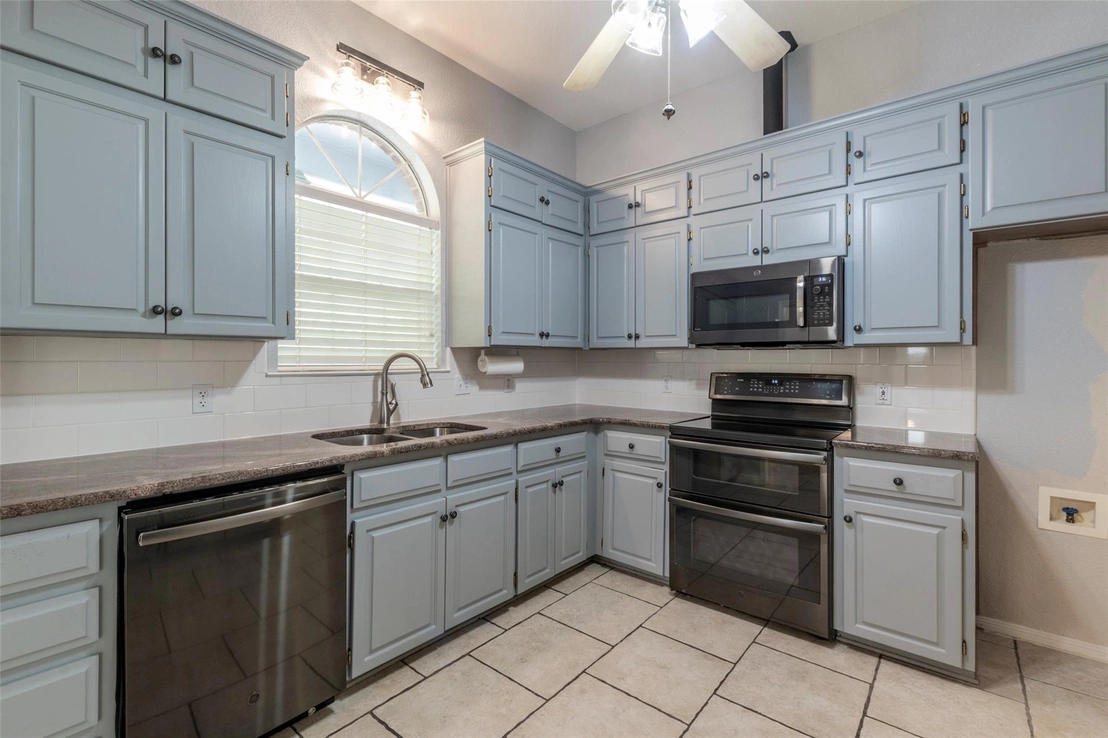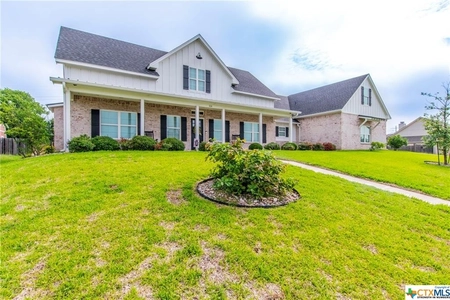$475,000
↓ $10K (2.1%)
●
House -
For Sale
1322 Yellow Rose DV
Salado, TX 76571
3 Beds
2 Baths
1787 Sqft
$2,749
Estimated Monthly
$0
HOA / Fees
2.74%
Cap Rate
About This Property
$10K INCENTIVE TO BUYER - use for closing costs, buying down
interest, etc! Tired of tiny lot? You will have room to stretch out
on this lot of 0.688 acre with some of the largest trees you've
ever seen! This home in Salado ISD has living, dining, kitchen, 3
bedrooms, 2 bathrooms, huge utility/laundry room PLUS a large room
that can be playroom, exercise, office, hobby/craft, or anything
you want. Custom made fireplace mantel. Built in 1997 with numerous
updates including range, microwave and dishwasher. Roof 2 years
old. All tile flooring for easy living & care. Storage building.
Clean and ready for move-in. Convenient access to I35.
Unit Size
1,787Ft²
Days on Market
51 days
Land Size
0.69 acres
Price per sqft
$266
Property Type
House
Property Taxes
$416
HOA Dues
-
Year Built
1997
Listed By

Last updated: 13 days ago (Unlock MLS #ACT8776499)
Price History
| Date / Event | Date | Event | Price |
|---|---|---|---|
| Apr 4, 2024 | Price Decreased |
$475,000
↓ $10K
(2.1%)
|
|
| Price Decreased | |||
| Mar 9, 2024 | Listed by Century 21 Bill Bartlett | $485,000 | |
| Listed by Century 21 Bill Bartlett | |||
|
|
|||
|
Tired of tiny lot? You will have room to stretch out on this lot of
0.688 acre with some of the largest trees you've ever seen! This
home in Salado ISD has living, dining, kitchen, 3 bedrooms, 2
bathrooms, huge utility/laundry room PLUS a large room that can be
playroom, exercise, office, hobby/craft, or anything you want.
Custom made fireplace mantel. Built in 1997 with numerous updates
including range, microwave and dishwasher. Roof 2 years old. All
tile flooring for easy living…
|
|||
Property Highlights
Fireplace
Parking Details
Total Number of Parking: 4
Parking Features: Driveway
Interior Details
Bathroom Information
Full Bathrooms: 2
Interior Information
Interior Features: Bookcases, Built-in Features, Ceiling Fan(s), Granite Counters, Double Vanity, Electric Dryer Hookup, Primary Bedroom on Main, Soaking Tub, Walk-In Closet(s), Washer Hookup
Appliances: Dishwasher, Disposal, Electric Range, Microwave, Electric Water Heater, Water Softener Owned
Flooring Type: Tile
Cooling: Ceiling Fan(s), Electric
Heating: Central, Electric, Fireplace(s)
Living Area: 1787
Room 1
Level: Main
Type: Living Room
Features: Bookcases
Room 2
Level: Main
Type: Kitchen
Features: Granite Counters
Room 3
Level: Main
Type: Dining Room
Features: Chandelier
Room 4
Level: Main
Type: Den
Room 5
Level: Main
Type: Primary Bedroom
Features: Ceiling Fan(s)
Room 6
Level: Main
Type: Primary Bathroom
Features: Granite Counters, Double Vanity, Full Bath, Garden Tub, Separate Shower, Walk-In Closet(s)
Room 7
Level: Main
Type: Bedroom
Features: Ceiling Fan(s)
Room 8
Level: Main
Type: Bedroom
Features: Ceiling Fan(s)
Room 9
Level: Main
Type: Laundry
Fireplace Information
Fireplace Features: Living Room, Wood Burning
Fireplaces: 1
Exterior Details
Property Information
Property Type: Residential
Property Sub Type: Single Family Residence
Green Energy Efficient
Property Condition: Resale
Year Built: 1997
Year Built Source: Public Records
View Desription: Neighborhood
Fencing: Partial, Wood
Building Information
Levels: One
Construction Materials: Brick Veneer
Foundation: Slab
Roof: Composition
Exterior Information
Exterior Features: Gutters Partial
Pool Information
Pool Features: None
Lot Information
Lot Features: Back Yard, Interior Lot, Public Maintained Road, Trees-Heavy, Trees-Large (Over 40 Ft)
Lot Size Acres: 0.6884
Lot Size Square Feet: 29986.7
Land Information
Water Source: Private, Public
Financial Details
Tax Year: 2023
Tax Annual Amount: $4,989
Utilities Details
Water Source: Private, Public
Sewer : Septic Tank
Utilities For Property: Electricity Connected, Phone Available, Water Connected
Location Details
Directions: From I35 at Amity - take E. Amity for 0.2 mile. Right on Rose Lane for 0.7 mile. Left on Yellow Rose. House on right.
Community Features: None
Other Details
Association Name: None
Selling Agency Compensation: 3.000
Building Info
Overview
Building
Neighborhood
Geography
Comparables
Unit
Status
Status
Type
Beds
Baths
ft²
Price/ft²
Price/ft²
Asking Price
Listed On
Listed On
Closing Price
Sold On
Sold On
HOA + Taxes
House
3
Beds
3
Baths
2,780 ft²
$180/ft²
$500,000
May 15, 2023
-
Nov 30, -0001
$696/mo
Sold
House
4
Beds
3
Baths
2,250 ft²
$204/ft²
$459,900
Sep 21, 2023
-
Nov 30, -0001
$21/mo
Sold
House
4
Beds
3
Baths
2,357 ft²
$206/ft²
$485,000
Aug 2, 2023
-
Nov 30, -0001
$21/mo
Sold
House
4
Beds
2
Baths
2,293 ft²
$201/ft²
$459,900
Jan 16, 2024
-
Nov 30, -0001
$21/mo
Sold
House
4
Beds
3
Baths
2,397 ft²
$209/ft²
$499,900
Oct 20, 2023
-
Nov 30, -0001
$21/mo
































































