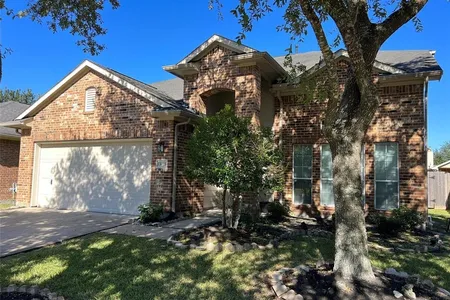$340,000 Last Listed Price
●
House -
Off Market
13214 Sage Meadow Lane
Pearland, TX 77584
4 Beds
3 Baths
2886 Sqft
$446,705
RealtyHop Estimate
31.38%
Since Jan 1, 2021
National-US
Primary Model
About This Property
Better than NEW!This gorgeous 4-5BR|3BA one story plus study & game
room has everything you need and more! Upon entering, you are
greeted with 12-foot coffered ceilings,expansive entry hall and
spotless diagonal 16' tile throughout the home. Next you will see a
spacious library/game room with beautiful French doors. Guest
bedroom with private bath. Study room with French doors can be
converted to 5th bedroom or other endless possibilities. Stunning
kitchen features upgraded cabinets, stainless steel appliances and
granite counter tops. Airy family room with wall of windows filled
with natural light. Large master suite includes a garden tub,
glass-enclosed shower, dual vanities, linen closet and a walk-in
closet. Extended garage full of upgrades include A/C duct, washing
sink, door to back yard makes a perfect setting for Sunday football
with friends. Backyard is ideal for family looking for a yard with
low maintenance but still has plenty of rooms for kids fun.
SCHEDULE SHOWING TODAY!
Unit Size
2,886Ft²
Days on Market
84 days
Land Size
0.19 acres
Price per sqft
$118
Property Type
House
Property Taxes
-
HOA Dues
$91
Year Built
2017
Last updated: 4 months ago (HAR #72985354)
Price History
| Date / Event | Date | Event | Price |
|---|---|---|---|
| Dec 31, 2020 | Sold | $306,000 - $374,000 | |
| Sold | |||
| Oct 8, 2020 | Listed by J. Hunter Properties | $340,000 | |
| Listed by J. Hunter Properties | |||
Property Highlights
Air Conditioning
Fireplace
Building Info
Overview
Building
Neighborhood
Geography
Comparables
Unit
Status
Status
Type
Beds
Baths
ft²
Price/ft²
Price/ft²
Asking Price
Listed On
Listed On
Closing Price
Sold On
Sold On
HOA + Taxes
House
4
Beds
3
Baths
2,769 ft²
$400,000
Aug 12, 2021
$360,000 - $440,000
Oct 22, 2021
$780/mo
House
4
Beds
3
Baths
2,769 ft²
$400,000
Jun 3, 2021
$360,000 - $440,000
Jul 16, 2021
$1,156/mo
House
4
Beds
4
Baths
2,604 ft²
$375,000
Sep 1, 2021
$338,000 - $412,000
Oct 8, 2021
$1,119/mo
House
4
Beds
2
Baths
2,245 ft²
$351,000
Sep 22, 2021
$316,000 - $386,000
Oct 22, 2021
$979/mo
House
4
Beds
2
Baths
2,305 ft²
$395,000
Jun 8, 2021
$356,000 - $434,000
Aug 9, 2021
$673/mo
House
3
Beds
2
Baths
2,118 ft²
$380,200
Apr 29, 2022
$342,000 - $418,000
Jul 26, 2022
$923/mo
In Contract
House
4
Beds
3
Baths
3,030 ft²
$122/ft²
$370,000
Dec 7, 2023
-
$1,027/mo
In Contract
House
4
Beds
3
Baths
2,523 ft²
$149/ft²
$375,699
Sep 21, 2023
-
$86/mo
Active
House
4
Beds
3
Baths
2,480 ft²
$149/ft²
$370,000
Jan 1, 2024
-
$781/mo
Active
House
5
Beds
4
Baths
2,860 ft²
$129/ft²
$370,000
Sep 28, 2023
-
$1,024/mo
In Contract
House
3
Beds
2
Baths
1,772 ft²
$186/ft²
$330,000
Nov 9, 2023
-
$711/mo
In Contract
House
3
Beds
2
Baths
1,810 ft²
$193/ft²
$349,900
Dec 22, 2023
-
$941/mo






























































