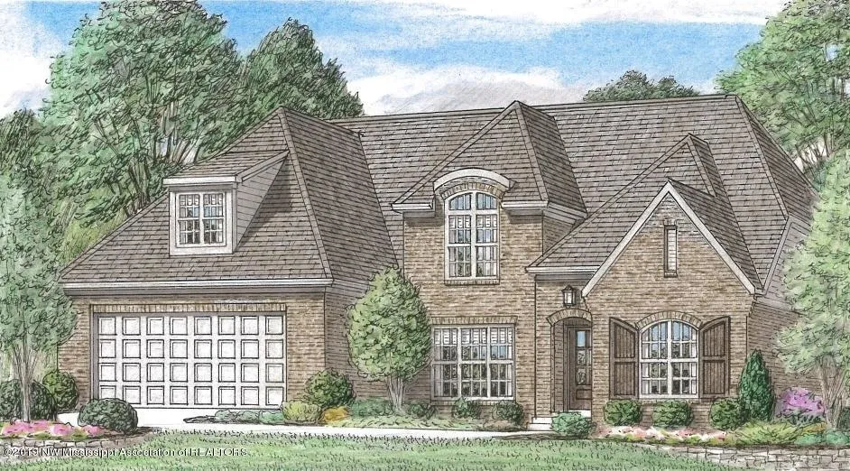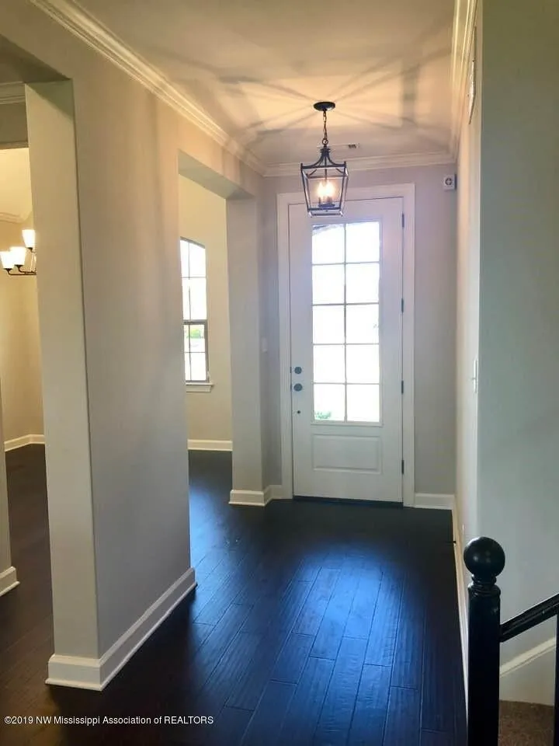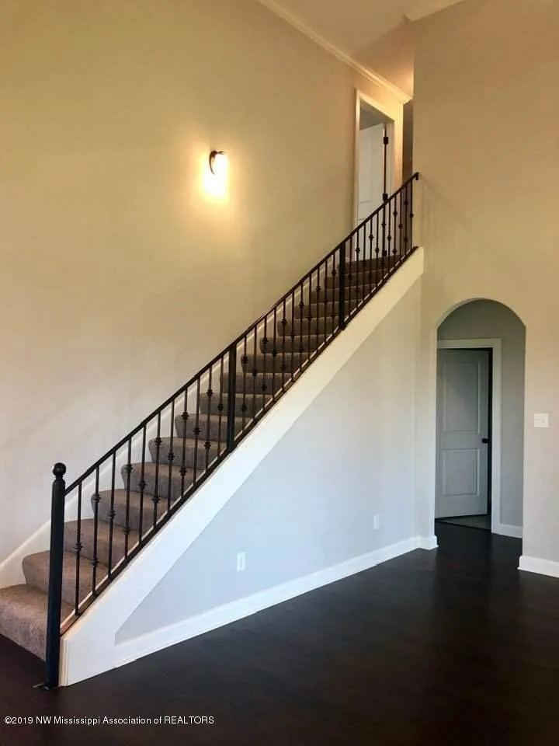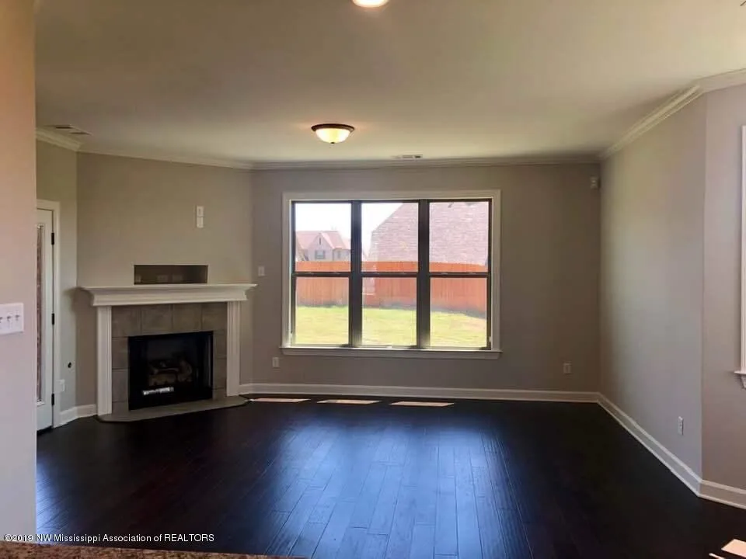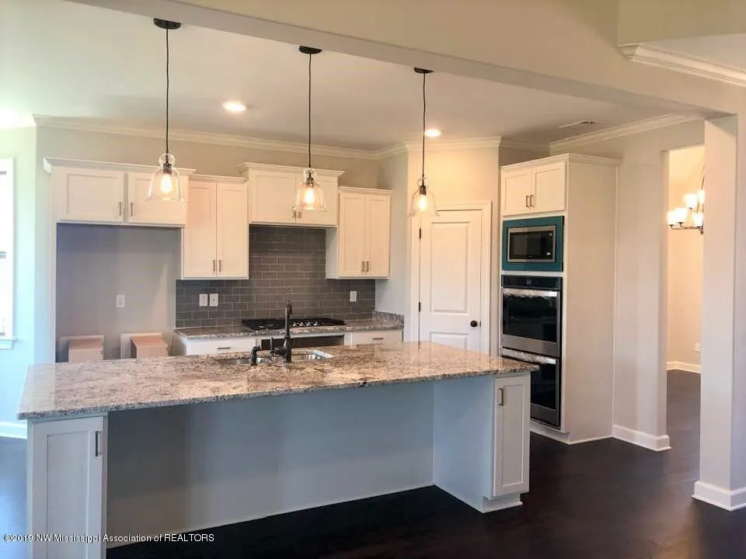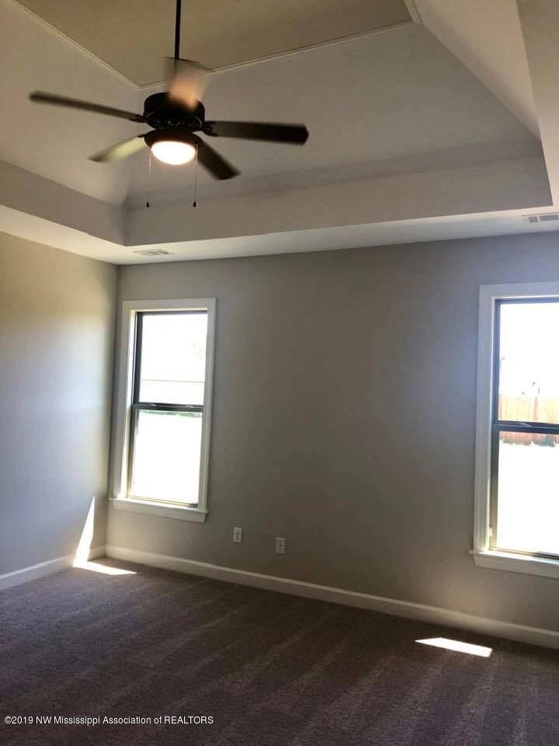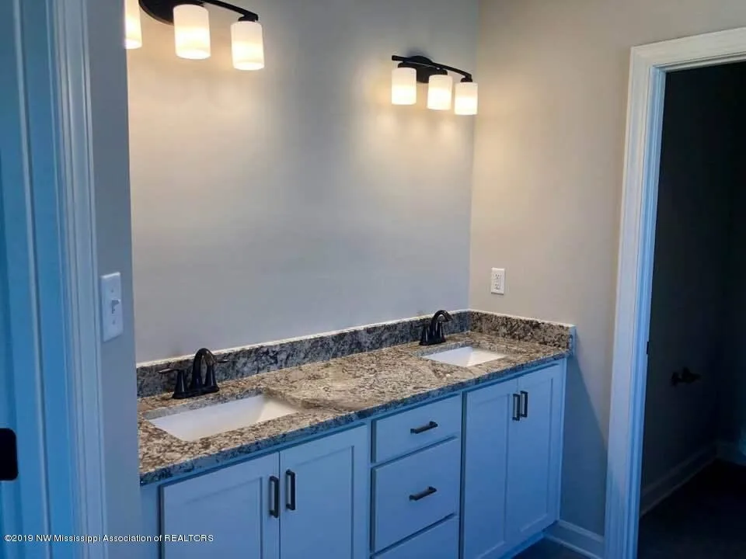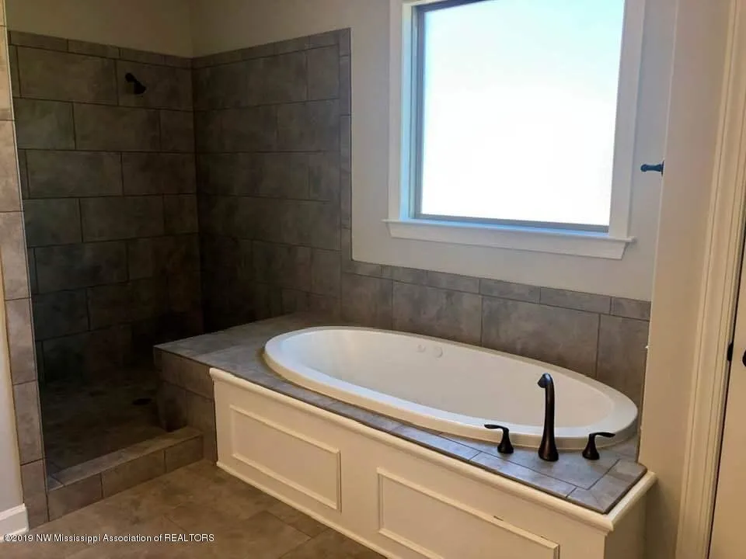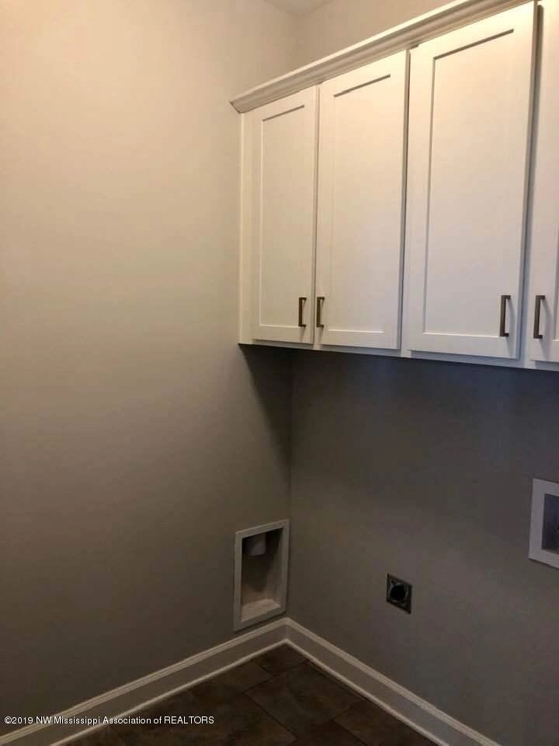$439,803*
●
House -
Off Market
13210 Willow Nest Drive
Olive Branch, MS 38654
4 Beds
3 Baths
2695 Sqft
$270,000 - $328,000
Reference Base Price*
46.63%
Since Sep 1, 2019
National-US
Primary Model
Sold Sep 30, 2019
$298,500
$294,516
by Community Mortgage Corp
Mortgage Due Oct 01, 2049
About This Property
''The Chandler - Elev. B'' is a 4-bedroom,3-bath home with a hearth
room, breakfast bay, a finished bonus room, a covered porch;
a 2-car side load garage and a fully-landscaped
yard.Rivertree hardwood flooring in entry,dining room,great room,
hearth room and kitchen;dining room has 10' ceiling; fireplace with
gas logs in hearth room and 2-story ceiling; ceramic flooring in
laundry room and all bathrooms; carpet in hallways and bedrooms;
master bedroom with decorative ceiling; master bath with king spa
shower and jetted tub and Level 2 granite; Whirlpool stainless
steel appliances in kitchen with Level 2 Granite and tile back
splash,Level 2 Cabinets, 5-burner gas cooktop, vented range hood,
microwave, double-ovens; Low E vinyl windows; security system;
landscaped yard ''MOVE-IN-READY''
The manager has listed the unit size as 2695 square feet.
The manager has listed the unit size as 2695 square feet.
Unit Size
2,695Ft²
Days on Market
-
Land Size
0.28 acres
Price per sqft
$111
Property Type
House
Property Taxes
-
HOA Dues
$30
Year Built
2018
Price History
| Date / Event | Date | Event | Price |
|---|---|---|---|
| Aug 29, 2019 | No longer available | - | |
| No longer available | |||
| Aug 7, 2019 | Price Decreased |
$299,950
↓ $2K
(0.8%)
|
|
| Price Decreased | |||
| Apr 6, 2019 | Price Decreased |
$302,375
↓ $1K
(0.3%)
|
|
| Price Decreased | |||
| Apr 3, 2019 | Price Increased |
$303,375
↑ $1K
(0.3%)
|
|
| Price Increased | |||
| Mar 17, 2019 | Price Increased |
$302,375
↑ $100
(0%)
|
|
| Price Increased | |||
Show More

Property Highlights
Garage


