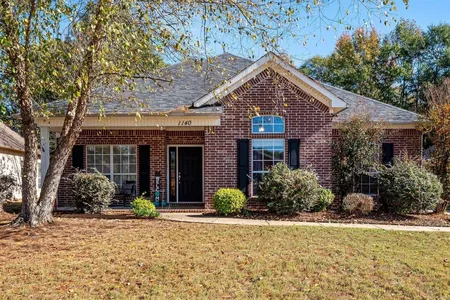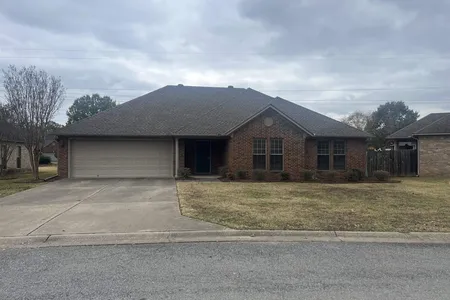$270,000 - $328,000
●
House -
Off Market
1320 Champions Drive
Conway, AR 72034
3 Beds
2 Baths
1776 Sqft
Sold Mar 15, 2024
$292,500
Seller
$262,500
by Eustis Mortgage Corporation
Mortgage Due Apr 01, 2054
Sold Jun 28, 2017
$175,500
Buyer
Seller
$172,320
by Everett Financial Inc
Mortgage Due Jul 01, 2047
About This Property
This outstanding home features not only 3 bedrooms, 2 baths with
1776 square feet of heated and cooled living space, but a wonderful
insulated shop currently being used as a gymnasium. The Window unit
in the shop/gym is new. The home has new granite counter tops and
new kitchen cabinetry. The outside HVAC compressor is new in
2020, dishwasher is new, new luxury vinyl floors, water heater is
new. Home has canned lighting in great room. Crown molding in most
of the home. Closet in Master has automatic lights when the door
opens and shuts. Tile around the fireplace is new. Ceiling
heights throughout home is 10 feet in bedrooms and 11 feet in the
great room. Heating, fireplace and water heater is natural
gas. Carpet in bedrooms only installed in the master in 2017.
Other bedrooms installed in 2023. The pantry has nice
pull out drawers for convenience. The Ring front door bell
does not convey. The Electricity can be controlled by phone when on
trips. Has a covered porch with fan and a new and beautiful
wood deck. This home would be a great starter home and
perfect for a young family or even for a great retired couple.
Please schedule your showing today to see this beauty!
The manager has listed the unit size as 1776 square feet.
The manager has listed the unit size as 1776 square feet.
Unit Size
1,776Ft²
Days on Market
-
Land Size
0.35 acres
Price per sqft
$169
Property Type
House
Property Taxes
$161
HOA Dues
$50
Year Built
2005
Price History
| Date / Event | Date | Event | Price |
|---|---|---|---|
| Feb 18, 2024 | No longer available | - | |
| No longer available | |||
| Jan 13, 2024 | Price Decreased |
$299,900
↓ $9K
(2.8%)
|
|
| Price Decreased | |||
| Dec 11, 2023 | Listed | $308,500 | |
| Listed | |||
| Jun 28, 2017 | Sold to Sara E Damron | $175,500 | |
| Sold to Sara E Damron | |||
Property Highlights
Fireplace
Air Conditioning




























































































