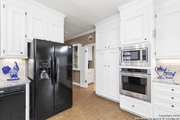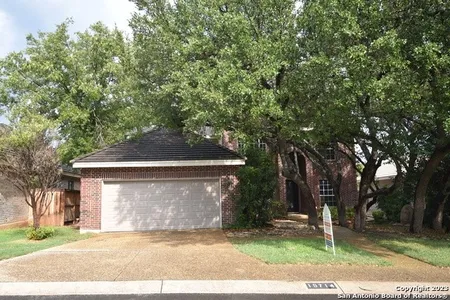

























1 /
26
Map
$658,000 - $804,000
●
House -
Off Market
1318 Twilight Ridge
San Antonio, TX 78258
4 Beds
3.5 Baths,
1
Half Bath
3409 Sqft
Sold Jan 28, 2021
$531,300
Seller
$425,000
by Wells Fargo Bank Na
Mortgage Due Feb 01, 2051
Sold Jan 28, 2021
Transfer
Buyer
Seller
About This Property
Welcome to this English-styled brick home with stained glass
entryway and door and surrounded front and back among large oak
trees. Whether you desire to dwell on the first floor where
everything is accessible, or you have a family and need the
upstairs bedrooms; the upstairs includes a bedroom with vaulted
ceiling and bath ensuite (double master). On the other side of the
catwalk overseeing the living area, Jack & Jill bedrooms include
the full bath. The home includes a media room, library/office and
formal dining. The home is illuminated with distinctive stained
glass and leaded glass throughout. The pride of
ownership is displayed throughout this Custom-Built Sonterra home
with one of a kind floor plan. High-end details & thoughtful
upgrades have been carefully selected & include updated windows,
plantation shutter, some Loewen wood casement windows, upgraded
light fixtures, pedestal sink in 1/2 bath, dual 2016 HVAC's &
completely renovated kitchen. Crown molding in every room & the
entire first floor is set atop rich hardwood & ceramic tile floors.
The private study features rich paneling, built-in shelving & built
-in granite cabinet. Formal rooms set the stage for sophisticated
entertaining. The dining room showcases high ceilings, wrought-iron
chandelier, & well-appointed dry bar with recessed lighting. The
premier Kitchen was carefully & beautifully upgraded to include
custom cabinetry, granite counters, travertine backsplash, glass
cabinetry w/wine rack, single basin sink, trash compactor, 2018
appliances, & dry bar plumbed for a sink w/granite counter. Acting
as the heart of this home is an expansive living room with
floor-to-ceiling, wood burning brick fireplace, triple crown
molding & gorgeous wall of windows. The main-level owner's suite is
a 2010 addition & offers built-in cabinetry, granite, arch, crown
molding, ceiling fan and spa bath with dual vanity, walk-in tile
shower, jetted garden tub & walk-in closet fit for a shopaholic! A
large laundry room affords plentiful storage, a sink, plus washer &
dryer convey. Completing the first floor is a media/game room with
stained glass windows, tray ceiling, surround-sound speakers &
built in cabinetry. On the second level are 3 comfortable sized
secondary bedrooms, one with high ceiling with full bath & other 2
connected by a shared bathroom. Two of the bedrooms have huge
walk-in closets great for storage. Outside, homeowners are sure to
appreciate the large deck approx. 32 by 26 feet, landscape lighting
in both front & back yard, winding flagstone walkway, two-car,
air-conditioned garage could be used as workshop, & must-see,
four-car porte-cochere. Rich in amenities, including access to the
Sonterra Country Club from within the neighborhood, elevated living
is provided in this luxurious residence.
The manager has listed the unit size as 3409 square feet.
The manager has listed the unit size as 3409 square feet.
Unit Size
3,409Ft²
Days on Market
-
Land Size
0.21 acres
Price per sqft
$215
Property Type
House
Property Taxes
$1,331
HOA Dues
$1,196
Year Built
1988
Price History
| Date / Event | Date | Event | Price |
|---|---|---|---|
| Apr 23, 2024 | No longer available | - | |
| No longer available | |||
| Apr 2, 2023 | Listed | $731,980 | |
| Listed | |||
| Mar 25, 2023 | No longer available | - | |
| No longer available | |||
| Feb 24, 2023 | Price Decreased |
$749,980
↓ $30K
(3.8%)
|
|
| Price Decreased | |||
| Jan 5, 2023 | Price Decreased |
$779,877
↓ $23K
(2.9%)
|
|
| Price Decreased | |||
Show More

Property Highlights
Air Conditioning
Building Info
Overview
Building
Neighborhood
Geography
Comparables
Unit
Status
Status
Type
Beds
Baths
ft²
Price/ft²
Price/ft²
Asking Price
Listed On
Listed On
Closing Price
Sold On
Sold On
HOA + Taxes
House
4
Beds
4
Baths
4,443 ft²
$595,000
Aug 6, 2018
$536,000 - $654,000
May 20, 2019
$994/mo
Active
House
4
Beds
3.5
Baths
3,421 ft²
$234/ft²
$799,000
Feb 7, 2024
-
$1,586/mo
Active
House
3
Beds
2.5
Baths
3,155 ft²
$198/ft²
$624,900
Mar 15, 2024
-
$1,306/mo
Active
House
5
Beds
4
Baths
3,353 ft²
$179/ft²
$599,000
Aug 28, 2023
-
$1,387/mo
About Far North Central
Similar Homes for Sale
Nearby Rentals

$2,750 /mo
- 3 Beds
- 2 Baths
- 1,774 ft²

$2,650 /mo
- 3 Beds
- 2.5 Baths
- 2,038 ft²


































