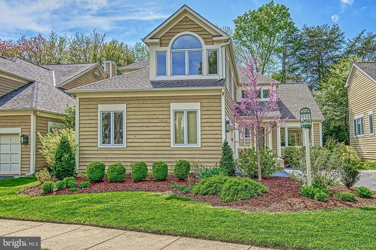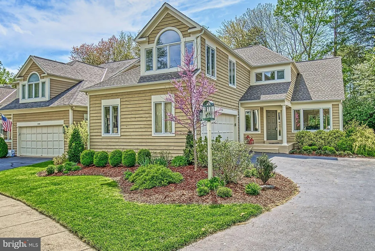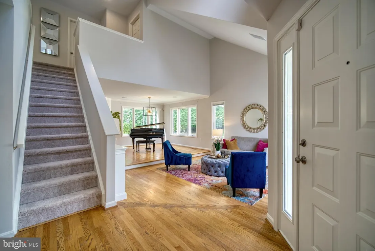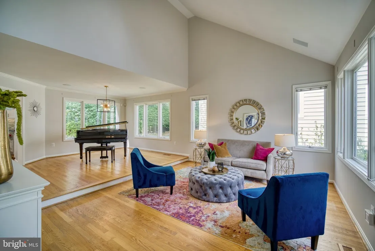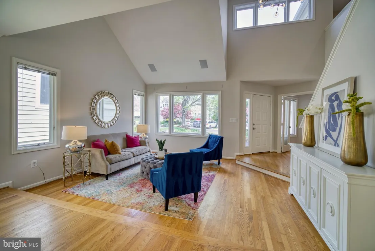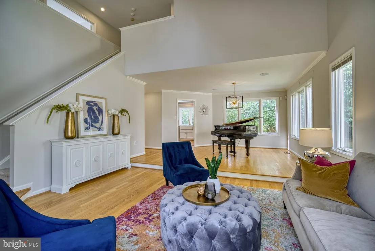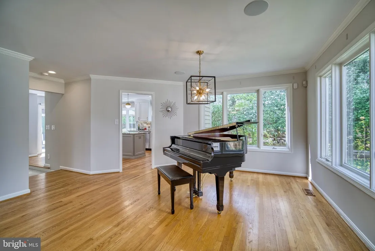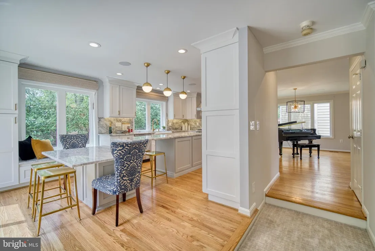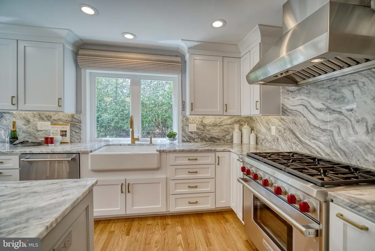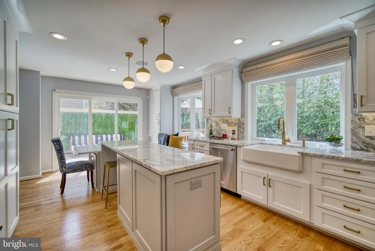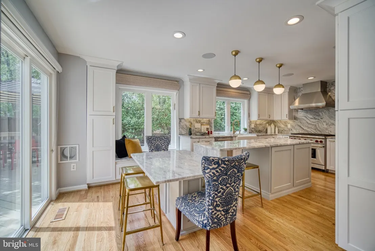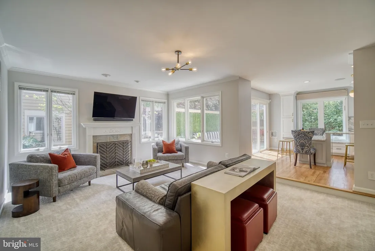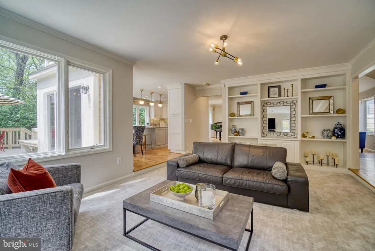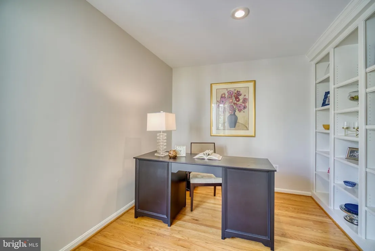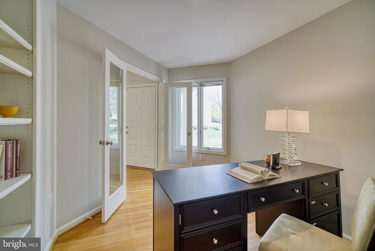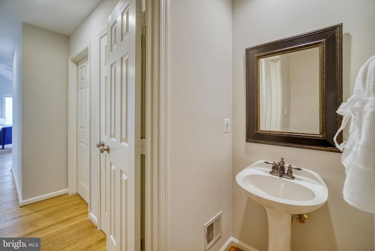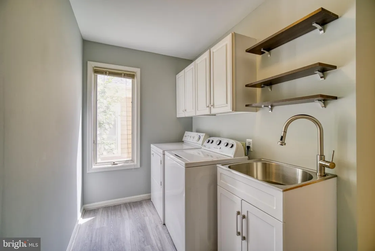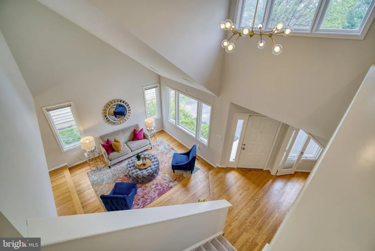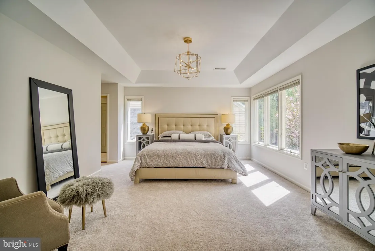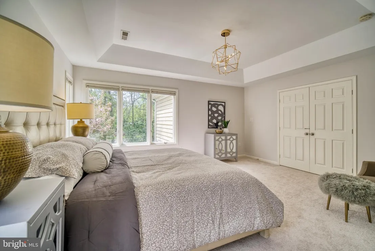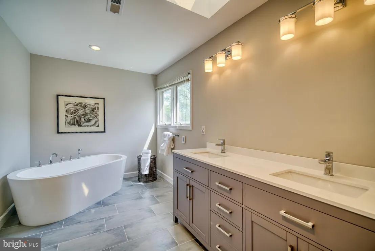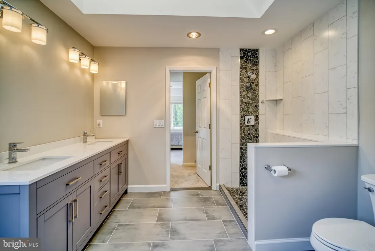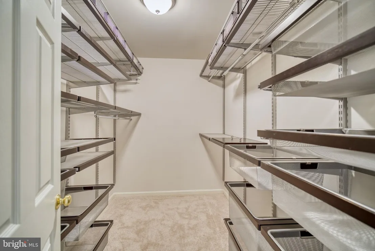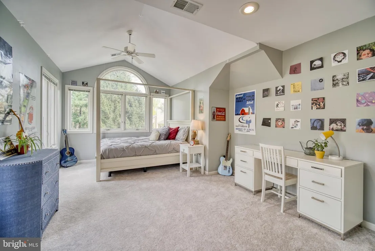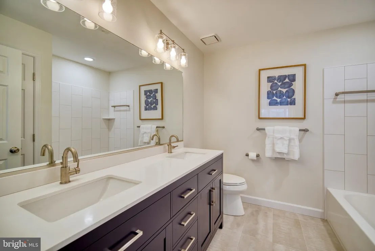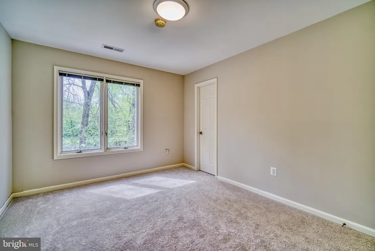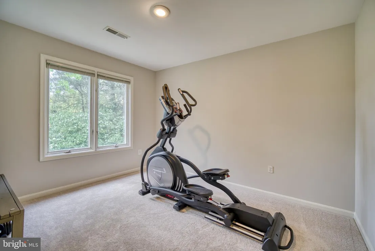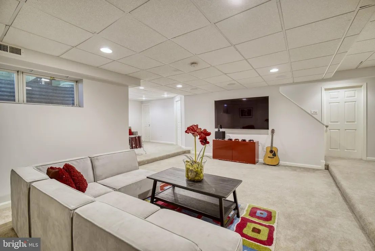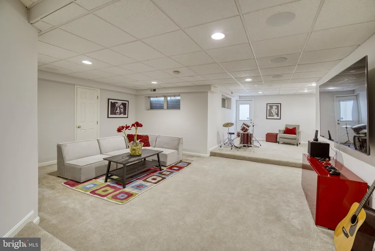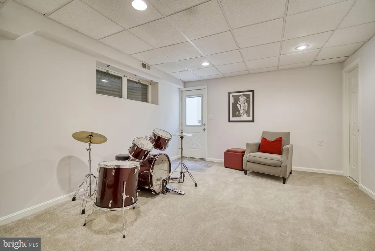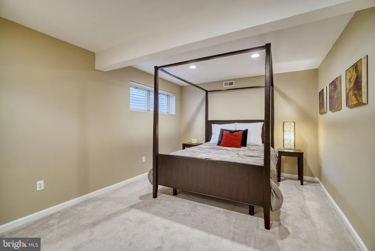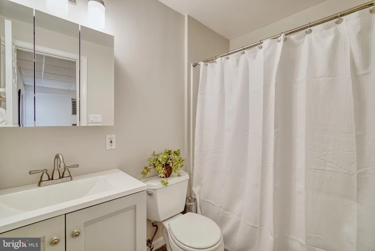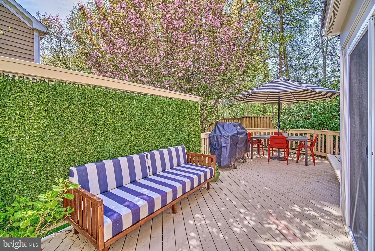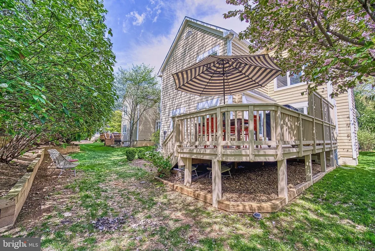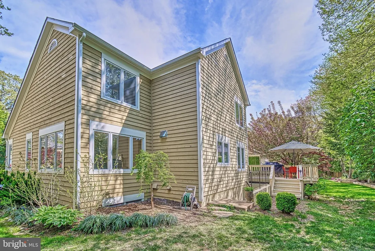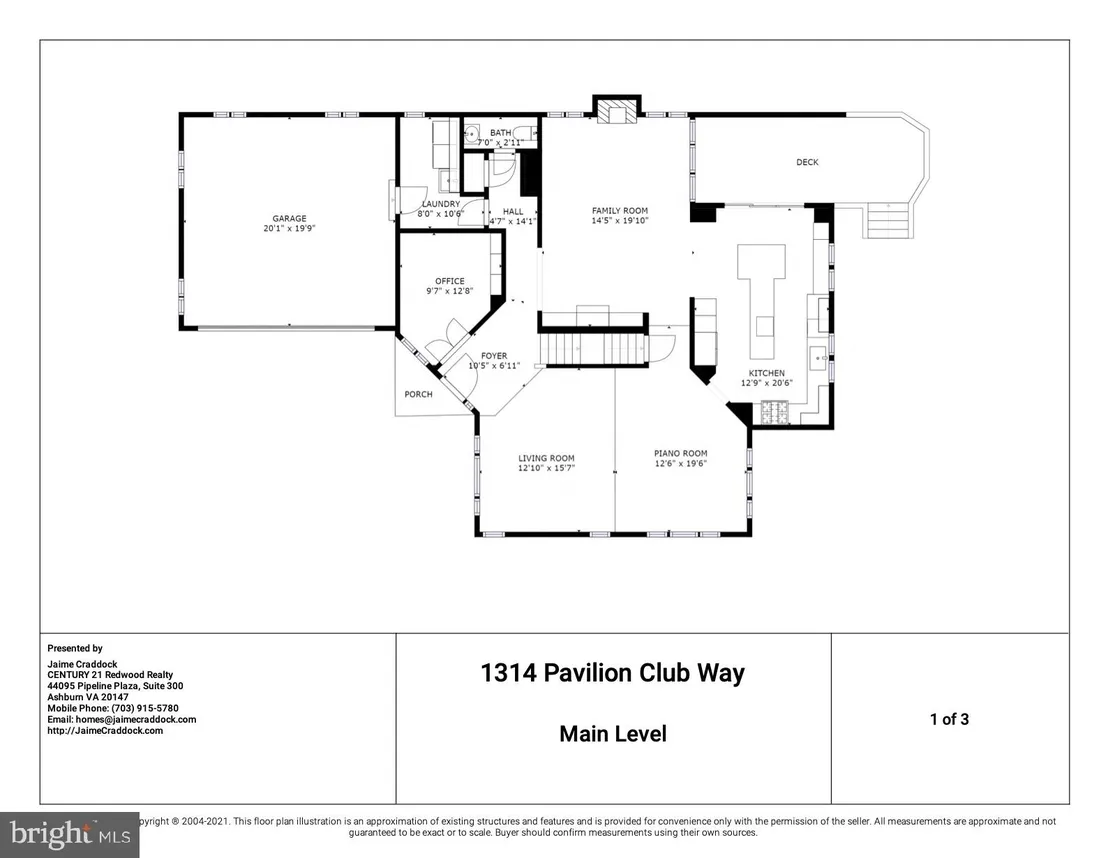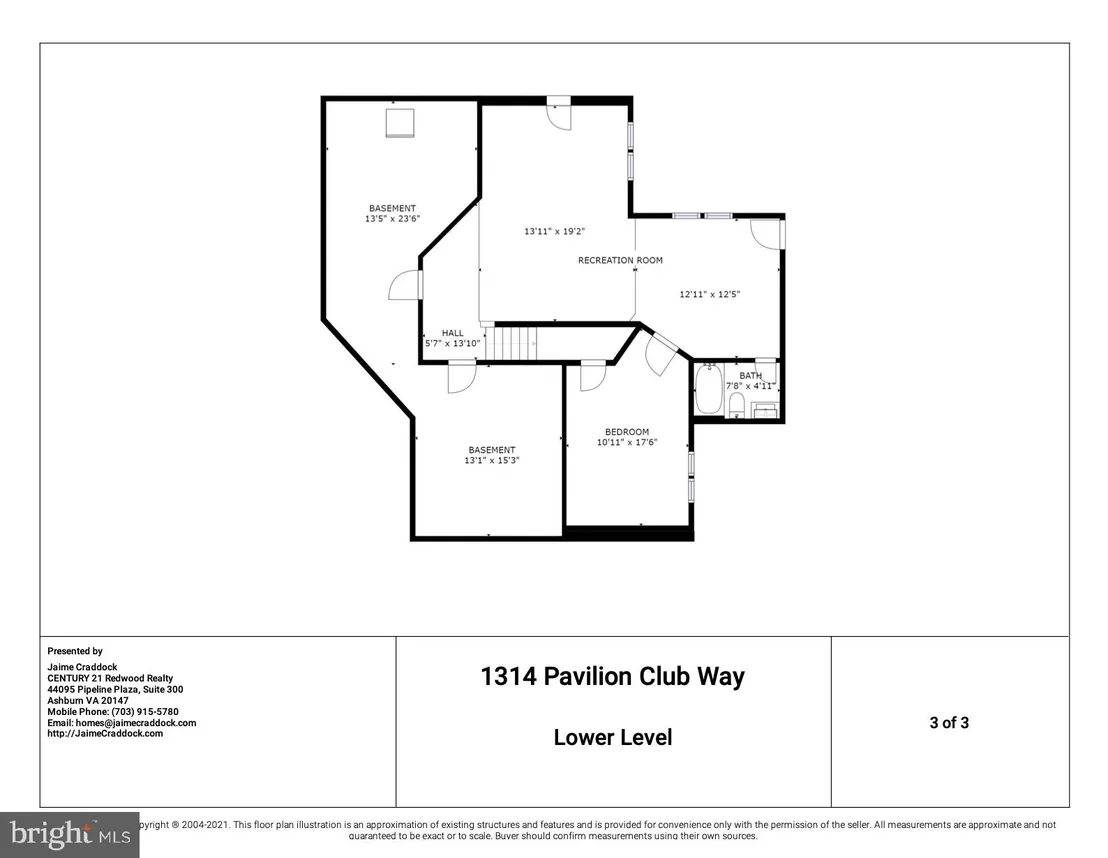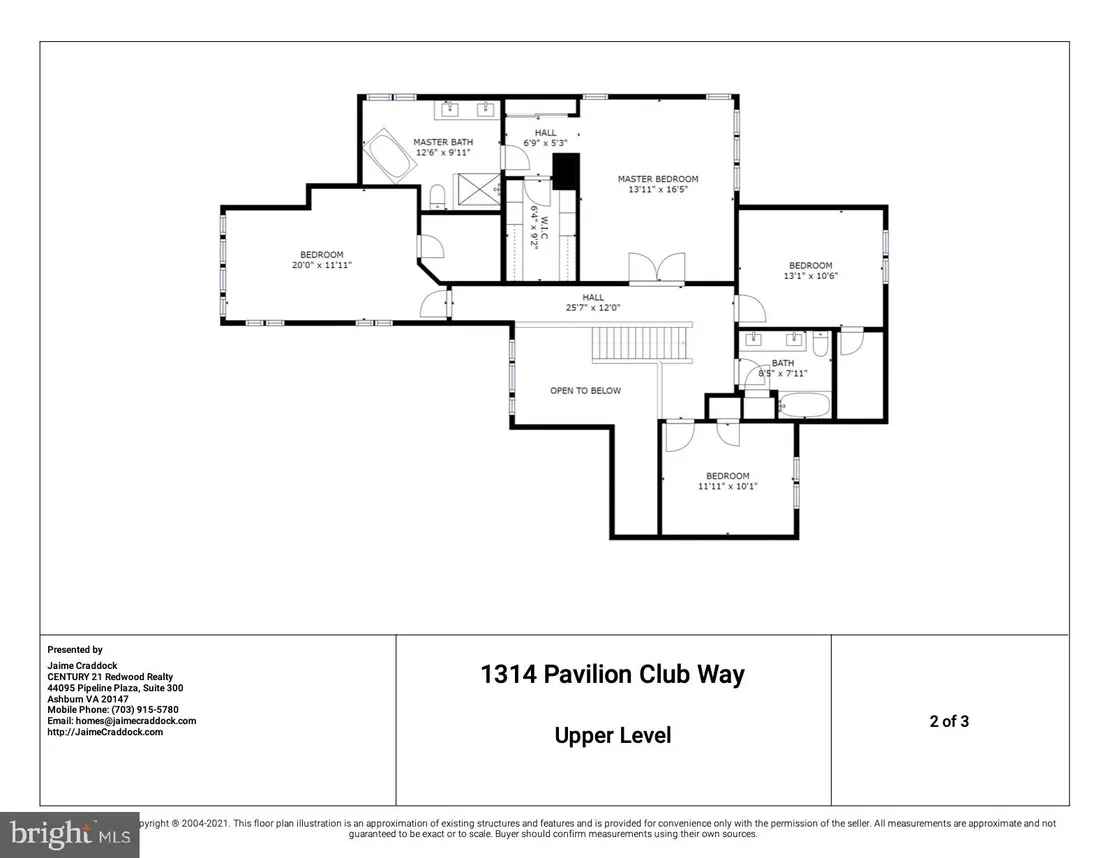$1,000,528*
●
House -
Off Market
1314 PAVILION CLUB WAY
RESTON, VA 20194
5 Beds
4 Baths,
1
Half Bath
3408 Sqft
$801,000 - $977,000
Reference Base Price*
12.55%
Since Nov 1, 2021
National-US
Primary Model
Sold Jun 16, 2021
$895,000
Seller
$495,000
by Mclean Mortgage Corp
Mortgage Due Jul 01, 2051
Sold Oct 07, 2008
$688,000
Buyer
Seller
$516,000
by Suntrust Mortgage Inc
Mortgage
About This Property
Enjoy living in this spacious 5 bedroom/3.5 bath contemporary home
in Reston that has been tastefully remodeled and ready for you to
fall in love with! There have been approximately $290k in recent
updates (mostly 2021) to include the Kitchen with wi-fi enabled
wolf 36" gas range 6 burner range , subzero 36" built-in wi-fi
enabled French door bottom freezer and subzero built-in under
counter beverage center, Gas Fireplace, Primary Bath with custom
tile, shower, freestanding tub, heated floors, Upper Hall Bath,
Water Heater, Carpet, Laundry Tub, Lighting throughout the home,
Roof, A/C, Furnace, Every inch painted inside & out, and custom
Sonos speaker system on main level and surround sound in basement!
ADT Security System and Professionally designed front & side garden
too! This home is located in the quiet neighborhood of The
Pavilions, which consists of 35 Van Metre Homes with mature
landscaping surrounding the entire property. This home is the
Windmere model and the largest in the neighborhood! The HOA
fee includes common area care, yard work including mowing, edging
walks, raking of leaves, and fertilizing, snow removal, trash
removal twice per week & pest control. Enjoy many parks,
activities, Lake Anne and all of the amenities Reston has to offer!
Schedule today!
The manager has listed the unit size as 3408 square feet.
The manager has listed the unit size as 3408 square feet.
Unit Size
3,408Ft²
Days on Market
-
Land Size
0.12 acres
Price per sqft
$261
Property Type
House
Property Taxes
$8,991
HOA Dues
$625
Year Built
1994
Price History
| Date / Event | Date | Event | Price |
|---|---|---|---|
| Oct 10, 2021 | No longer available | - | |
| No longer available | |||
| Jun 16, 2021 | Sold to Jill Christine Gregory | $895,000 | |
| Sold to Jill Christine Gregory | |||
| Apr 29, 2021 | In contract | - | |
| In contract | |||
| Apr 22, 2021 | Listed | $889,000 | |
| Listed | |||
| Oct 7, 2008 | Sold to Hany Malik | $688,000 | |
| Sold to Hany Malik | |||
Show More

Property Highlights
Fireplace
Air Conditioning


