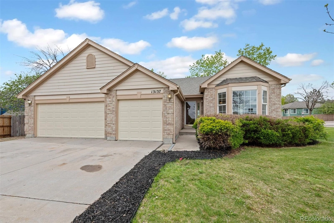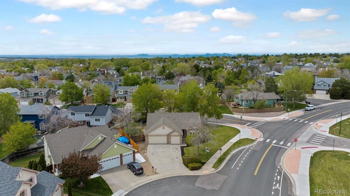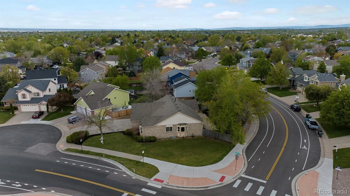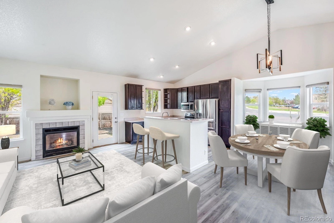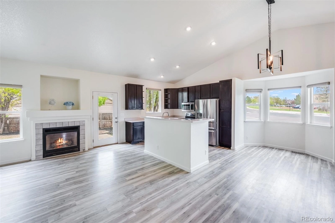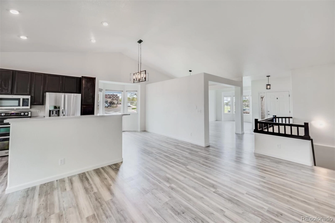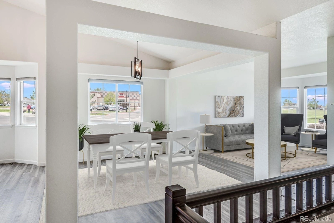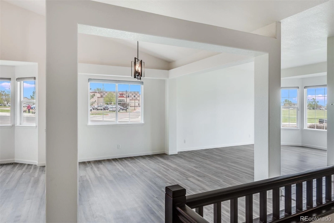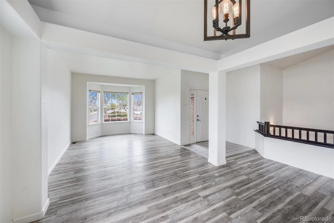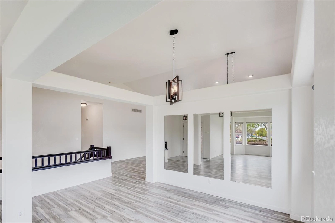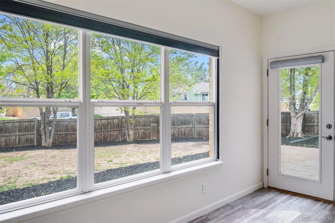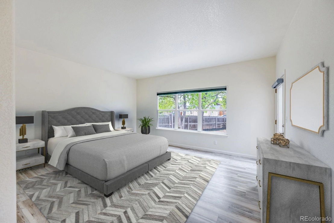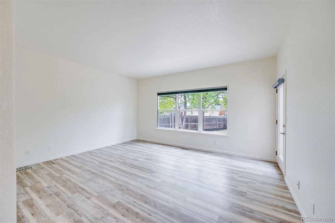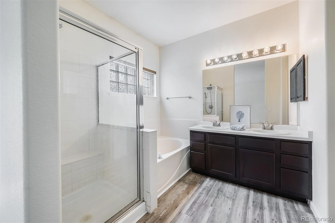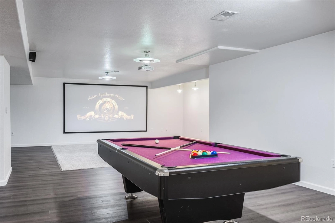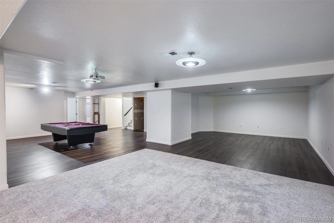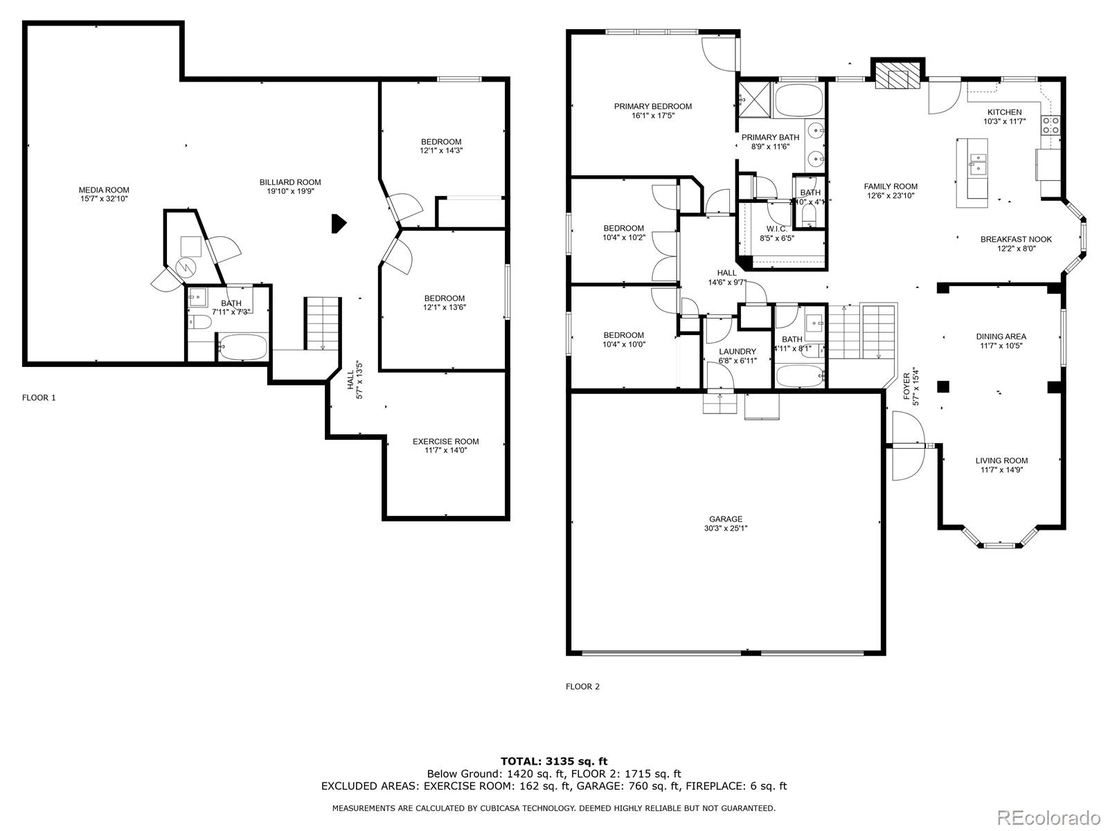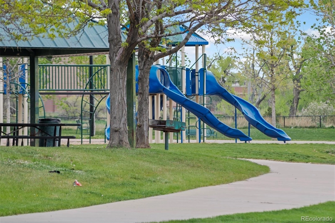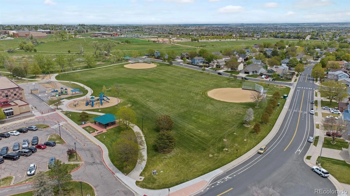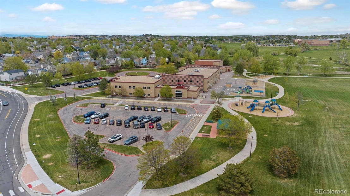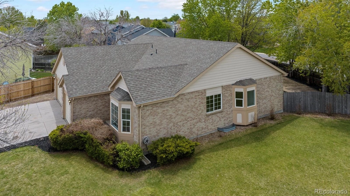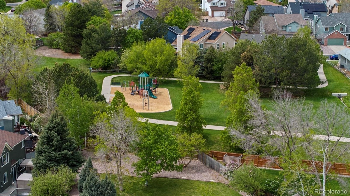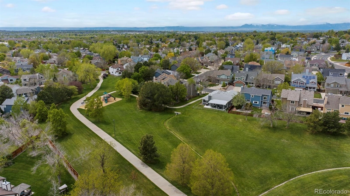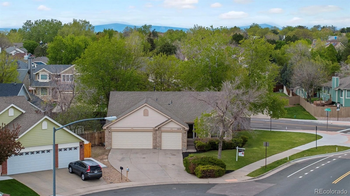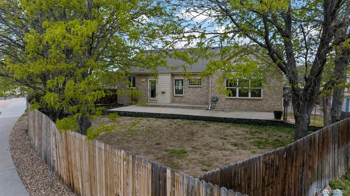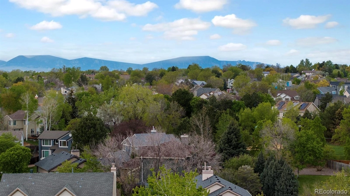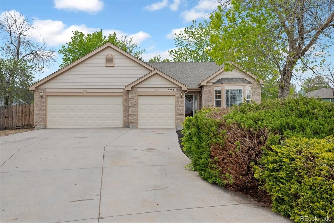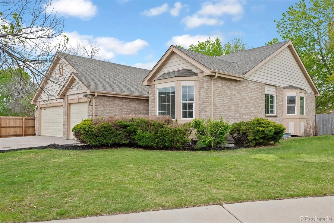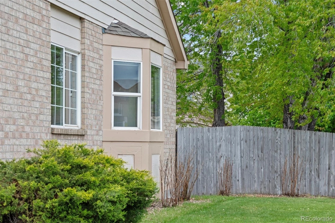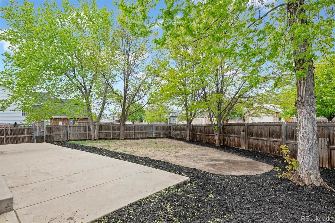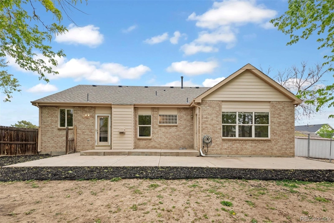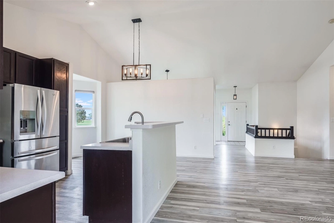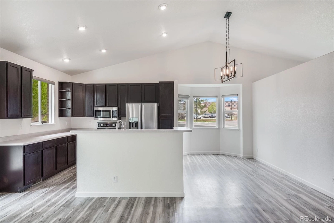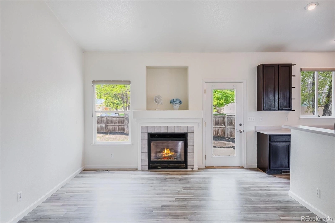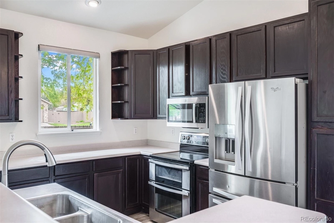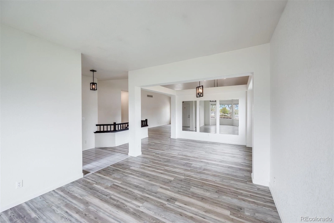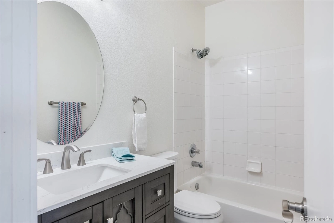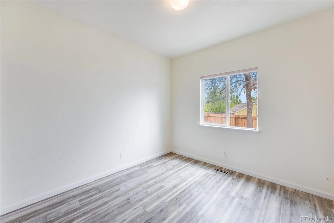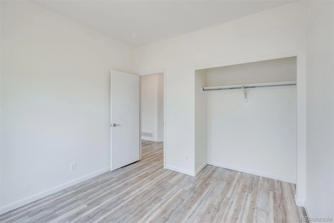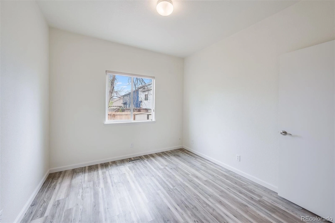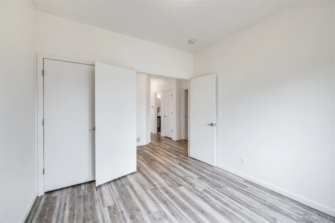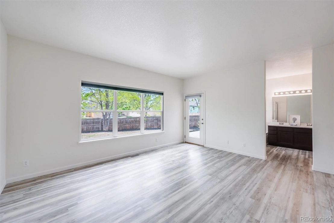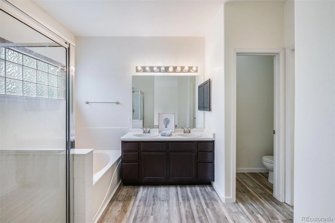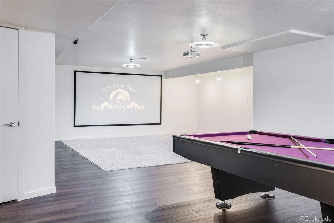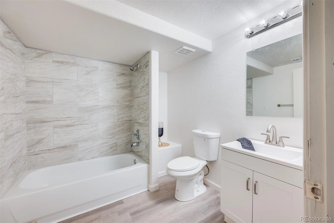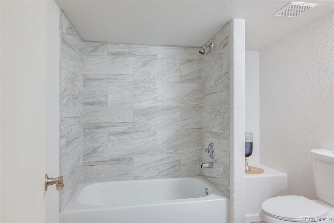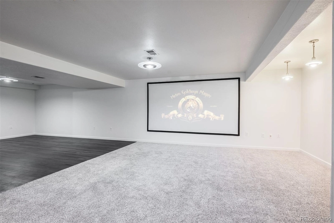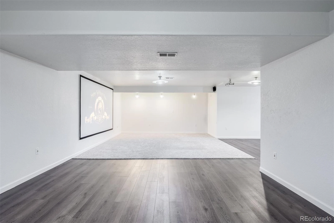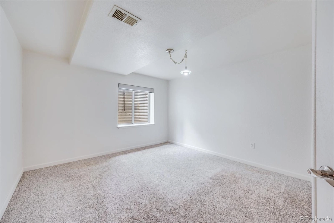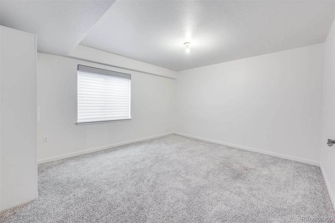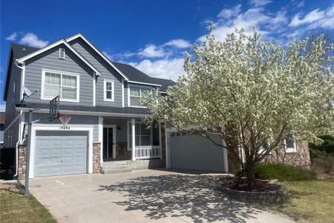$699,000
●
House -
For Sale
13137 Summit Grove Pkwy
Thornton, CO 80241
5 Beds
3 Baths
3860 Sqft
$3,766
Estimated Monthly
$13
HOA / Fees
5.52%
Cap Rate
About This Property
Introducing a captivating residence nestled in a coveted
neighborhood, mere steps away from a renowned elementary school,
fostering a vibrant community spirit and cherished memories. Each
space exudes a unique ambiance, transforming everyday moments into
unforgettable experiences. The heart of the home boasts a cozy
fusion of kitchen and living room, where informal dining meets the
comforting glow of the fireplace. Effortless elegance defines the
transition from formal living to family room, offering refined
settings for gatherings or serene relaxation. Luxury and
functionality converge in the main bathroom, ensuring a
rejuvenating escape from the everyday hustle. The master suite
epitomizes comfort with a lavish five-piece bathroom, expansive
walk-in closet, and a private exit to the serene back patio.
Meanwhile, the primary bedroom captures breathtaking vistas,
inviting tranquil contemplation. Entertainment awaits in the
basement rec room, seamlessly flowing into a theater room with
rough-ins for a wet bar, promising endless enjoyment in the comfort
of home. Explore the neighborhood's enchanting parks, where lush
greenery and winding pathways beckon outdoor adventures and
peaceful respites. Unleash your imagination within this remarkable
abode, where every corner invites you to craft lasting memories and
embrace boundless possibilities. Welcome home to a lifetime of
inspiration and fulfillment.
Unit Size
3,860Ft²
Days on Market
27 days
Land Size
0.24 acres
Price per sqft
$181
Property Type
House
Property Taxes
$320
HOA Dues
$13
Year Built
1996
Listed By

Last updated: 6 days ago (REcolorado MLS #4239095)
Price History
| Date / Event | Date | Event | Price |
|---|---|---|---|
| May 10, 2024 | Listed by Keller Williams Preferred Realty | $699,000 | |
| Listed by Keller Williams Preferred Realty | |||
| Dec 19, 2014 | Sold to Tyler Joseph Hemming | $291,000 | |
| Sold to Tyler Joseph Hemming | |||
| Jul 10, 1996 | Sold to Debra L Mccoy, Max R Mccoy | $179,615 | |
| Sold to Debra L Mccoy, Max R Mccoy | |||
Property Highlights
Garage
Air Conditioning
Fireplace
Parking Details
Has Garage
Attached Garage
Garage Spaces: 3
Interior Details
Bedroom and Bathroom Information
Bedrooms: 5
Full Bathrooms: 3
Interior Information
Interior Features: Eat-in Kitchen, Cathedral/Vaulted Ceilings, Open Floorplan, Walk-In Closet(s), Wet Bar, Kitchen Island
Appliances: Dishwasher, Refrigerator, Microwave, Disposal
Window Features: Double Pane Windows
Laundry Features: Main Level
Fireplace Information
Has Fireplace
Fireplace Features: Living Room, Single Fireplace
Basement Information
Basement: Full, 90%+ Finished Basement
Exterior Details
Property Information
Square Footage: 3860
Square Footage Source: $0
Security Features: Smoke Detector(s)
Property Condition: Not New, Previously Owned
Architectural Style: A-Frame, Ranch
Year Built: 1996
Above Grade Finished Area: 1930Square Feet
Below Grade Finished Area: 1930Square Feet
Building Information
Building Area Total: 1930
Levels: One
Building Area Units: Square Feet
Construction Materials: Wood/Frame
Patio and Porch Features: Patio
Roof: Fiberglass
Lot Information
Lot Features: Lawn Sprinkler System, Cul-De-Sac, Corner Lot, Level
Lot Size Area: 10306
Lot Size Units: Square Feet
Lot Size Acres: 0.24
Lot Size Square Feet: 10306
Land Information
Water Source: City Water
Financial Details
Tax Annual Amount: $3,840
Association Name: Country Hils
HOA Fee: $40
HOA Fee Frequency: Quarterly
Association Phone: 303-952-4004
2.50%
Utilities Details
Cooling Type: Central Air, Ceiling Fan(s)
Heating Type: Forced Air
Sewer : City Sewer, Public Sewer
Building Info
Overview
Building
Neighborhood
Geography
Comparables
Unit
Status
Status
Type
Beds
Baths
ft²
Price/ft²
Price/ft²
Asking Price
Listed On
Listed On
Closing Price
Sold On
Sold On
HOA + Taxes
Sold
House
5
Beds
4
Baths
3,803 ft²
$183/ft²
$695,000
Jan 31, 2024
$695,000
Mar 20, 2024
$303/mo
House
5
Beds
4
Baths
3,414 ft²
$183/ft²
$625,000
Jul 19, 2022
$625,000
Aug 30, 2022
$324/mo
Sold
House
5
Beds
4
Baths
3,765 ft²
$157/ft²
$592,000
Apr 1, 2021
$592,000
Apr 26, 2021
$312/mo
House
5
Beds
3
Baths
2,907 ft²
$193/ft²
$560,000
Jul 10, 2023
$560,000
Aug 4, 2023
$296/mo
Sold
House
4
Beds
3
Baths
2,535 ft²
$254/ft²
$645,000
May 18, 2022
$645,000
Jun 16, 2022
$285/mo
Sold
House
4
Beds
3
Baths
2,514 ft²
$251/ft²
$630,000
Apr 21, 2022
$630,000
May 20, 2022
$329/mo
In Contract
House
5
Beds
4
Baths
3,073 ft²
$212/ft²
$650,000
Feb 1, 2024
-
$322/mo
In Contract
House
5
Beds
4
Baths
2,388 ft²
$263/ft²
$629,000
Apr 12, 2024
-
$337/mo
In Contract
House
4
Beds
4
Baths
2,540 ft²
$234/ft²
$594,999
Feb 29, 2024
-
$243/mo
In Contract
House
4
Beds
4
Baths
1,877 ft²
$298/ft²
$560,000
May 10, 2024
-
$276/mo


