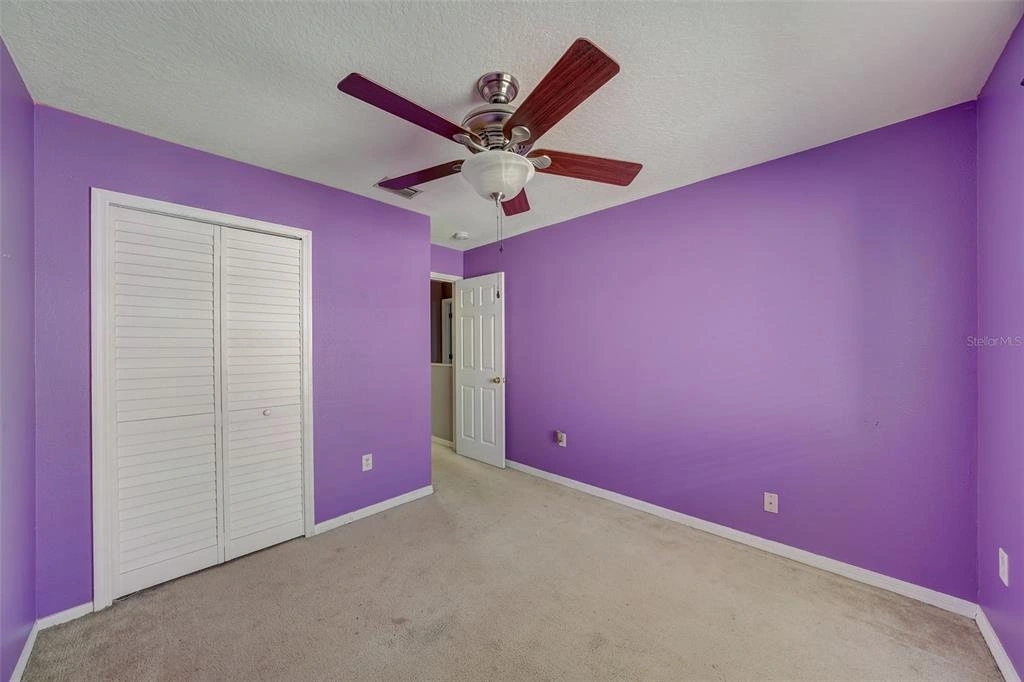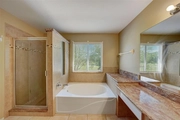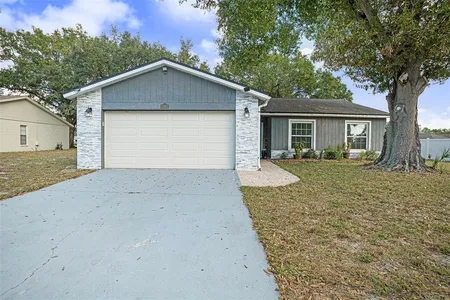$335,000
●
House -
In Contract
13110 Fennway Ridge DRIVE
RIVERVIEW, FL 33579
3 Beds
3 Baths,
1
Half Bath
1567 Sqft
$1,933
Estimated Monthly
$110
HOA / Fees
6.85%
Cap Rate
About This Property
Under contract-accepting backup offers. This beautiful 3-bedroom,
2.5-bath, 2-car garage house has an amazing view of the golf course
in the Summerfield neighborhood of Riverview. The house
features a versatile living/dining area, a cozy family room, all
bedrooms and laundry conveniently located upstairs, a spacious
master suite with a large walk-in closet, a luxurious en-suite
bathroom with a garden tub and shower, gleaming stainless steel
appliances, a fenced-in yard, and more. In addition, this property
has no CDD fees and low HOA fees, making it even more appealing. It
has been kept in excellent condition and has recently been upgraded
with a new roof (2021), water heater (2020), and AC system
(December 2023), as well as modern kitchen enhancements that
include new cabinets and backsplash.
Located near the entrance of I75, commuting is easy, granting easy access to the numerous attractions and amenities of Riverview, including an 18-hole golf club community. The house is also just moments away from various dining options, shopping centers, cinemas, and entertainment venues. Residents of the neighborhood have exclusive access to community amenities, including a refreshing pool for hot summer days and a delightful playground for the little ones.
This highly coveted residence offers a great opportunity to make it your forever home. Don't miss out on the chance to see this stunning property. Schedule a showing today!
Located near the entrance of I75, commuting is easy, granting easy access to the numerous attractions and amenities of Riverview, including an 18-hole golf club community. The house is also just moments away from various dining options, shopping centers, cinemas, and entertainment venues. Residents of the neighborhood have exclusive access to community amenities, including a refreshing pool for hot summer days and a delightful playground for the little ones.
This highly coveted residence offers a great opportunity to make it your forever home. Don't miss out on the chance to see this stunning property. Schedule a showing today!
Unit Size
1,567Ft²
Days on Market
-
Land Size
0.10 acres
Price per sqft
$214
Property Type
House
Property Taxes
$178
HOA Dues
$110
Year Built
2000
Listed By

Last updated: 16 days ago (Stellar MLS #A4605162)
Price History
| Date / Event | Date | Event | Price |
|---|---|---|---|
| Apr 8, 2024 | In contract | - | |
| In contract | |||
| Apr 2, 2024 | Listed by EXP REALTY LLC | $335,000 | |
| Listed by EXP REALTY LLC | |||
| Sep 1, 2023 | Sold to Gabino Espinoza, Shannon El... | $349,900 | |
| Sold to Gabino Espinoza, Shannon El... | |||
| Jul 25, 2023 | In contract | - | |
| In contract | |||
| Jul 21, 2023 | Listed by EXP REALTY LLC | $349,900 | |
| Listed by EXP REALTY LLC | |||
Show More

Property Highlights
Garage
Air Conditioning
Parking Details
Has Garage
Parking Features: Garage Door Opener
Garage Spaces: 2
Interior Details
Bathroom Information
Half Bathrooms: 1
Full Bathrooms: 2
Interior Information
Interior Features: Ceiling Fans(s), High Ceiling(s), Living Room/Dining Room Combo, Open Floorplan, Walk-In Closet(s)
Appliances: Disposal, Dryer, Electric Water Heater, Microwave, Range, Refrigerator, Washer
Flooring Type: Carpet, Ceramic Tile, Laminate
Laundry Features: Inside
Room Information
Rooms: 6
Exterior Details
Property Information
Square Footage: 1567
Square Footage Source: $0
Year Built: 2000
Building Information
Building Area Total: 1567
Levels: Two
Construction Materials: Block, Stucco
Lot Information
Lot Size Area: 4400
Lot Size Units: Square Feet
Lot Size Acres: 0.1
Lot Size Square Feet: 4400
Lot Size Dimensions: 40 x 110
Tax Lot: 12
Land Information
Water Source: Public
Financial Details
Tax Annual Amount: $2,136
Lease Considered: Yes
Utilities Details
Cooling Type: Central Air
Heating Type: Central, Electric
Sewer : Public Sewer
Location Details
HOA/Condo/Coop Fee Includes: Maintenance Grounds, Manager, Pool Maintenance, Recreational Facilities
HOA/Condo/Coop Amenities: Recreation Facilities, Tennis Court(s), Wheelchair Access
HOA Fee: $200
HOA Fee Frequency: Quarterly
Condo/Coop Fee: $129
Condo/Coop Fee Frequency: Quarterly
Building Info
Overview
Building
Neighborhood
Zoning
Geography
Comparables
Unit
Status
Status
Type
Beds
Baths
ft²
Price/ft²
Price/ft²
Asking Price
Listed On
Listed On
Closing Price
Sold On
Sold On
HOA + Taxes
House
3
Beds
3
Baths
1,567 ft²
$223/ft²
$349,900
Jul 21, 2023
$349,900
Sep 1, 2023
$286/mo
Sold
House
3
Beds
2
Baths
1,270 ft²
$248/ft²
$315,000
Dec 8, 2022
$315,000
May 26, 2023
$304/mo
Sold
House
3
Beds
2
Baths
1,393 ft²
$223/ft²
$310,000
Nov 6, 2023
$310,000
Jan 4, 2024
$137/mo
Sold
House
3
Beds
3
Baths
1,620 ft²
$207/ft²
$335,000
Jan 4, 2024
$335,000
Mar 4, 2024
$415/mo
Sold
House
3
Beds
3
Baths
1,763 ft²
$201/ft²
$355,000
Oct 12, 2023
$355,000
Dec 27, 2023
$459/mo
Sold
House
3
Beds
2
Baths
1,290 ft²
$252/ft²
$325,000
May 12, 2023
$325,000
Jul 13, 2023
$394/mo
Active
House
3
Beds
3
Baths
1,518 ft²
$233/ft²
$353,000
Feb 24, 2024
-
$411/mo
Active
House
3
Beds
2
Baths
1,576 ft²
$225/ft²
$354,900
Feb 16, 2024
-
$356/mo
In Contract
House
3
Beds
2
Baths
1,550 ft²
$210/ft²
$325,000
Feb 7, 2024
-
$220/mo
In Contract
House
3
Beds
2
Baths
1,570 ft²
$197/ft²
$309,900
Jan 30, 2024
-
$593/mo
In Contract
House
3
Beds
2
Baths
1,264 ft²
$259/ft²
$328,000
Feb 17, 2024
-
$400/mo
About Riverview
Similar Homes for Sale
Nearby Rentals

$2,400 /mo
- 3 Beds
- 2.5 Baths
- 1,672 ft²

$2,250 /mo
- 4 Beds
- 2.5 Baths
- 1,989 ft²


























































