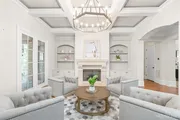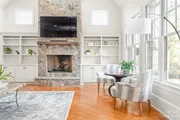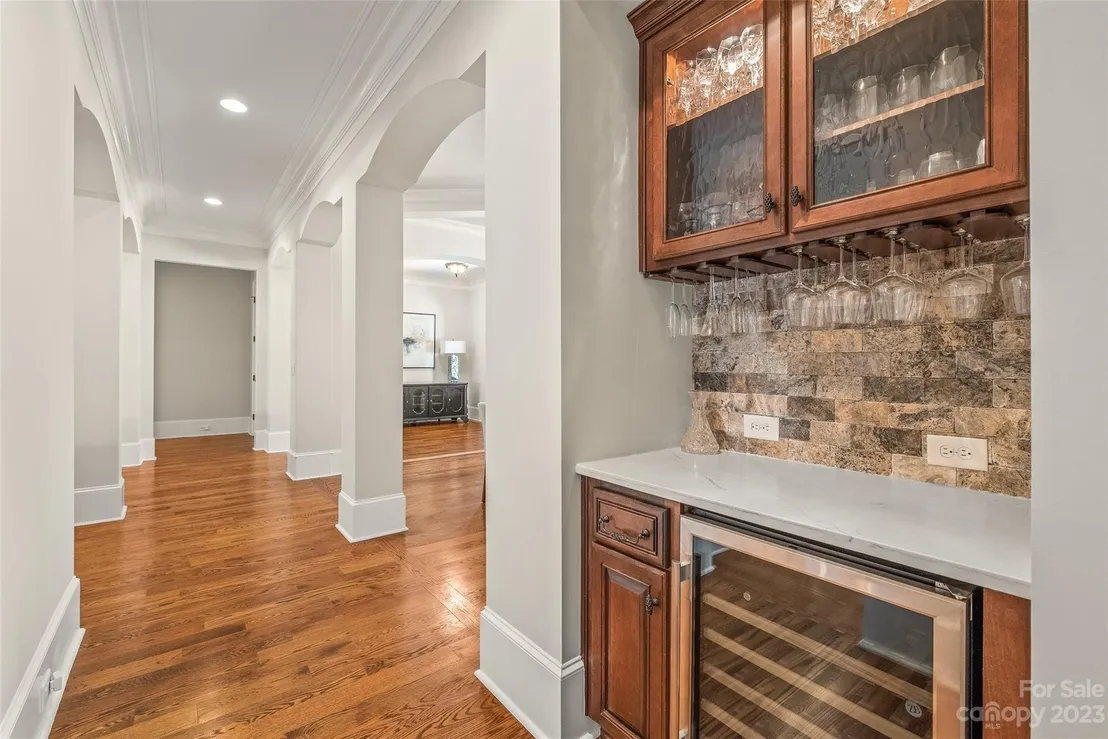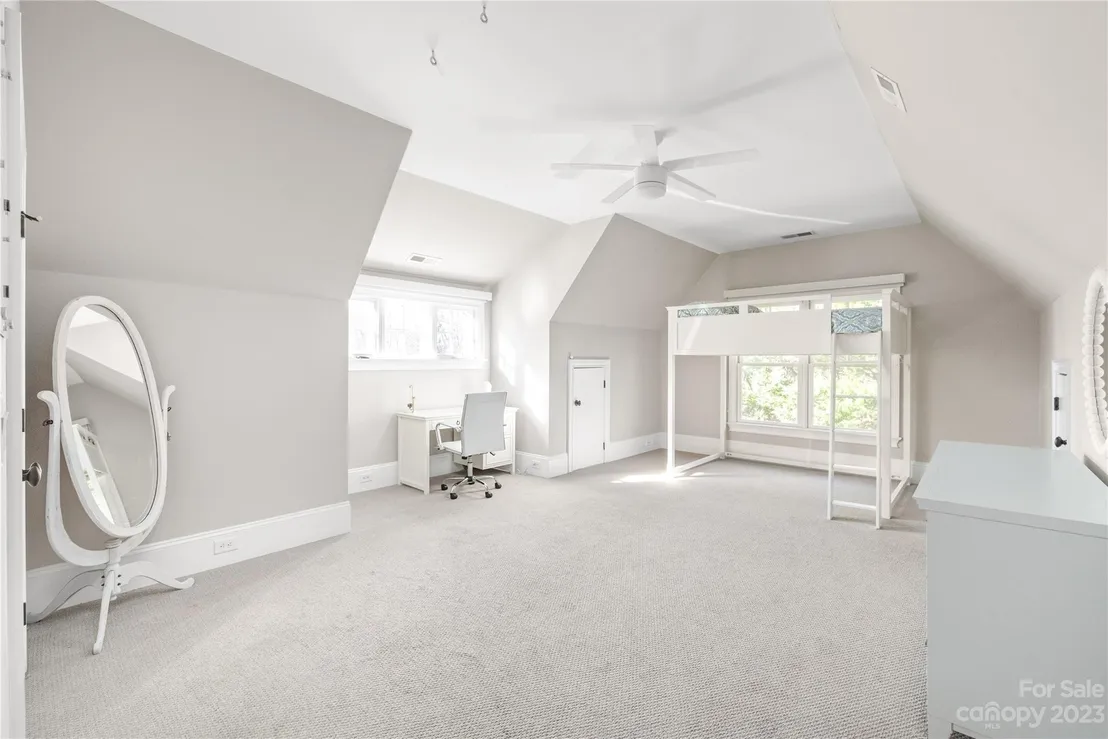















































1 /
48
Map
$1,868,000 - $2,282,000
●
House -
In Contract
13105 Ninebark Trail
Charlotte, NC 28278
5 Beds
5.5 Baths,
1
Half Bath
6614 Sqft
Sold Jul 23, 2021
$1,641,000
Buyer
$500,000
by Quicken Loans Llc
Mortgage Due Aug 01, 2051
Sold Jun 29, 2017
$1,250,000
About This Property
Experience luxury at this 3.3-acre estate w/ a custom pool and
captivating outdoor oasis. Crafted w/ brick and stone, it exudes
elegance amidst custom landscaping and a circular drive. Boasting
5BR, 5.5 Bath, and a 4-car garage. Interior charms abound, w/ wood
trim, moldings, three fireplaces, and wood beams accentuating
ceilings.
Walls of windows bathe the interiors in light. The gourmet chef's kitchen is open and bright, w/ a large island, custom pantry, designer fixtures, Viking Pro appliances, and high-end countertops. Formal sitting room and upstairs landing both updated with freshly painted built-in cabinets and desk adding a warm ambiance. The Primary Suite offers views of shaded sunsets, and the spa-like bath invites relaxation. Upper level: executive office w/ fireplace, large bonus room, and four bedroom suites, each w/ private baths. 2nd laundry room and office/sitting area. Breathtaking backyard w/ heated pool, hot tub, grilling area, half-bath, fireplace.
The manager has listed the unit size as 6614 square feet.
Walls of windows bathe the interiors in light. The gourmet chef's kitchen is open and bright, w/ a large island, custom pantry, designer fixtures, Viking Pro appliances, and high-end countertops. Formal sitting room and upstairs landing both updated with freshly painted built-in cabinets and desk adding a warm ambiance. The Primary Suite offers views of shaded sunsets, and the spa-like bath invites relaxation. Upper level: executive office w/ fireplace, large bonus room, and four bedroom suites, each w/ private baths. 2nd laundry room and office/sitting area. Breathtaking backyard w/ heated pool, hot tub, grilling area, half-bath, fireplace.
The manager has listed the unit size as 6614 square feet.
Unit Size
6,614Ft²
Days on Market
-
Land Size
3.32 acres
Price per sqft
$314
Property Type
House
Property Taxes
-
HOA Dues
$1,299
Year Built
2006
Listed By

Price History
| Date / Event | Date | Event | Price |
|---|---|---|---|
| Feb 27, 2024 | In contract | - | |
| In contract | |||
| Dec 18, 2023 | Price Decreased |
$2,075,000
↓ $50K
(2.4%)
|
|
| Price Decreased | |||
| Oct 13, 2023 | Price Decreased |
$2,125,000
↓ $50K
(2.3%)
|
|
| Price Decreased | |||
| Aug 25, 2023 | Price Decreased |
$2,175,000
↓ $75K
(3.3%)
|
|
| Price Decreased | |||
| Aug 3, 2023 | Listed | $2,250,000 | |
| Listed | |||
Show More

Property Highlights
Exterior Details
Pool Information
Pool
Exterior Information
Brick
Cedar Siding
Stone

















































