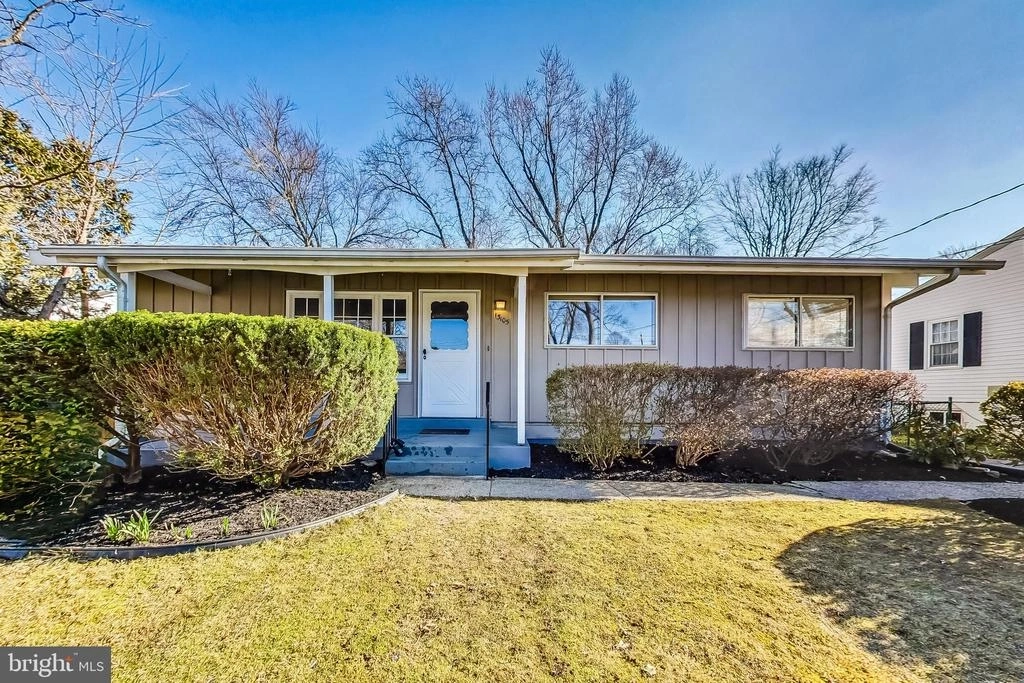

































1 /
34
Map
$525,000
●
House -
In Contract
13105 ESTELLE RD
SILVER SPRING, MD 20906
4 Beds
2 Baths
1025 Sqft
$2,578
Estimated Monthly
$0
HOA / Fees
About This Property
SELLER RESPECTFULLY REQUESTS THAT OFFERS (IF ANY) BE RECEIVED NO
LATER THAN 5 PM MONDAY (2/26). PRE-INSPECTIONS ARE WELCOMED (PLEASE
SCHEDULE ONLINE).
Welcome to 13105 Estelle Road, a charming single-family home nestled in the Greenwood Knolls neighborhood of Silver Spring. This delightful residence boasts 4 bedrooms and 2 bathrooms across a generous 1800 square feet of living space on two floors, including an expansive basement with a lower-level walkout. As you step inside, you'll be greeted by freshly painted walls and beautifully refinished floors that exude warmth and style. The heart of the home is the kitchen, featuring elegant granite countertops and sleek stainless steel appliances, creating a perfect space for culinary creativity. Outside, the property offers a great backyard, providing a serene retreat and ample space for outdoor entertaining. The addition of a shed adds convenience and storage options for outdoor equipment and tools. Conveniently located within close proximity of Metro, restaurants, and shopping, this home presents an ideal opportunity for those seeking comfort, style, and the joys of homeownership. Don't miss the chance to make this lovely property your own, it's a wonderful place to BE!
Welcome to 13105 Estelle Road, a charming single-family home nestled in the Greenwood Knolls neighborhood of Silver Spring. This delightful residence boasts 4 bedrooms and 2 bathrooms across a generous 1800 square feet of living space on two floors, including an expansive basement with a lower-level walkout. As you step inside, you'll be greeted by freshly painted walls and beautifully refinished floors that exude warmth and style. The heart of the home is the kitchen, featuring elegant granite countertops and sleek stainless steel appliances, creating a perfect space for culinary creativity. Outside, the property offers a great backyard, providing a serene retreat and ample space for outdoor entertaining. The addition of a shed adds convenience and storage options for outdoor equipment and tools. Conveniently located within close proximity of Metro, restaurants, and shopping, this home presents an ideal opportunity for those seeking comfort, style, and the joys of homeownership. Don't miss the chance to make this lovely property your own, it's a wonderful place to BE!
Unit Size
1,025Ft²
Days on Market
-
Land Size
0.15 acres
Price per sqft
$512
Property Type
House
Property Taxes
$392
HOA Dues
-
Year Built
1959
Listed By
Last updated: 3 months ago (Bright MLS #MDMC2120696)
Price History
| Date / Event | Date | Event | Price |
|---|---|---|---|
| Feb 27, 2024 | In contract | - | |
| In contract | |||
| Feb 22, 2024 | Listed by Compass | $525,000 | |
| Listed by Compass | |||
| Dec 10, 2021 | Sold to Joanna Elizabeth Packebusch | $460,000 | |
| Sold to Joanna Elizabeth Packebusch | |||
| Oct 24, 2021 | No longer available | - | |
| No longer available | |||
| Oct 23, 2021 | In contract | - | |
| In contract | |||
Show More

Property Highlights
Parking Available
Air Conditioning
Parking Details
Parking Features: Driveway, Off Street, On Street
Interior Details
Bedroom Information
Bedrooms on 1st Lower Level: 1
Bedrooms on Main Level: 3
Bathroom Information
Full Bathrooms on 1st Lower Level: 1
Interior Information
Interior Features: Crown Moldings, Wood Floors, Ceiling Fan(s), Upgraded Countertops, Recessed Lighting, Carpet, Dining Area, Entry Level Bedroom, Floor Plan - Traditional, Kitchen - Gourmet
Appliances: Stainless Steel Appliances, Built-In Microwave, Oven/Range - Gas, Refrigerator, Dishwasher, Icemaker, Washer, Dryer
Living Area Square Feet Source: Assessor
Room Information
Laundry Type: Basement
Basement Information
Has Basement
Connecting Stairway, Full, Partially Finished, Rear Entrance
Exterior Details
Property Information
Total Below Grade Square Feet: 257
Front Foot Fee: $0
Front Foot Fee Payment Frequency: Annually
Ownership Interest: Fee Simple
Year Built Source: Assessor
Building Information
Foundation Details: Permanent
Other Structures: Above Grade, Below Grade
Structure Type: Detached
Construction Materials: Other
Pool Information
No Pool
Lot Information
Tidal Water: N
Lot Size Source: Assessor
Land Information
Land Assessed Value: $347,067
Above Grade Information
Finished Square Feet: 1025
Finished Square Feet Source: Assessor
Below Grade Information
Finished Square Feet: 768
Finished Square Feet Source: Assessor
Unfinished Square Feet: 257
Unfinished Square Feet Source: Assessor
Financial Details
County Tax: $3,999
County Tax Payment Frequency: Annually
City Town Tax: $0
City Town Tax Payment Frequency: Annually
Tax Assessed Value: $347,067
Tax Year: 2023
Tax Annual Amount: $4,702
Year Assessed: 2023
Utilities Details
Central Air
Cooling Type: Central A/C
Heating Type: Forced Air
Cooling Fuel: Electric
Heating Fuel: Natural Gas
Hot Water: Natural Gas
Sewer Septic: Public Sewer
Water Source: Public
Building Info
Overview
Building
Neighborhood
Zoning
Geography
Comparables
Unit
Status
Status
Type
Beds
Baths
ft²
Price/ft²
Price/ft²
Asking Price
Listed On
Listed On
Closing Price
Sold On
Sold On
HOA + Taxes
Sold
House
4
Beds
3
Baths
1,189 ft²
$442/ft²
$525,000
Mar 2, 2023
$525,000
May 3, 2023
-
Sold
House
4
Beds
3
Baths
1,390 ft²
$432/ft²
$600,000
Oct 6, 2023
$600,000
Oct 23, 2023
-
Sold
House
4
Beds
2
Baths
1,203 ft²
$378/ft²
$455,000
Jun 16, 2023
$455,000
Jul 17, 2023
-
Sold
House
4
Beds
2
Baths
1,203 ft²
$395/ft²
$475,000
Aug 13, 2023
$475,000
Oct 12, 2023
-
House
3
Beds
3
Baths
1,090 ft²
$459/ft²
$500,000
Jun 22, 2023
$500,000
Sep 7, 2023
-
Sold
House
3
Beds
2
Baths
1,357 ft²
$387/ft²
$525,000
Aug 30, 2023
$525,000
Oct 27, 2023
-







































