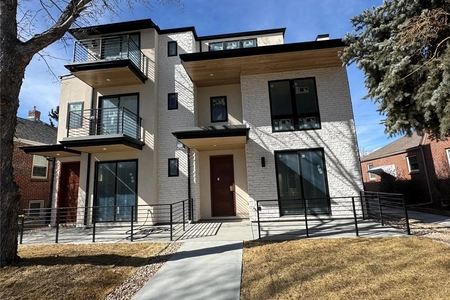$1,179,000
●
House -
In Contract
1310 Cherry Street
Denver, CO 80220
3 Beds
2 Baths
2315 Sqft
$6,127
Estimated Monthly
2.71%
Cap Rate
About This Property
Stately and refined, but warm and timeless, this completely
renovated Tudor in the heart of the Historic Hale neighborhood is
ready to be the haven for your active Denver lifestyle. Original
architecture is enhanced and brought to life with modern updates
and high end finishes throughout the home. Upon entering, warm
refinished wood floors carry you directly into the sun drenched
living area and through to the updated kitchen. High end black and
creme cabinets maximize kitchen functionality and are anchored by a
new suite of kitchen aid black stainless steel appliances including
a gas range with hood and waterfall quartz counters. The first
floor ensuite combines timeless marble mixed with modern aesthetic.
The upstairs is a dream retreat and rivals any luxury spa.
Utilizing the architectural distinctions, the oversized primary
suite is full of character and warmth. The primary bath will
transport you from the old world elegance of marble and claw foot
tubs into modern convenience with a stunning shower encased within
the grand Tudor tower. The second upstairs bedroom is perfect for
your home office, nursery or bonus workout space. The updated
basement with laundry and wet bar provides a cozy hangout space for
movie nights at home. Two storage areas, a shed and a 2 car
detached garage provide more than ample space for your prized
possessions. The electrical systems have been completely updated
with advanced smart dimming capabilities and heated floors in both
bathrooms. Located just south of Park Hill, this home is literally
minutes from the best shopping, dining and lifestyle Denver has to
offer.
Unit Size
2,315Ft²
Days on Market
-
Land Size
0.14 acres
Price per sqft
$509
Property Type
House
Property Taxes
$337
HOA Dues
-
Year Built
1927
Listed By
Last updated: 26 days ago (REcolorado MLS #REC7073340)
Price History
| Date / Event | Date | Event | Price |
|---|---|---|---|
| Apr 28, 2024 | In contract | - | |
| In contract | |||
| Apr 18, 2024 | Listed by CO Home Base, LLC | $1,179,000 | |
| Listed by CO Home Base, LLC | |||
| Mar 29, 2011 | Sold | $395,000 | |
| Sold | |||
| Sep 25, 2007 | Sold to John R Kasic | $391,000 | |
| Sold to John R Kasic | |||
Property Highlights
Air Conditioning
Fireplace
Parking Details
Total Number of Parking: 2
Parking Features: Driveway-Dirt, Oversized Door
Garage Spaces: 2
Interior Details
Bathroom Information
Full Bathrooms: 1
Interior Information
Interior Features: Ceiling Fan(s), Eat-in Kitchen, Five Piece Bath, Quartz Counters, Smart Lights, Smart Thermostat, Smoke Free, Vaulted Ceiling(s)
Appliances: Cooktop, Dishwasher, Disposal, Dryer, Microwave, Oven, Range, Range Hood, Refrigerator, Washer
Flooring Type: Carpet, Stone, Tile, Wood
Fireplace Information
Fireplace Features: Living Room
Fireplaces: 1
Basement Information
Basement: Finished, Partial
Exterior Details
Property Information
Architectual Style: Tudor
Property Type: Residential
Property Sub Type: Single Family Residence
Property Condition: Updated/Remodeled
Year Built: 1927
Building Information
Levels: Two
Structure Type: House
Building Area Total: 2429
Construction Methods: Brick, Frame, Stone
Roof: Composition
Exterior Information
Exterior Features: Lighting, Private Yard
Lot Information
Lot Features: Level, Sprinklers In Front, Sprinklers In Rear
Lot Size Acres: 0.14
Lot Size Square Feet: 6250
Land Information
Water Source: Public
Financial Details
Tax Year: 2022
Tax Annual Amount: $4,048
Utilities Details
Cooling: Central Air
Heating: Forced Air, Natural Gas
Sewer : Public Sewer
Location Details
County or Parish: Denver
Other Details
Selling Agency Compensation: 2.5
Building Info
Overview
Building
Neighborhood
Zoning
Geography
Comparables
Unit
Status
Status
Type
Beds
Baths
ft²
Price/ft²
Price/ft²
Asking Price
Listed On
Listed On
Closing Price
Sold On
Sold On
HOA + Taxes
Sold
House
3
Beds
2
Baths
2,050 ft²
$732/ft²
$1,500,000
Apr 7, 2022
$1,500,000
May 6, 2022
$338/mo
Sold
House
3
Beds
3
Baths
2,731 ft²
$390/ft²
$1,065,000
May 12, 2021
$1,065,000
Jun 18, 2021
$296/mo
Sold
House
3
Beds
3
Baths
1,709 ft²
$629/ft²
$1,075,000
Jul 26, 2023
$1,075,000
Sep 22, 2023
$234/mo
Sold
House
3
Beds
2
Baths
1,547 ft²
$611/ft²
$945,000
Jul 19, 2023
$945,000
Sep 5, 2023
$239/mo
Sold
House
4
Beds
3
Baths
3,011 ft²
$382/ft²
$1,151,500
Apr 27, 2022
$1,151,500
May 20, 2022
$359/mo
Sold
House
4
Beds
3
Baths
3,536 ft²
$317/ft²
$1,120,000
Mar 6, 2024
$1,120,000
Apr 25, 2024
$324/mo
Active
House
3
Beds
4
Baths
2,987 ft²
$383/ft²
$1,145,000
Feb 22, 2024
-
$207/mo
In Contract
House
4
Beds
2
Baths
2,371 ft²
$464/ft²
$1,099,990
Apr 12, 2024
-
$347/mo






































































