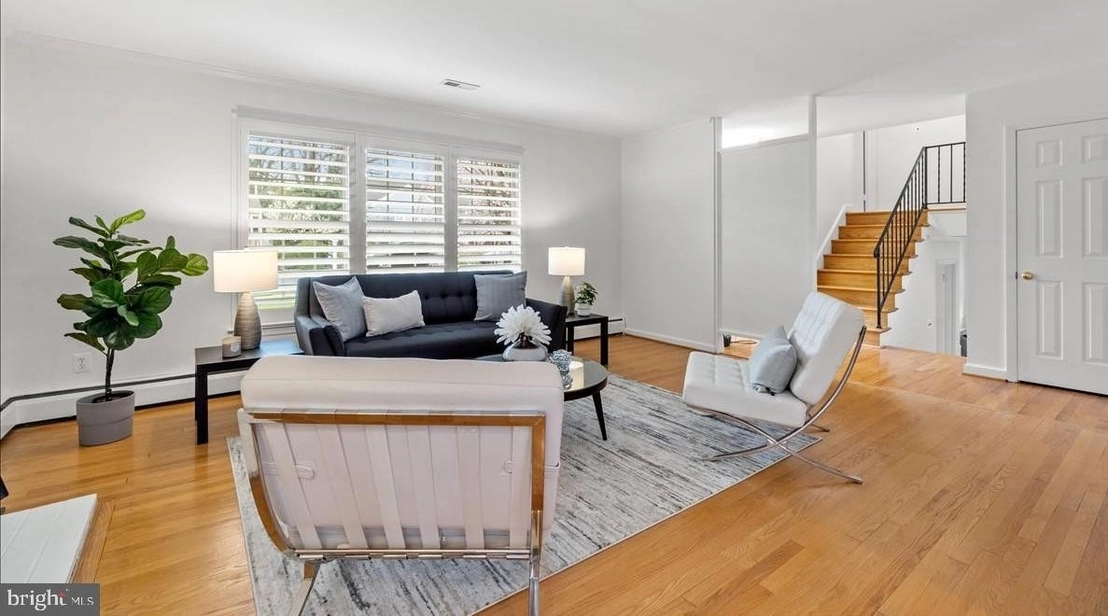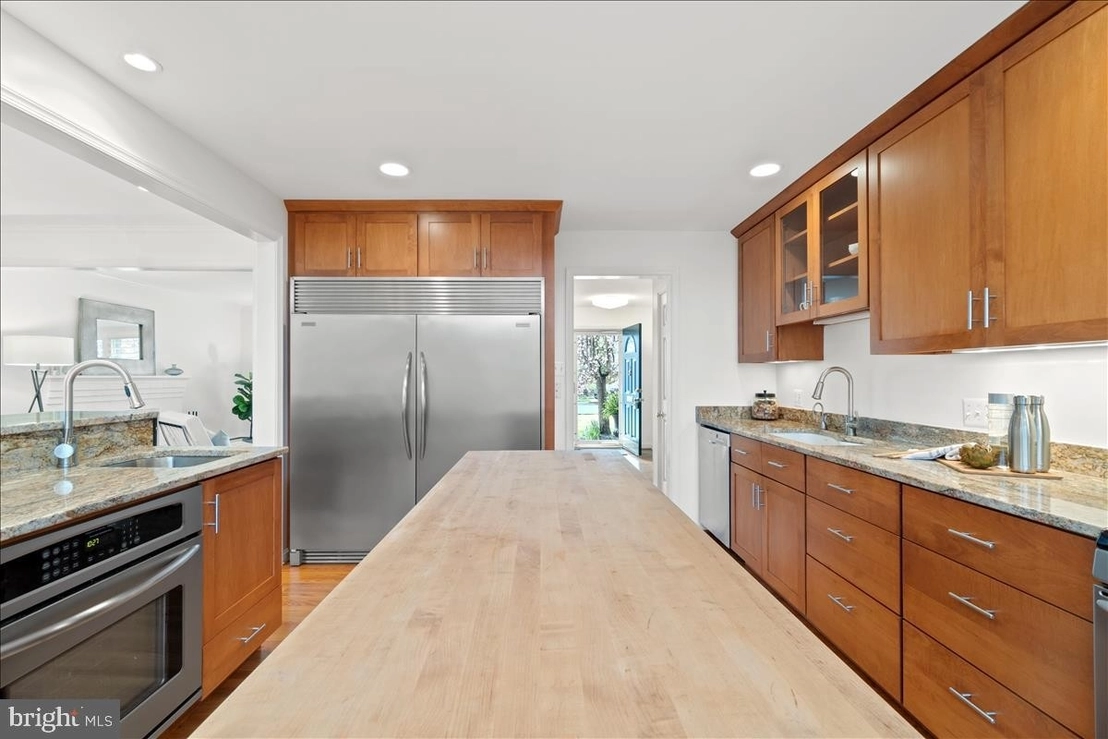




























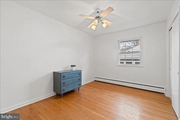

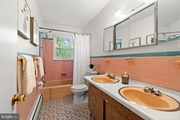
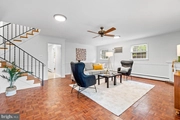


















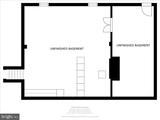






1 /
58
Map
$1,120,822*
●
House -
Off Market
1309 DOGWOOD DRIVE
ALEXANDRIA, VA 22302
4 Beds
3 Baths
2500 Sqft
$981,000 - $1,197,000
Reference Base Price*
2.92%
Since Aug 1, 2022
DC-Washington
Primary Model
Sold Jul 25, 2022
$960,000
Seller
$982,080
by Townebank Mortgage
Mortgage Due Aug 01, 2052
Sold Apr 03, 2007
$630,000
Buyer
Seller
$330,000
by Pentagon Federal Credit U
Mortgage
About This Property
Large price reduction! This thoughtfully updated and expanded home
is spacious and light-filled. The expansive first level boasts a
true chefs kitchen with a gas convection range AND an electric
convention oven, additional beverage sink, industrial sized fridge
and island with butcher block top. With fabulous flow, including
two sets of sliding glass doors that lead to the large deck, its an
entertainers dream. The kitchen has a vaulted eating area and is
open to the foyer and dining/living room. The living room has a
wood burning fireplace and leads right to a formal dining area
which connects to the large, vaulted ceiling
sunroom/office/additional living area. Gleaming hardwood floors and
plantation shutters throughout. The upper level has 3 spacious
bedrooms, one with en-suite bath and a hall bath. Lower level #1 is
another living space, perfect for family movie nights or watching
the 'big game.' It has sliders to access lower back patio and
backyard and teak parquet floors. There is a 2nd master bedroom
with full bath and large laundry area. Lower level #2 is another
1,000 sqft of space for storage, gym, kids play area, or additional
family room - whatever you can imagine. It also has a separate
workshop area with access to the backyard. The backyard is private
and has many flowering plants and mature trees. Fabulous location -
walking distance to schools, restaurants, coffee shops and grocery
stores - Ramparts, the new St Elmos Coffee Shop, Cafe Pizziola, May
Island, Baskin Robins, CVS, Spokes Bike store, Bradlee Center with
Safeway, Fresh Market and Starbucks as well as many other stores
and services.
The manager has listed the unit size as 2500 square feet.
The manager has listed the unit size as 2500 square feet.
Unit Size
2,500Ft²
Days on Market
-
Land Size
0.16 acres
Price per sqft
$436
Property Type
House
Property Taxes
$800
HOA Dues
-
Year Built
1960
Price History
| Date / Event | Date | Event | Price |
|---|---|---|---|
| Jul 25, 2022 | Sold to Amanda Lee-dasgupta, Mainak... | $960,000 | |
| Sold to Amanda Lee-dasgupta, Mainak... | |||
| Jul 24, 2022 | No longer available | - | |
| No longer available | |||
| Jun 20, 2022 | In contract | - | |
| In contract | |||
| May 21, 2022 | Price Decreased |
$1,089,000
↓ $61K
(5.3%)
|
|
| Price Decreased | |||
| May 6, 2022 | Relisted | $1,199,999 | |
| Relisted | |||
Show More

Property Highlights
Fireplace
Air Conditioning
Building Info
Overview
Building
Neighborhood
Zoning
Geography
Comparables
Unit
Status
Status
Type
Beds
Baths
ft²
Price/ft²
Price/ft²
Asking Price
Listed On
Listed On
Closing Price
Sold On
Sold On
HOA + Taxes








