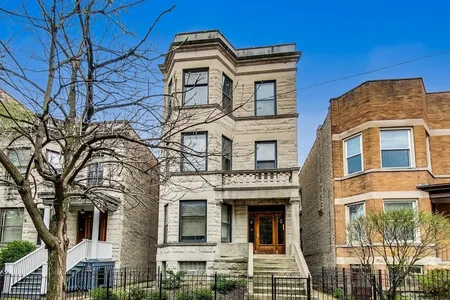$1,541,318*
●
House -
Off Market
1306 W Byron Street
Chicago, IL 60613
5 Beds
7 Baths
4114 Sqft
$1,395,000 - $1,705,000
Reference Base Price*
-0.56%
Since Sep 1, 2023
National-US
Primary Model
Sold Aug 25, 2023
$1,500,000
Seller
$1,200,000
by Crosscountry Mortgage, Llc
Mortgage Due Sep 01, 2053
Sold Jan 23, 2020
$1,350,000
Buyer
Seller
$950,000
by Finance Of America Mortgage Ll
Mortgage Due Feb 01, 2050
About This Property
Magnificent all brick, newer construction SFH located on a
beautiful tree-lined street in Chicago's highly sought-after
Southport Corridor and top-rated Blaine School District! This
sun-filled home features 5 beds, 4.3 baths, all with custom
designer finishes. The first level offers an ideal layout boasting
soaring ceilings, gorgeous hardwood floors, two gas fireplaces and
a sophisticated living room that flows seamlessly into the
all-white kitchen with custom cabinetry and Wolf & SubZero
appliances. This home is designed for entertaining with a massive
kitchen island, breakfast nook and spacious family room. The second
floor has 3 en-suite bedrooms including the primary suite, which
offers a large walk-in closet and spa-like bath with a double
vanity sink, soaking tub, giant steam shower, and heated floors. A
third level offers a bonus room with a half bath and access to both
show stopping roof decks recently redone by Urban Roof Decks with a
custom pergola, fire pit and turf sitting area with plenty of space
for outdoor furniture. A unique layout in the lower level offers an
airy feel drenched in sunlight and features two additional
bedrooms. radiant heated floors,and a recreation room featuring a
wet bar, wine fridge and dishwasher. Side-by-side laundry rooms
with built-in cabinets are located on the second and lower levels.
A large 2-car garage & brick paver back patio complete this
sensational home. Just steps from some of the city's best
restaurants, cafes, and bars including Southport Grocery, Southport
Brewery, Little Goat Diner, GG's Chicken Shop, Itoko, Crosby's
Kitchen, Tuco and Blondie, Coda di Volpe, and Steingold's! Easy
access to public transit including the Brown and Red Line and
within walking distance to Wrigley Field, Gallway Park, and Hotel
Zachary. A true sanctuary you will never want a vacation from. You
don't want to miss this one - won't last long!
The manager has listed the unit size as 4114 square feet.
The manager has listed the unit size as 4114 square feet.
Unit Size
4,114Ft²
Days on Market
-
Land Size
-
Price per sqft
$377
Property Type
House
Property Taxes
$2,564
HOA Dues
-
Year Built
2016
Price History
| Date / Event | Date | Event | Price |
|---|---|---|---|
| Aug 25, 2023 | Sold to Deepti Mendiratta, Shubham ... | $1,500,000 | |
| Sold to Deepti Mendiratta, Shubham ... | |||
| Aug 23, 2023 | No longer available | - | |
| No longer available | |||
| Jul 21, 2023 | In contract | - | |
| In contract | |||
| Jul 12, 2023 | No longer available | - | |
| No longer available | |||
| Jul 10, 2023 | Listed | $1,550,000 | |
| Listed | |||
Show More

Property Highlights
Air Conditioning
Building Info
Overview
Building
Neighborhood
Zoning
Geography
Comparables
Unit
Status
Status
Type
Beds
Baths
ft²
Price/ft²
Price/ft²
Asking Price
Listed On
Listed On
Closing Price
Sold On
Sold On
HOA + Taxes
Active
House
4
Beds
3.5
Baths
3,300 ft²
$424/ft²
$1,399,000
Jul 17, 2023
-
$1,687/mo
Active
House
3
Beds
5
Baths
4,200 ft²
$381/ft²
$1,599,000
Jun 8, 2023
-
$2,676/mo
In Contract
House
4
Beds
3.5
Baths
3,000 ft²
$542/ft²
$1,625,000
Jul 5, 2023
-
$2,314/mo
Active
Commercial
Loft
-
6,937 ft²
$238/ft²
$1,650,000
Jun 10, 2023
-
$2,325/mo
About North Side
Similar Homes for Sale
Nearby Rentals

$4,044 /mo
- 2 Beds
- 2 Baths
- 1,279 ft²

$4,250 /mo
- 3 Beds
- 2 Baths
- 1,932 ft²











































































