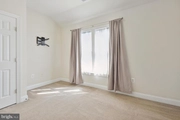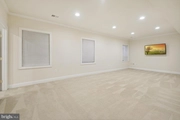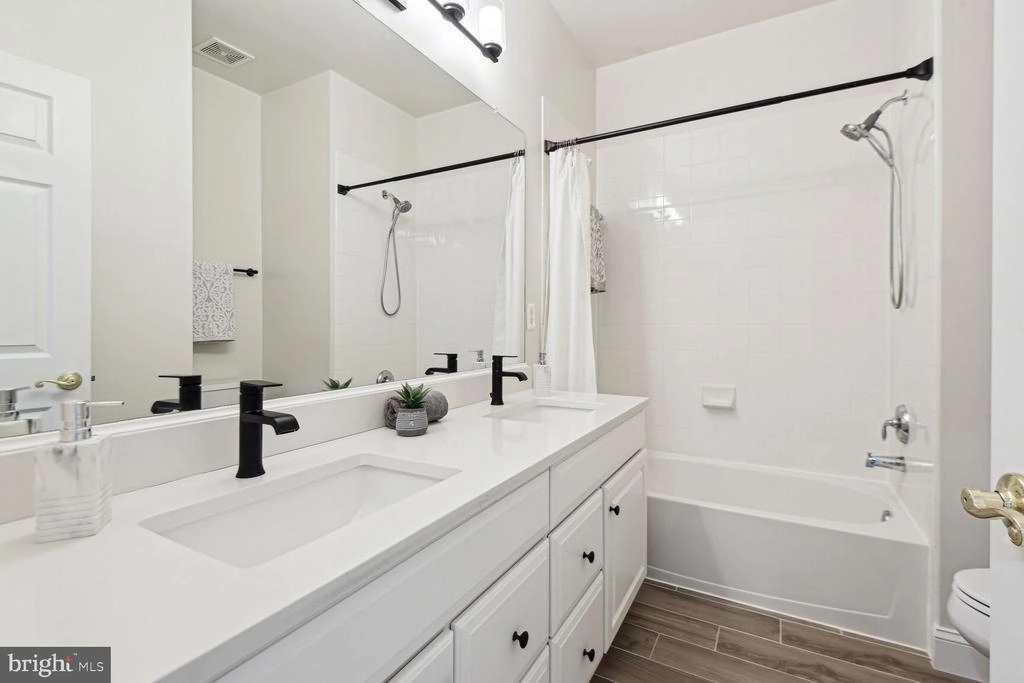


































































1 /
67
Video
Map
$1,350,000
●
House -
In Contract
1306 S KENMORE CIR
ARLINGTON, VA 22204
5 Beds
4 Baths,
1
Half Bath
2702 Sqft
$7,079
Estimated Monthly
$450
HOA / Fees
4.31%
Cap Rate
About This Property
Introducing 1306 S Kenmore Circle in the charming Douglas Park
neighborhood! This exceptional residence, a 2007 Brandywine 3 model
crafted by the award-winning Courtland Homes, is set to leave an
indelible impression.
With 5 bedrooms and 3.5 baths across three levels, this home offers a spacious haven for you and your family. Upon entering the two-story foyer, you'll be welcomed by a seamless and thoughtful layout, bathed in an abundance of natural light with 9' ceilings throughout. The expansive main level includes a living room, a formal dining room, and an open chef's kitchen boasting soft closed premium cabinets, quartz countertops, Marble backsplash, stainless steel appliances, and an island. Adjacent to the kitchen, an inviting eat-in space flows into the large family room, complete with a fireplace and a built-in home theater. Only three steps separate this space from the private outdoor patio that features exterior speakers which is perfect for entertaining..
Ascending to the upper level, discover a cleverly placed office nook with built-in shelving perfectly conducive to remote work. The Primary En-suite offers a cozy sitting area with a natural gas fireplace, substantial space for a King bed, and two walk-in closets. The en-suite bathroom boasts a double sink quartz vanity, a separate jetted soaker tub, and a walk-in shower. An updated hall bathroom, a spacious walk-in laundry room, and three more sizable bedrooms will meet most family's needs.
The lower level presents an additional bedroom and a full bath, accompanied by an expansive recreation space with windows, recessed lights, and ample storage. It's also pre-wired for a second home theater system. Completing the picture, a 2-car attached garage, HOA maintained landscaping, underground irrigation system, and the front porch and rear patio enhance the allure of this stunning abode. Centrally located in the Douglas Park neighborhood of South Arlington, this residence offers effortless walkability to the array of shops and dining options along the Columbia Pike Corridor and Shirlington. With just under a half mile driving distance to i395, Commuters will be pleased with easy access to the Pentagon, and DC.
Don't miss this chance to claim ownership of this remarkable home – seize the opportunity to make it yours! Please note, all curbs are marked white and are acceptable for parking! ***
With 5 bedrooms and 3.5 baths across three levels, this home offers a spacious haven for you and your family. Upon entering the two-story foyer, you'll be welcomed by a seamless and thoughtful layout, bathed in an abundance of natural light with 9' ceilings throughout. The expansive main level includes a living room, a formal dining room, and an open chef's kitchen boasting soft closed premium cabinets, quartz countertops, Marble backsplash, stainless steel appliances, and an island. Adjacent to the kitchen, an inviting eat-in space flows into the large family room, complete with a fireplace and a built-in home theater. Only three steps separate this space from the private outdoor patio that features exterior speakers which is perfect for entertaining..
Ascending to the upper level, discover a cleverly placed office nook with built-in shelving perfectly conducive to remote work. The Primary En-suite offers a cozy sitting area with a natural gas fireplace, substantial space for a King bed, and two walk-in closets. The en-suite bathroom boasts a double sink quartz vanity, a separate jetted soaker tub, and a walk-in shower. An updated hall bathroom, a spacious walk-in laundry room, and three more sizable bedrooms will meet most family's needs.
The lower level presents an additional bedroom and a full bath, accompanied by an expansive recreation space with windows, recessed lights, and ample storage. It's also pre-wired for a second home theater system. Completing the picture, a 2-car attached garage, HOA maintained landscaping, underground irrigation system, and the front porch and rear patio enhance the allure of this stunning abode. Centrally located in the Douglas Park neighborhood of South Arlington, this residence offers effortless walkability to the array of shops and dining options along the Columbia Pike Corridor and Shirlington. With just under a half mile driving distance to i395, Commuters will be pleased with easy access to the Pentagon, and DC.
Don't miss this chance to claim ownership of this remarkable home – seize the opportunity to make it yours! Please note, all curbs are marked white and are acceptable for parking! ***
Unit Size
2,702Ft²
Days on Market
-
Land Size
0.13 acres
Price per sqft
$500
Property Type
House
Property Taxes
-
HOA Dues
$450
Year Built
2007
Listed By
Last updated: 3 months ago (Bright MLS #VAAR2040038)
Price History
| Date / Event | Date | Event | Price |
|---|---|---|---|
| Feb 28, 2024 | In contract | - | |
| In contract | |||
| Feb 15, 2024 | Listed by Samson Properties | $1,350,000 | |
| Listed by Samson Properties | |||
|
|
|||
|
Introducing 1306 S Kenmore Circle in the charming Douglas Park
neighborhood! This exceptional residence, a 2007 Brandywine 3 model
crafted by the award-winning Courtland Homes, is set to leave an
indelible impression. With 5 bedrooms and 3.5 baths across three
levels, this home offers a spacious haven for you and your family.
Upon entering the two-story foyer, you'll be welcomed by a seamless
and thoughtful layout, bathed in an abundance of natural light with
9' ceilings throughout. The…
|
|||
| Dec 3, 2023 | No longer available | - | |
| No longer available | |||
| Oct 27, 2023 | Price Decreased |
$1,249,900
↓ $50K
(3.9%)
|
|
| Price Decreased | |||
| Sep 26, 2023 | Price Decreased |
$1,299,900
↓ $50K
(3.7%)
|
|
| Price Decreased | |||
Show More

Property Highlights
Garage
Air Conditioning
Fireplace
Parking Details
Has Garage
Garage Features: Garage - Front Entry
Parking Features: Attached Garage, Other
Attached Garage Spaces: 2
Garage Spaces: 2
Total Garage and Parking Spaces: 2
Interior Details
Bedroom Information
Bedrooms on 1st Upper Level: 4
Bedrooms on 1st Lower Level: 1
Bathroom Information
Full Bathrooms on 1st Upper Level: 2
Full Bathrooms on 1st Lower Level: 1
Interior Information
Appliances: Built-In Microwave, Dishwasher, Disposal, Dryer, Icemaker, Refrigerator, Stainless Steel Appliances, Washer
Living Area Square Feet Source: Estimated
Wall & Ceiling Types
Fireplace Information
Has Fireplace
Gas/Propane
Fireplaces: 2
Basement Information
Has Basement
Daylight, Partial, Windows, Interior Access
Exterior Details
Property Information
Property Manager Present
Total Below Grade Square Feet: 300
Ownership Interest: Fee Simple
Property Condition: Excellent
Year Built Source: Assessor
Building Information
Builder Name: Brandywine 3
Builder Name: Brandywine 3
Foundation Details: Slab
Other Structures: Above Grade, Below Grade
Roof: Asphalt
Structure Type: Detached
Construction Materials: Other
Pool Information
No Pool
Lot Information
Tidal Water: N
Lot Size Source: Assessor
Land Information
Land Assessed Value: $1,147,500
Above Grade Information
Finished Square Feet: 2702
Finished Square Feet Source: Assessor
Below Grade Information
Finished Square Feet: 847
Finished Square Feet Source: Estimated
Unfinished Square Feet: 300
Unfinished Square Feet Source: Estimated
Financial Details
Tax Assessed Value: $1,147,500
Tax Year: 2023
Tax Annual Amount: $10,944
Year Assessed: 2024
Utilities Details
Central Air
Cooling Type: Central A/C
Heating Type: Forced Air
Cooling Fuel: Electric
Heating Fuel: Natural Gas
Hot Water: Natural Gas
Sewer Septic: Public Sewer
Water Source: Public
Location Details
HOA/Condo/Coop Fee Includes: Common Area Maintenance, Lawn Maintenance, Management, Reserve Funds
HOA Fee: $450
HOA Fee Frequency: Quarterly
Building Info
Overview
Building
Neighborhood
Zoning
Geography
Comparables
Unit
Status
Status
Type
Beds
Baths
ft²
Price/ft²
Price/ft²
Asking Price
Listed On
Listed On
Closing Price
Sold On
Sold On
HOA + Taxes
House
5
Beds
4
Baths
2,407 ft²
$571/ft²
$1,375,000
May 4, 2023
$1,375,000
Oct 26, 2023
-
House
5
Beds
5
Baths
2,974 ft²
$530/ft²
$1,575,000
Sep 25, 2022
$1,575,000
Sep 1, 2023
-
House
5
Beds
5
Baths
2,970 ft²
$522/ft²
$1,550,000
Sep 25, 2022
$1,550,000
Aug 31, 2023
-
House
5
Beds
5
Baths
2,792 ft²
$550/ft²
$1,535,000
Sep 17, 2023
$1,535,000
Nov 1, 2023
-
House
5
Beds
5
Baths
3,125 ft²
$488/ft²
$1,525,000
May 4, 2023
$1,525,000
Aug 9, 2023
-
House
6
Beds
5
Baths
3,748 ft²
$407/ft²
$1,525,000
Jan 20, 2023
$1,525,000
Mar 15, 2023
-
In Contract
House
5
Beds
5
Baths
2,495 ft²
$436/ft²
$1,089,000
Nov 16, 2023
-
-
In Contract
House
4
Beds
4
Baths
3,184 ft²
$424/ft²
$1,350,000
Sep 20, 2023
-
-
In Contract
House
4
Beds
3
Baths
1,676 ft²
$656/ft²
$1,100,000
Feb 6, 2024
-
-
In Contract
Townhouse
4
Beds
3
Baths
2,962 ft²
$388/ft²
$1,149,000
Feb 5, 2024
-
$295/mo
In Contract
Townhouse
4
Beds
3
Baths
3,184 ft²
$388/ft²
$1,235,000
Feb 5, 2024
-
$295/mo










































































