

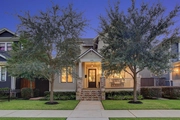





















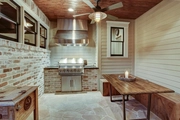

























1 /
50
Map
$1,800,000 Last Listed Price
●
House -
Off Market
1305 Ashland Street
Houston, TX 77008
4 Beds
4 Baths,
1
Half Bath
4232 Sqft
$1,983,070
RealtyHop Estimate
10.17%
Since Jan 1, 2022
National-US
Primary Model
About This Property
This custom-built beauty doesn't compromise on function, detail or
design. You will immediately note the 10' ceilings up & down, 5"
beveled antique oak flooring, kerfered windows and door jambs, &
distressed antique pine beams. Chef's kitchen includes 48"
Dual-Fuel Wolf range with griddle, Wolf convection steam oven,
warming drawer, walk-in pantry, honed granite countertops, butler
pantry w/ wet-bar. Indoor and outdoor living spaces merge with the
LaCANTINA accordion doors that lead from the living room to the
deck where you will enjoy a roaring fire, an outdoor kitchen w/ 36"
DCS grill and dining area. Beyond the deck is a yard with room for
a pool. The gameroom also opens to the outdoors with a 14x10 garage
door. Spa-like Primary Suite w/ an enormous closet, iron soaking
tub, cove ceiling and attached laundry room. The guest suite is
spacious & private. Other features include elevator capability,
wired speakers & cameras & amazing storage. For more detail see
photo captions & video.
Unit Size
4,232Ft²
Days on Market
50 days
Land Size
0.15 acres
Price per sqft
$425
Property Type
House
Property Taxes
$2,354
HOA Dues
-
Year Built
2013
Last updated: 4 months ago (HAR #96752592)
Price History
| Date / Event | Date | Event | Price |
|---|---|---|---|
| Dec 1, 2021 | Sold | $1,620,000 - $1,980,000 | |
| Sold | |||
| Oct 12, 2021 | Listed by Circa Real Estate | $1,800,000 | |
| Listed by Circa Real Estate | |||
| Jul 15, 2020 | No longer available | - | |
| No longer available | |||
| Jun 27, 2020 | Price Decreased |
$1,499,000
↓ $101K
(6.3%)
|
|
| Price Decreased | |||
| Jun 10, 2020 | Listed by Keller Williams - Houston Memorial | $1,599,500 | |
| Listed by Keller Williams - Houston Memorial | |||

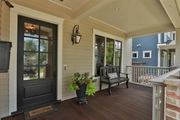
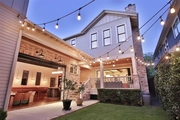
|
|||
|
Check out the narrated video tour! STUNNING CUSTOM LUXURY HOME
W/PRIVATE ICE HOUSE on premier Heights street.Beautiful grand porch
with natural gas lanterns welcomes you to this incredible home. 5
antique oak wood floors w/European Hard Oil Finish throughout.
Industrial Chic decor has been meticulously curated by seller. Mix
use of raw materials from exposed wood beams, glass, brick and
metal.3/2 w/study, wine room, butlers pantry. Expansive living
space for relaxing and…
|
|||
Property Highlights
Garage
Air Conditioning
Fireplace
Elevator
Building Info
Overview
Building
Neighborhood
Geography
Comparables
Unit
Status
Status
Type
Beds
Baths
ft²
Price/ft²
Price/ft²
Asking Price
Listed On
Listed On
Closing Price
Sold On
Sold On
HOA + Taxes
Sold
House
4
Beds
4
Baths
3,836 ft²
$1,975,000
May 20, 2022
$1,778,000 - $2,172,000
Aug 5, 2022
-
Sold
House
4
Beds
5
Baths
5,073 ft²
$1,900,000
Sep 30, 2021
$1,710,000 - $2,090,000
Dec 20, 2021
-
Sold
House
4
Beds
5
Baths
4,478 ft²
$2,060,000
Sep 29, 2022
$1,854,000 - $2,266,000
Nov 7, 2022
$2,177/mo
Sold
House
4
Beds
5
Baths
3,770 ft²
$1,475,000
Oct 13, 2023
$1,328,000 - $1,622,000
Nov 30, 2023
$2,068/mo
Sold
House
4
Beds
5
Baths
3,288 ft²
$1,650,000
Feb 23, 2022
$1,485,000 - $1,815,000
Apr 13, 2022
$773/mo
Sold
House
4
Beds
4
Baths
3,349 ft²
$1,425,000
Aug 2, 2023
$1,283,000 - $1,567,000
Sep 29, 2023
$2,331/mo
In Contract
House
4
Beds
4
Baths
3,875 ft²
$412/ft²
$1,595,000
Nov 28, 2023
-
$815/mo
Active
House
4
Beds
4
Baths
3,752 ft²
$466/ft²
$1,750,000
Dec 6, 2023
-
$2,789/mo
Active
House
4
Beds
4
Baths
3,691 ft²
$528/ft²
$1,950,000
Nov 24, 2023
-
$3,543/mo
Active
House
4
Beds
4
Baths
3,700 ft²
$405/ft²
$1,499,000
Nov 30, 2023
-
$2,563/mo
Active
House
4
Beds
4
Baths
3,490 ft²
$444/ft²
$1,550,000
Jan 10, 2024
-
$2,281/mo
Active
House
4
Beds
6
Baths
3,150 ft²
$560/ft²
$1,765,000
Nov 7, 2023
-
$1,008/mo
About Central Houston
Similar Homes for Sale
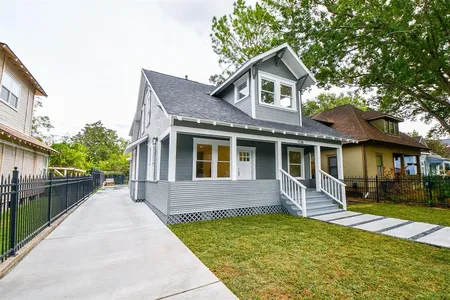
$1,765,000
- 4 Beds
- 6 Baths
- 3,150 ft²
Open House: 2PM - 4PM, Sun Jan 14
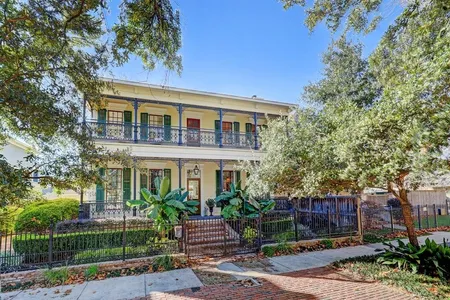
$1,550,000
- 4 Beds
- 4 Baths
- 3,490 ft²
Nearby Rentals

$1,882 /mo
- 1 Bed
- 1 Bath
- 737 ft²

$2,020 /mo
- 2 Beds
- 2 Baths
- 1,169 ft²






















































