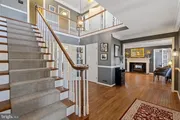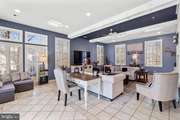





















































1 /
54
Map
$1,003,919*
●
House -
Off Market
1303 TYLER WAY
LANSDALE, PA 19446
5 Beds
5 Baths,
1
Half Bath
4098 Sqft
$877,000 - $1,071,000
Reference Base Price*
2.98%
Since Apr 1, 2022
National-US
Primary Model
Sold Mar 28, 2022
$974,900
Buyer
Seller
$779,200
by Wells Fargo Bank Na
Mortgage Due Apr 01, 2052
Sold Nov 25, 2019
$764,900
Seller
$611,920
by Loandepot Com Llc
Mortgage Due Dec 01, 2049
About This Property
Welcome to 1303 Tyler Way. It comes as no surprise that this
Southern Plantation Estate was featured in Better Homes and Garden
magazine. 5BD, 4.5BA stately home on a perfectly manicured lot in
Winding Brook Estates is a DREAM HOME! The sleek and modern
two-story foyer grabs your attention. Remember to take your shoes
off, you will want to stay awhile and enjoy all the amenities.
The first floor boasts a one-of-a-kind Great Room featuring
radiant tile floors, fireplace, built-ins, wet bar, recessed
lighting, and French doors leading to the sprawling patio
overlooking your very own oasis. Enjoy your morning coffee or
afternoon beverages on the covered patio overlooking the pool. The
dining room is sophisticated, yet intimate on every level. Host the
holidays and the extended family has room to spread out with 3
separate patios or join in the family fun. Kitchen highlights and
upgrades include granite countertops, kitchen island, eat-in nook
with built-in seating, newer Kitchen Aid double oven, Dacor cooktop
with downdraft ventilation, wet sink stovetop, tile backsplash,
double pantry, and crown molding. The remarkable office is
naturally bright and invites productivity. The living room is
stunning. A great place to impress your guests and convey
some southern hospitality in the NE nestled by the fireplace. The
never-ending charm radiates throughout the house with all the
modern colors and finishes. The Master Bedroom Suite serves
as a luxurious spa retreat right at home. Clawfoot tub, steam
shower, dual vanity, marble tile radiant tile floors, and
stained-glass window. Two of the three additional bedrooms on
this floor bedrooms have walk-in closets and share a grand Jack &
Jill bathroom with dual vanities and shower/tub. The walk-in closet
is impressive, to say the least. The large saltwater heated pool
with hot tub awards you the private oasis you have been searching
for. Use your imagination to fill oodles of yard space bordering
the pool. Fenced-in backyard! That's not ALL! The finished
basement affords full separate living quarters for an in-law suite,
au pair suite, apartment, or just more FUN! This level has a full
eat-in kitchen with granite countertops and breakfast bar, spacious
living room, private bedroom with walk-in closet, laundry hook up,
and private back entrance. 2 Car oversized attached garage
(built-in lockers) along with one car oversized detached garage and
huge shed. Whatever your luxury is, this home exudes charm and
modern sophistication and will exceed your wildest dreams.
The manager has listed the unit size as 4098 square feet.
The manager has listed the unit size as 4098 square feet.
Unit Size
4,098Ft²
Days on Market
-
Land Size
0.78 acres
Price per sqft
$238
Property Type
House
Property Taxes
$1,128
HOA Dues
-
Year Built
1991
Price History
| Date / Event | Date | Event | Price |
|---|---|---|---|
| Mar 28, 2022 | Sold to Kevin Tang, Laura Tang | $974,900 | |
| Sold to Kevin Tang, Laura Tang | |||
| Mar 16, 2022 | No longer available | - | |
| No longer available | |||
| Feb 17, 2022 | In contract | - | |
| In contract | |||
| Feb 11, 2022 | Listed | $974,900 | |
| Listed | |||
| Mar 11, 2020 | No longer available | - | |
| No longer available | |||
Show More

Property Highlights
Fireplace
Air Conditioning
Building Info
Overview
Building
Neighborhood
Zoning
Geography
Comparables
Unit
Status
Status
Type
Beds
Baths
ft²
Price/ft²
Price/ft²
Asking Price
Listed On
Listed On
Closing Price
Sold On
Sold On
HOA + Taxes
About Kulpsville
Similar Homes for Sale
Currently no similar homes aroundNearby Rentals

$1,800 /mo
- 2 Beds
- 1.5 Baths
- 1,060 ft²

$2,775 /mo
- 2 Beds
- 2 Baths
- 1,305 ft²
























































