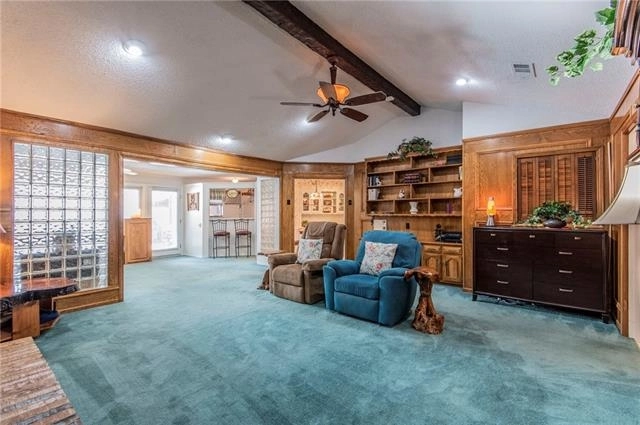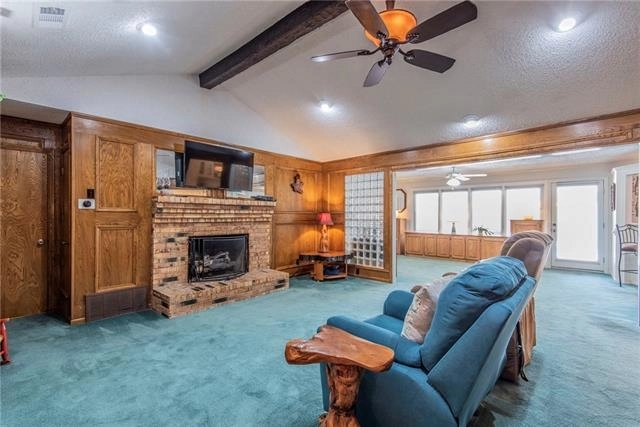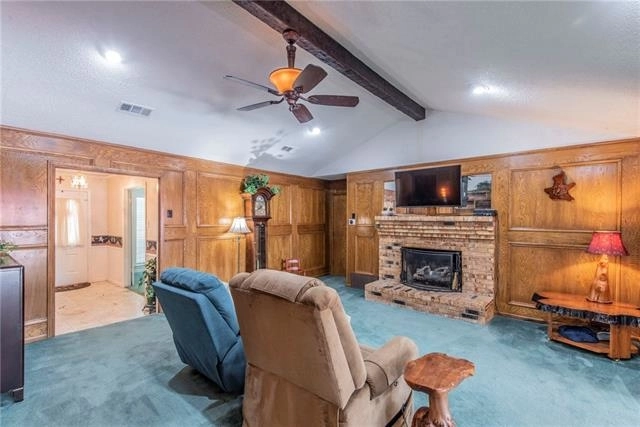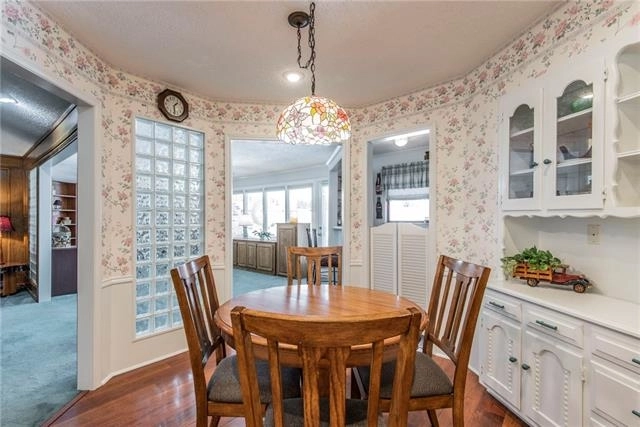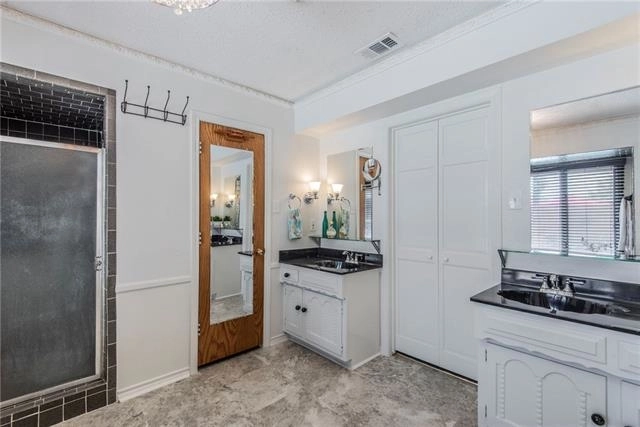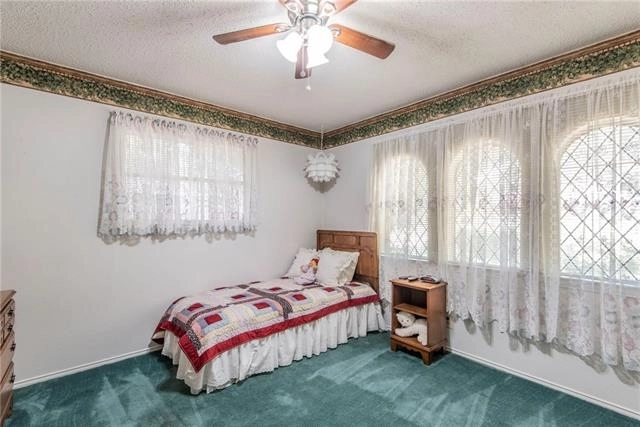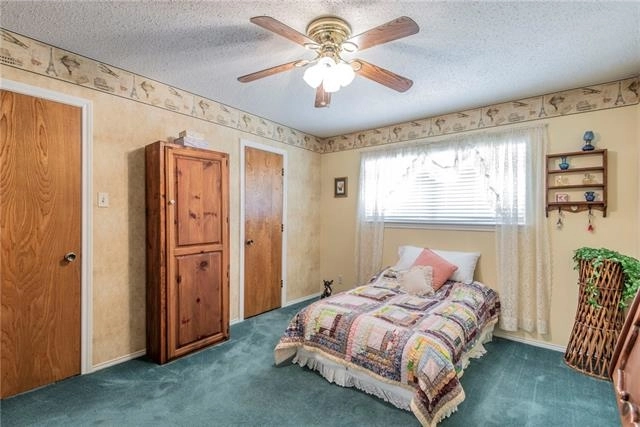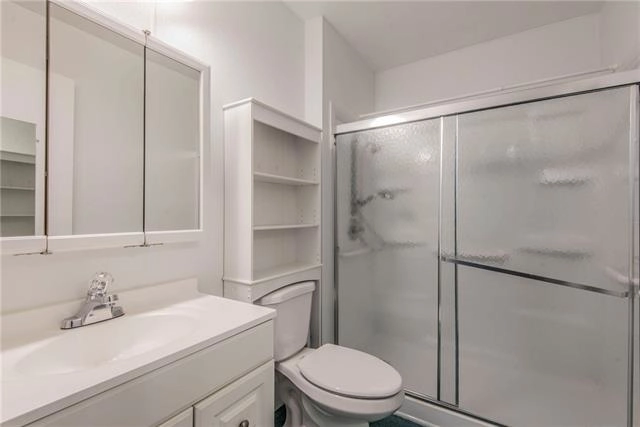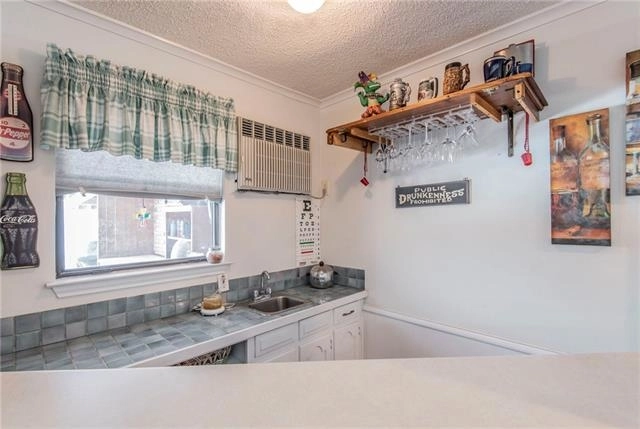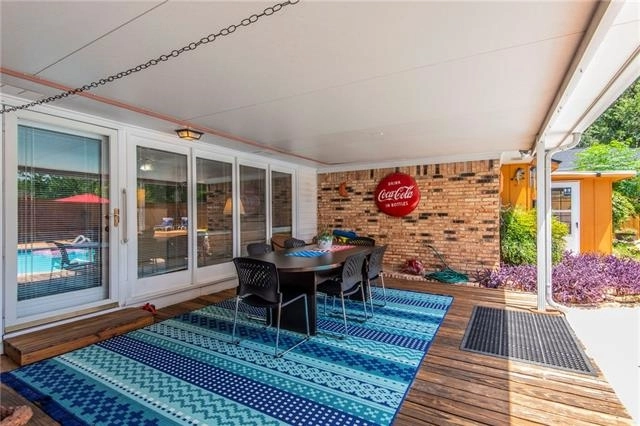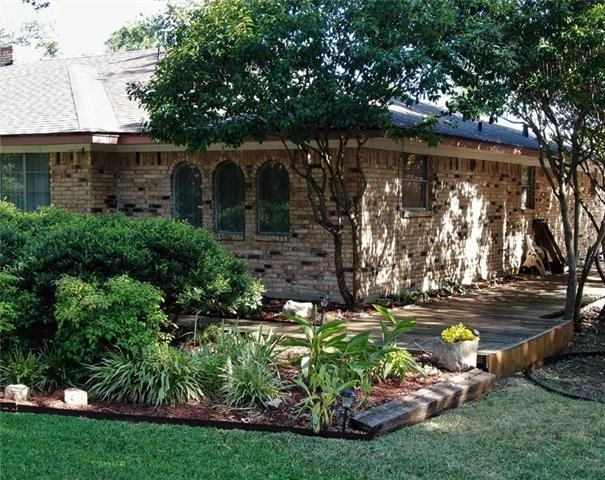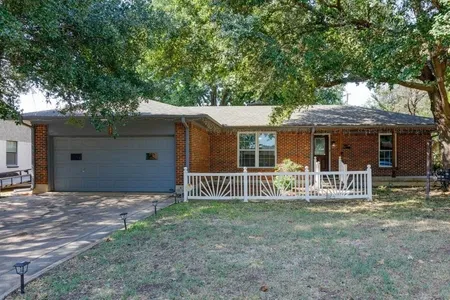






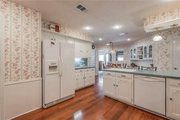

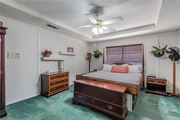






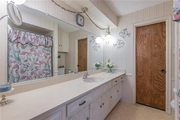

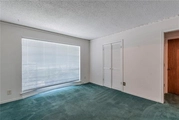

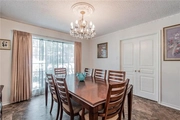




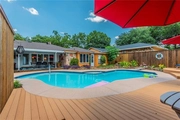






1 /
32
Map
$435,615*
●
House -
Off Market
130 S Capri Drive
Duncanville, TX 75116
4 Beds
4 Baths
3488 Sqft
$261,000 - $317,000
Reference Base Price*
50.26%
Since Feb 1, 2020
TX-Dallas
Primary Model
Sold Jan 10, 2020
$332,500
Seller
$266,000
by Truist Bank
Mortgage Due Feb 01, 2050
Sold May 19, 2010
Transfer
Seller
About This Property
This remarkable, multi-generational home offers endless
possibilities for YOU! Gorgeous landscaping welcomes you in the
front. The backyard pool oasis will continue to WOW you! Owners
have invested in some mechanics in the home so you can turn your
attention to personalizing the interior to match your wants! (List
of updated items in docs, NEW roof!) Let your imagination run wild
with the converted garage studio or easily convert back into a
garage. Separate 9.5 x 17 workshop with electricity. Pool equipment
building has door to master bath for convenience to those getting
out of the pool! Owner believes square footage to include garage
conversion. Buyer and agent to verify square footage, schools,
etc.
The manager has listed the unit size as 3488 square feet.
The manager has listed the unit size as 3488 square feet.
Unit Size
3,488Ft²
Days on Market
-
Land Size
0.26 acres
Price per sqft
$83
Property Type
House
Property Taxes
-
HOA Dues
-
Year Built
1972
Price History
| Date / Event | Date | Event | Price |
|---|---|---|---|
| Jan 13, 2020 | No longer available | - | |
| No longer available | |||
| Nov 12, 2019 | Price Decreased |
$289,900
↓ $10K
(3.2%)
|
|
| Price Decreased | |||
| Aug 25, 2019 | Price Decreased |
$299,500
↓ $30K
(9%)
|
|
| Price Decreased | |||
| Aug 21, 2019 | Listed | $329,000 | |
| Listed | |||
Property Highlights
Fireplace
Air Conditioning
Parking Available
Garage



