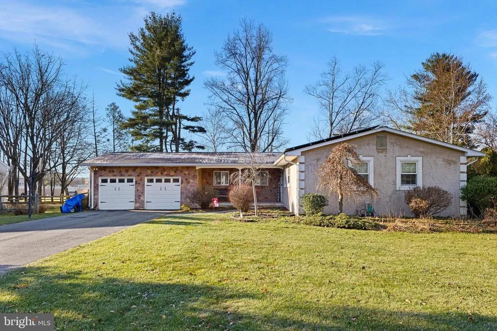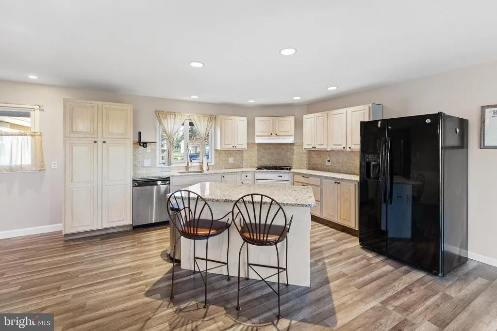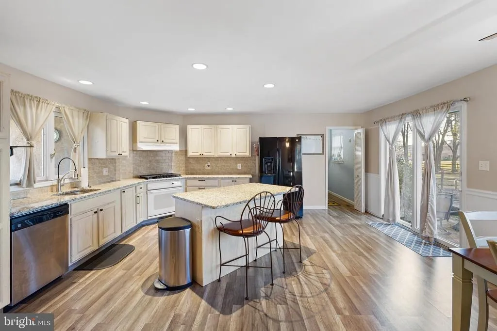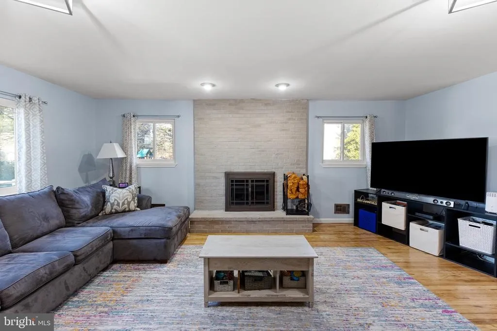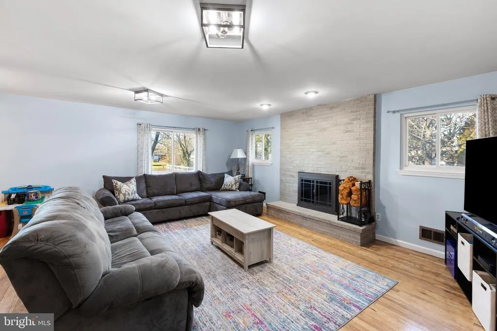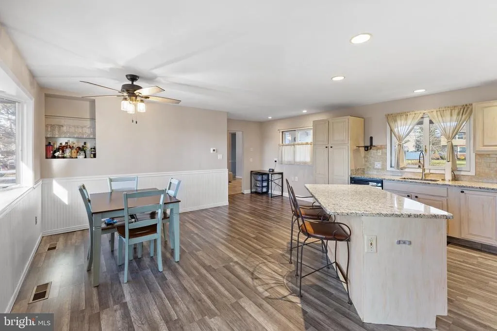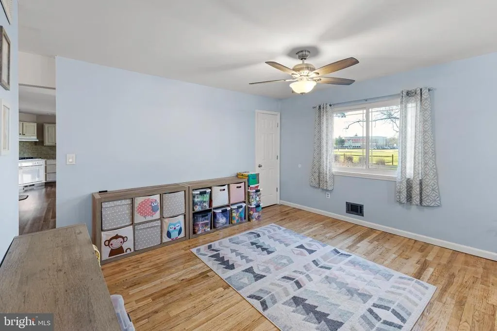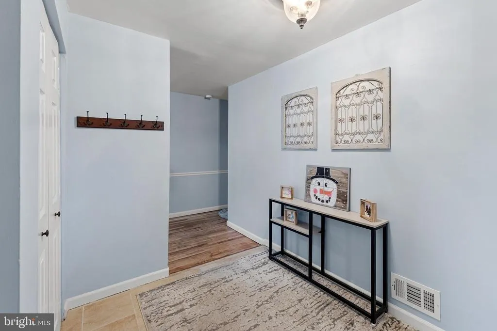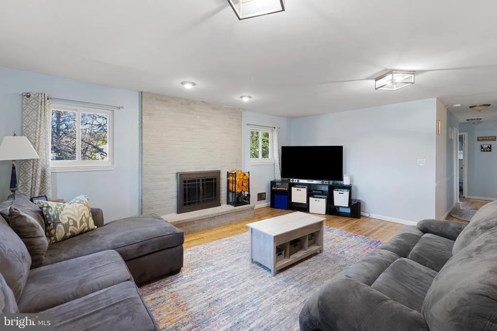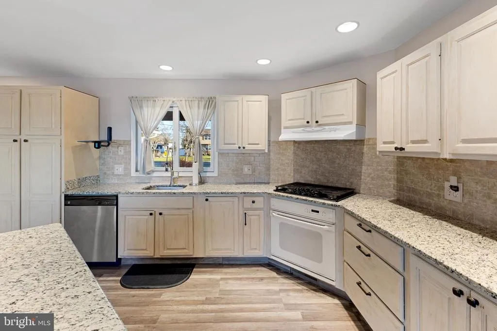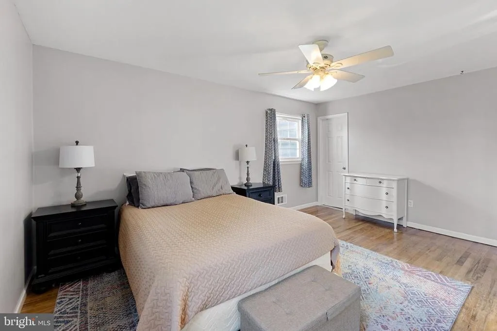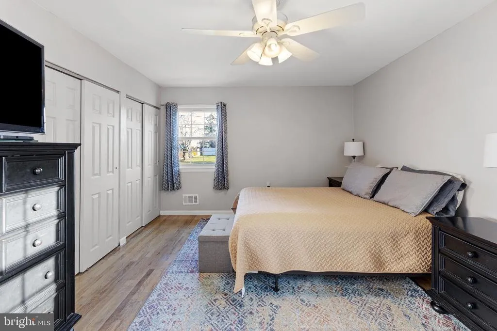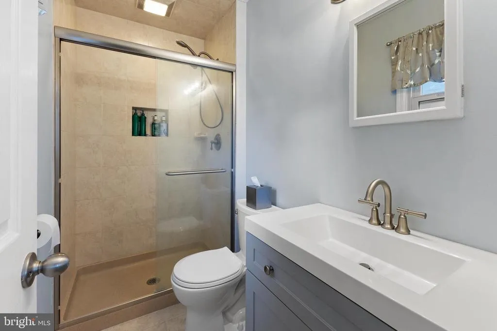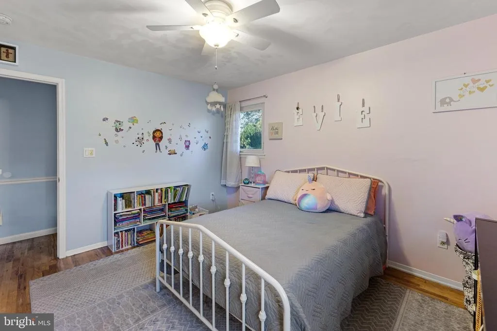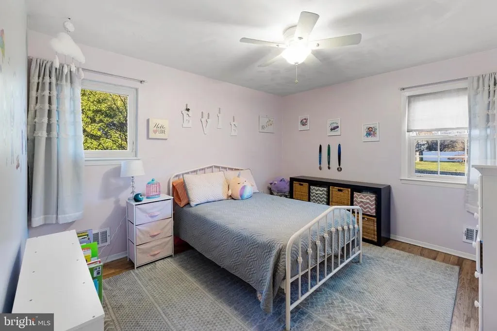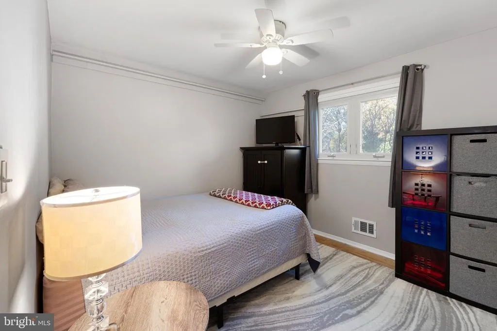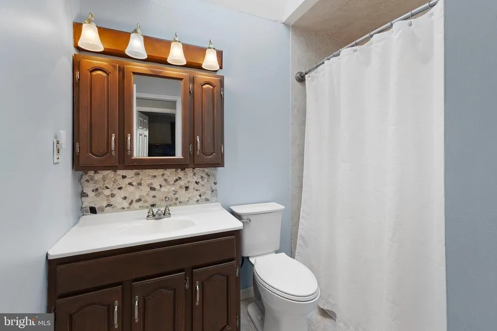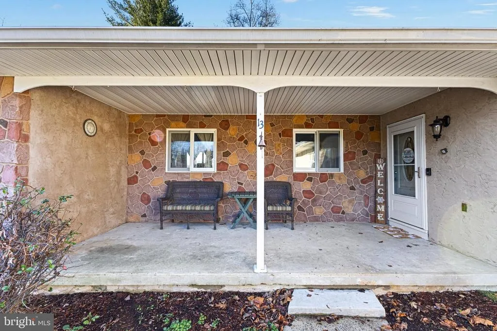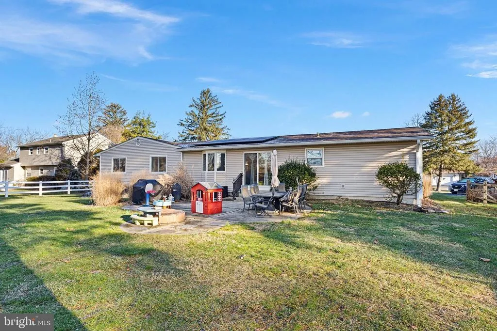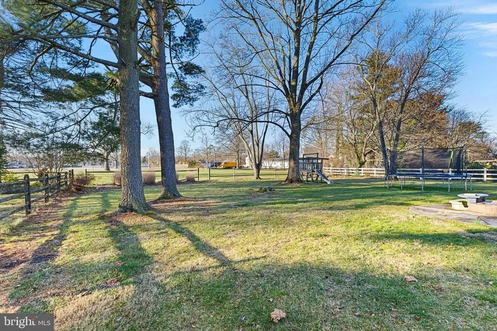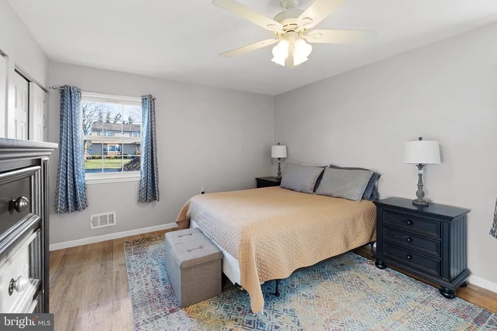$557,500
●
House -
Off Market
13 YORKSHIRE DR
EAST WINDSOR, NJ 08520
3 Beds
2 Baths
1686 Sqft
$2,578
Estimated Monthly
About This Property
PICTURE-PERFECT! What an opportunity to own a beautifully
maintained 3-bedroom, 2 full bath Ranch home on a lovely .46 acre
lot in one of East Windsor's most desirable neighborhoods! A
welcoming covered front porch, and a beautiful mature landscape
create fabulous curb appeal. From the inviting foyer, welcome
friends and family into this sunlit open-concept interior. A
oversized great room with hardwood floors & a woodburning fireplace
flows beautifully into the dining area & updated kitchen. This
delightful kitchen is a home cook's dream with ample counter space,
large center island , gleaming granite counters, breakfast
area & updated vinyl plank flooring. The dining area is
ideal for gatherings and offers hardwood floors & plenty of natural
light. Down the hall are three spacious bedrooms with ceiling
fans and solid hardwood floors. The master suite offers a full bath
and large closet. The sparkling main hall bath has been updated &
recently painted. Lucky new owners will fall in love with the
massive unfinished basement! There is also plenty of storage
and a bright and tidy laundry room on the main level. Outdoor
entertaining will be a joy! This wonderful home boasts a charming
fenced-in yard with plenty of green space and a patio! Additional
highlights include new HVAC 2022, new tankless HWH 2023, updated
windows, 2 car garage and a prime location close to transportation,
shopping & restaurants. This special home is ready and waiting to
create wonderful memories with it's new owners.
Unit Size
1,686Ft²
Days on Market
5 days
Land Size
0.46 acres
Price per sqft
$311
Property Type
House
Property Taxes
$929
HOA Dues
-
Year Built
1969
Last updated: 2 months ago (Bright MLS #NJME2038496)
Price History
| Date / Event | Date | Event | Price |
|---|---|---|---|
| Apr 5, 2024 | Sold | $557,500 | |
| Sold | |||
| Jan 18, 2024 | In contract | - | |
| In contract | |||
| Jan 18, 2024 | Listed by Berkshire Hathaway HomeServices Fox & Roach, Realtors | $525,000 | |
| Listed by Berkshire Hathaway HomeServices Fox & Roach, Realtors | |||
|
|
|||
|
PICTURE-PERFECT! What an opportunity to own a beautifully
maintained 3-bedroom, 2 full bath Ranch home on a lovely .46 acre
lot in one of East Windsor's most desirable neighborhoods! A
welcoming covered front porch, and a beautiful mature landscape
create fabulous curb appeal. From the inviting foyer, welcome
friends and family into this sunlit open-concept interior. A
oversized great room with hardwood floors & a woodburning fireplace
flows beautifully into the dining area…
|
|||
| Oct 8, 2021 | No longer available | - | |
| No longer available | |||
| Dec 16, 2020 | Sold to Jillian Slizewski, Stephen ... | $385,000 | |
| Sold to Jillian Slizewski, Stephen ... | |||
Show More

Property Highlights
Garage
Air Conditioning
Building Info
Overview
Building
Neighborhood
Zoning
Geography
Comparables
Unit
Status
Status
Type
Beds
Baths
ft²
Price/ft²
Price/ft²
Asking Price
Listed On
Listed On
Closing Price
Sold On
Sold On
HOA + Taxes
Sold
House
3
Beds
2
Baths
1,409 ft²
$330/ft²
$465,000
Jul 16, 2023
$465,000
Sep 8, 2023
-
Sold
House
4
Beds
3
Baths
2,462 ft²
$214/ft²
$526,000
Sep 13, 2021
$526,000
Nov 18, 2021
-
Active
House
2
Beds
2
Baths
1,759 ft²
$338/ft²
$595,000
Apr 13, 2024
-
$319/mo
In Contract
House
2
Beds
3
Baths
2,222 ft²
$259/ft²
$575,000
Apr 5, 2024
-
$319/mo
About Mercer
Similar Homes for Sale

$479,500
- 2 Beds
- 2 Baths
- 1,692 ft²

$595,000
- 2 Beds
- 2 Baths
- 1,759 ft²


