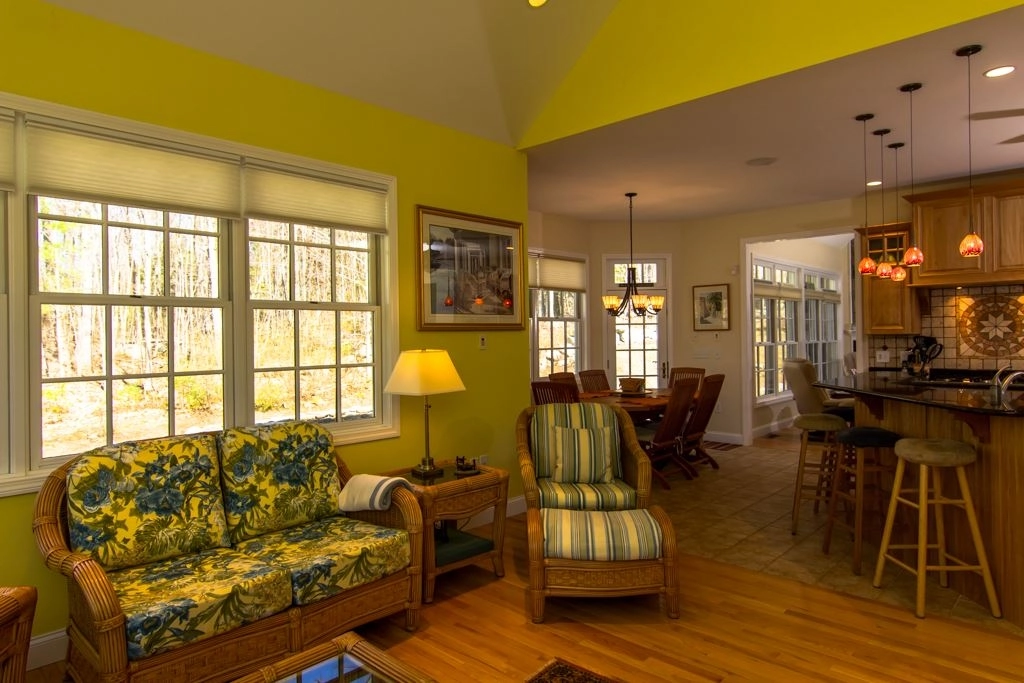







































1 /
40
Map
$943,665*
●
House -
Off Market
13 Vere Royce
Tuftonboro, NH 03850
4 Beds
4 Baths,
1
Half Bath
4174 Sqft
$594,000 - $724,000
Reference Base Price*
43.00%
Since Apr 1, 2020
National-US
Primary Model
Sold Feb 03, 2020
$649,933
Buyer
Seller
$524,500
by Mutual Of Omaha Mortgage
Mortgage Due Apr 01, 2052
About This Property
This home is a show stopper! A rare gem in this lakeside community,
this home was custom built by the owners with every thought and
detail in mind. The gently sloping driveway leads to a grand home
resting on the crest of the sprawling lawn. From the front porch,
the formal entry leads into the foyer flanked by a dramatic
staircase and 2nd floor catwalk on one side and the open air dining
room to the left. Just beyond is the large living room with 2nd
story ceilings, large sunny windows, and a gas fireplace with floor
to ceiling stone work on the hearth. Off the living spaces is found
the custom kitchen with contemporary lighting, stunning cabinetry,
stainless steel gourmet appliances, and a gorgeous back-splash tile
detail throughout. This room also adjoins a dining area and a
sun/exercise room. The spacious master suite is just off the living
room with a bathroom to die for!! Large jetted tub, walk-in
oversized shower, and a 2 bowl vanity are just some of the
features. A large walk-in closet room completes the master suite!
The 2nd level features 2 bedrooms with a shared bath, a 4th bedroom
with a private bath, and the bonus room just perfect for movie
night! All upstairs bedrooms fit queen beds and have large closets!
The fine details carry through to the outside custom stonework
patio. Many more features to numerous to list as well as the
association sandy beach and boat dock/mooring opportunity by
lottery. A fine home gracing the landscape of this wonderful
community.
The manager has listed the unit size as 4174 square feet.
The manager has listed the unit size as 4174 square feet.
Unit Size
4,174Ft²
Days on Market
-
Land Size
1.04 acres
Price per sqft
$158
Property Type
House
Property Taxes
$4,891
HOA Dues
$63
Year Built
2006
Price History
| Date / Event | Date | Event | Price |
|---|---|---|---|
| Mar 7, 2020 | No longer available | - | |
| No longer available | |||
| Feb 3, 2020 | Sold | $649,933 | |
| Sold | |||
| Jan 28, 2020 | Relisted | $659,900 | |
| Relisted | |||
| Jan 26, 2020 | No longer available | - | |
| No longer available | |||
| Nov 14, 2019 | Price Decreased |
$659,900
↓ $15K
(2.2%)
|
|
| Price Decreased | |||
Show More

Property Highlights
Fireplace
With View









































