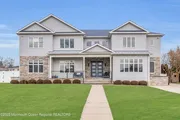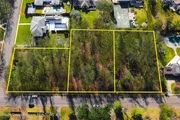Sold Nov 17, 2014
$480,000
Buyer
Seller
$384,000
by Franklin First Financial Ltd
Mortgage Due Dec 01, 2044
13 Dwight Drive in Asbury Park, NJ was first built in 1961 and is 63 years old.
This has been categorized as a residential property type.
For those interested in architecture, the building on the property was built in a Cape Cod style.
There are a total of 2 floors.
There are a total of 8 rooms in the home, of which, 3 are bedrooms.
In terms of bathrooms, there are a total of 2 full bathrooms.
There are 3 partial bathrooms.
13 Dwight Drive has 2,613 sqft of living area. This is typically the area of a building that is heated or air conditioned and does not include the garage, porch or basement square footage.
The linear feet across the front of the lot is 1,450 ft and the linear feet between the front and back of the lot is 970.
In total, the area measurement of the land is 14,065 square feet.
Learn more about the property and building on this page. There is a patio. For those who love swimming as a form of exercise, you'll be excited to find out that there is a unknown on the property. The home has a gable style roof made of shingle (not wood). Water for the property is sourced from a water system. The property is connected to a sewer system. For those who need parking, there is a mixed used garage. The garage is 276 sqft. There are a total of 2 available parking spaces. The condition of the building has been evaluated as average. The exterior walls of the home are made of alum/vinyl siding. Walk into the home itself and you'll find that it is currently being cooled with air conditioning. As for heating, the home is utilizing a forced air unit. There is a fireplace in the home! Just imagine how amazing it would be to curl up in front of a cozy fireplace during those chilly winter nights. Here at RealtyHop, we've focused a lot of our efforts into gathering up-to-date and accurate data for our users. Based on our sources, 13 Dwight Drive was last sold in Oct 28, 2014 for $480,000. According to our calculations, that's $183.70 per sqft. Current property owners are expected to pay $14,415 in taxes per year. The property on 13 Dwight Drive was last assessed in 2023. As a result of that assessment, the total value of the property was placed at $942,800. To break that down further, the land itself was valued at $613,800. While improvements to the property were assessed at a total of $329,000. Based on our records, the total market value for this property has been marked the same as the total assessed value as of this moment. Which is nothing out of the ordinary. The process of purchasing a home may seem daunting and challenging for many first-time prospective homebuyers. No worries! We've broken down the overall homebuying process into detailed steps and have also included a breakdown on the general amount of time you'll need for each step you have to take. For example, most people don't know that the most important first step of any home buying process is to get pre-approved for a mortgage! With a few months of hard work, you will soon be the proud owner of your property and home.This property is not listed for sale at this point in time but RealtyHop is constantly updating our inventory of available sales listings in real time. Don't want to miss out on this property? You can save the listing to your favorites by signing up for a RealtyHop account or you can check back frequently for updates.
Learn more about the property and building on this page. There is a patio. For those who love swimming as a form of exercise, you'll be excited to find out that there is a unknown on the property. The home has a gable style roof made of shingle (not wood). Water for the property is sourced from a water system. The property is connected to a sewer system. For those who need parking, there is a mixed used garage. The garage is 276 sqft. There are a total of 2 available parking spaces. The condition of the building has been evaluated as average. The exterior walls of the home are made of alum/vinyl siding. Walk into the home itself and you'll find that it is currently being cooled with air conditioning. As for heating, the home is utilizing a forced air unit. There is a fireplace in the home! Just imagine how amazing it would be to curl up in front of a cozy fireplace during those chilly winter nights. Here at RealtyHop, we've focused a lot of our efforts into gathering up-to-date and accurate data for our users. Based on our sources, 13 Dwight Drive was last sold in Oct 28, 2014 for $480,000. According to our calculations, that's $183.70 per sqft. Current property owners are expected to pay $14,415 in taxes per year. The property on 13 Dwight Drive was last assessed in 2023. As a result of that assessment, the total value of the property was placed at $942,800. To break that down further, the land itself was valued at $613,800. While improvements to the property were assessed at a total of $329,000. Based on our records, the total market value for this property has been marked the same as the total assessed value as of this moment. Which is nothing out of the ordinary. The process of purchasing a home may seem daunting and challenging for many first-time prospective homebuyers. No worries! We've broken down the overall homebuying process into detailed steps and have also included a breakdown on the general amount of time you'll need for each step you have to take. For example, most people don't know that the most important first step of any home buying process is to get pre-approved for a mortgage! With a few months of hard work, you will soon be the proud owner of your property and home.This property is not listed for sale at this point in time but RealtyHop is constantly updating our inventory of available sales listings in real time. Don't want to miss out on this property? You can save the listing to your favorites by signing up for a RealtyHop account or you can check back frequently for updates.
This property description is generated based on publicly available data.
Building Info
Overview
Building
Neighborhood
Zoning
Geography
About Monmouth
Interested in buying or selling?
Find top real estate agents in your area now.
Similar Buildings

- 1 Unit for Sale

- 1 Unit for Sale
- 2 Stories

- 1 Unit for Sale
- 2 Stories

- 1 Unit for Sale
- 2 Stories

- 1 Unit for Sale
- 1 Story

- 1 Unit for Sale

- 1 Unit for Sale
- 2 Stories

- 1 Unit for Sale
- 2 Stories

- 1 Unit for Sale
Nearby Rentals

$3,500 /mo
- 5 Beds
- 3 Baths
- 1,526 ft²

$3,500 /mo
- 5 Beds
- 2.5 Baths
- 2,600 ft²






