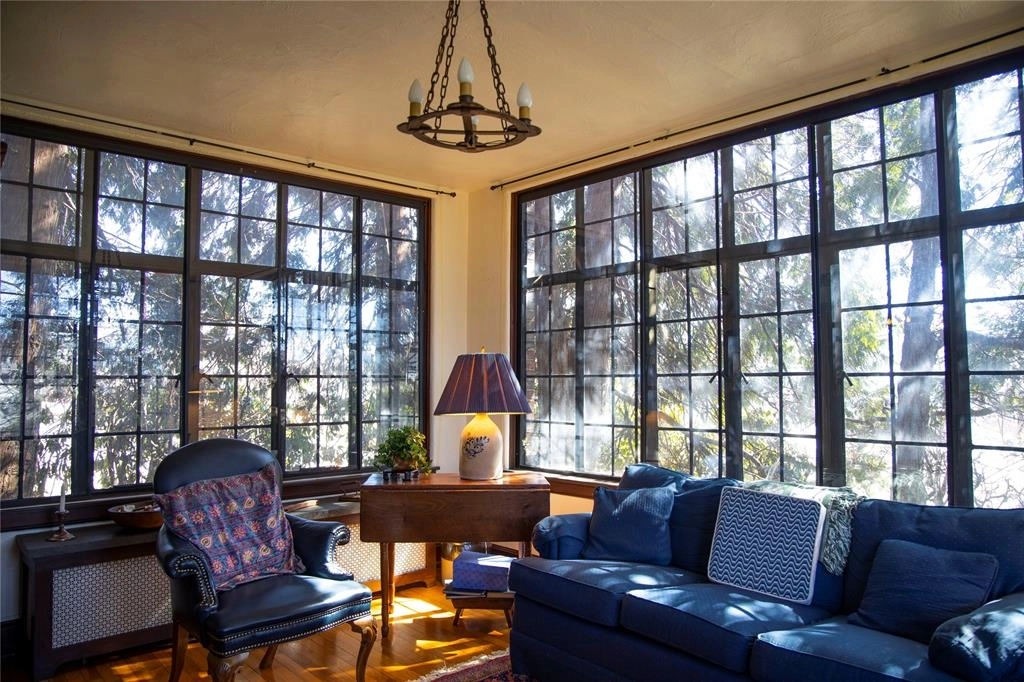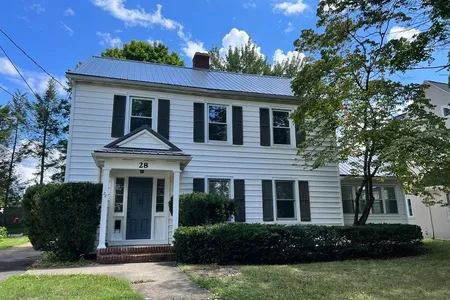

















































1 /
50
Map
$351,798*
●
House -
Off Market
13 Crestmont Road
BINGHAMTON, NY 13905
5 Beds
4 Baths,
1
Half Bath
3150 Sqft
$279,000 - $339,000
Reference Base Price*
13.52%
Since Oct 1, 2021
National-US
Primary Model
Sold Dec 22, 2021
$285,000
Seller
$279,837
by Paragon Home Loans Inc
Mortgage Due Jan 01, 2052
About This Property
So much charm and elegance in this stunning Westside Tudor set on a
large corner lot. The foyer has lovely original woodwork/trim
& overlooks the spacious living room with gorgeous wood burning
fireplace & French doors that lead to the private covered stone
patio. A spectacular den/sunroom surrounded by large windows
offers tons of natural light, the perfect place to relax & enjoy
the sun. The updated kitchen has granite counters & features a
unique hearth like cooking space, hardwood cabinets with tons of
storage & a convenient dining area. There is also a large
formal dining room perfect for those large family
dinners/gatherings. On the 2nd floor there is an expansive master
suite with double closets & an updated spa like master bathroom, 2
bedrooms & another full bath. The 3rd floor has 2 bedrooms & a full
bath. There are beautiful hardwood floors & large windows
throughout. If you are looking for that old world style along
with living space galore this home is a must see.
The manager has listed the unit size as 3150 square feet.
The manager has listed the unit size as 3150 square feet.
Unit Size
3,150Ft²
Days on Market
-
Land Size
-
Price per sqft
$98
Property Type
House
Property Taxes
-
HOA Dues
-
Year Built
1930
Price History
| Date / Event | Date | Event | Price |
|---|---|---|---|
| Dec 22, 2021 | Sold to Josh E Doherty, Kathleen Do... | $285,000 | |
| Sold to Josh E Doherty, Kathleen Do... | |||
| Sep 14, 2021 | No longer available | - | |
| No longer available | |||
| Jul 12, 2021 | Price Decreased |
$309,900
↓ $5K
(1.6%)
|
|
| Price Decreased | |||
| Jun 6, 2021 | Price Decreased |
$314,900
↓ $5K
(1.6%)
|
|
| Price Decreased | |||
| May 18, 2021 | Price Decreased |
$319,900
↓ $5K
(1.5%)
|
|
| Price Decreased | |||
Show More

Property Highlights
Fireplace
Air Conditioning
Garage
























































