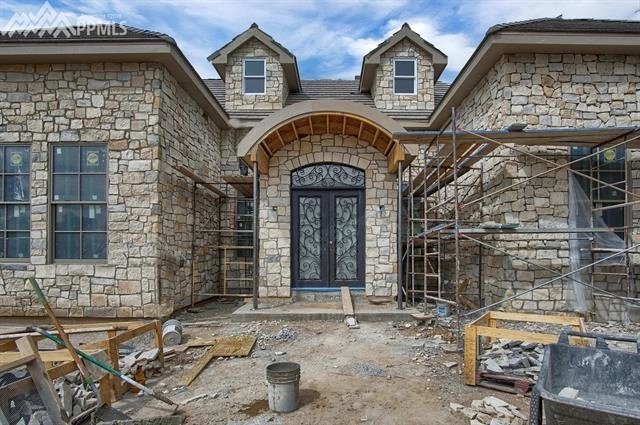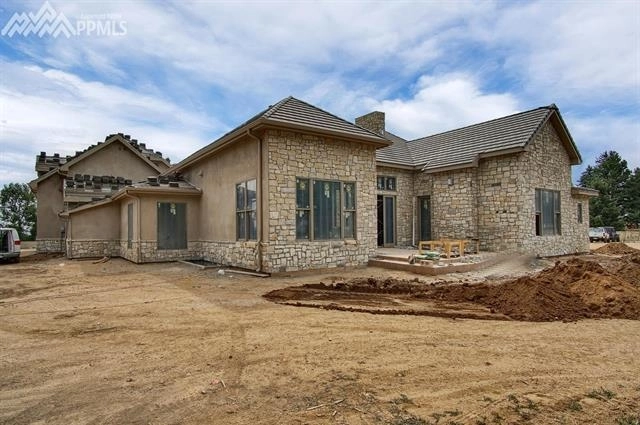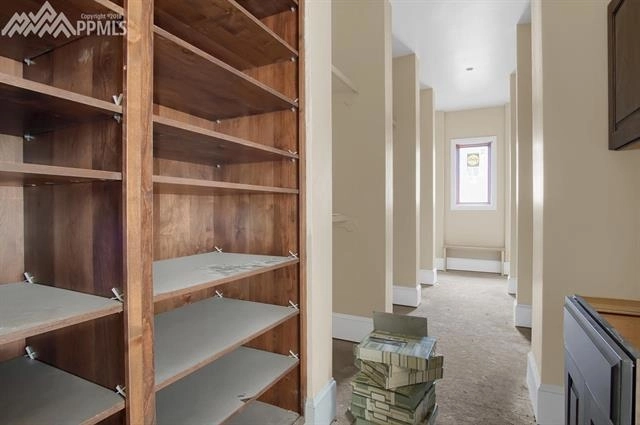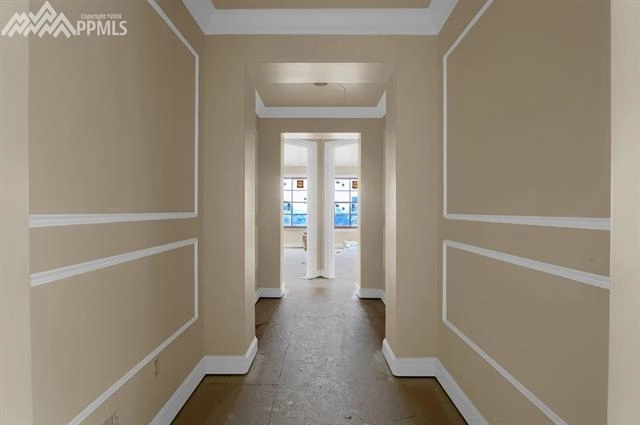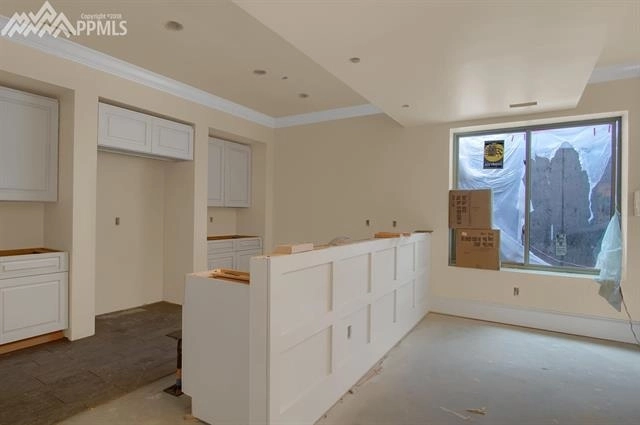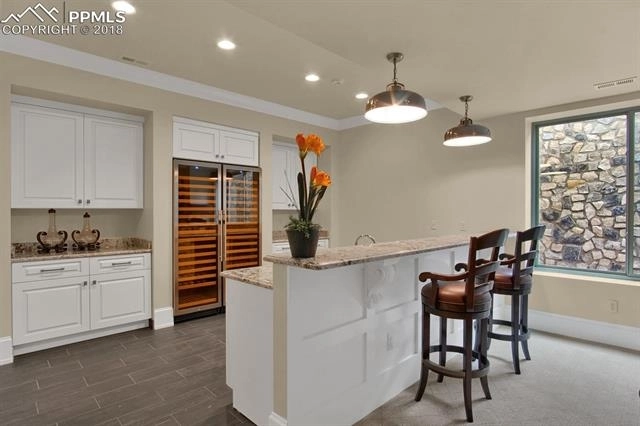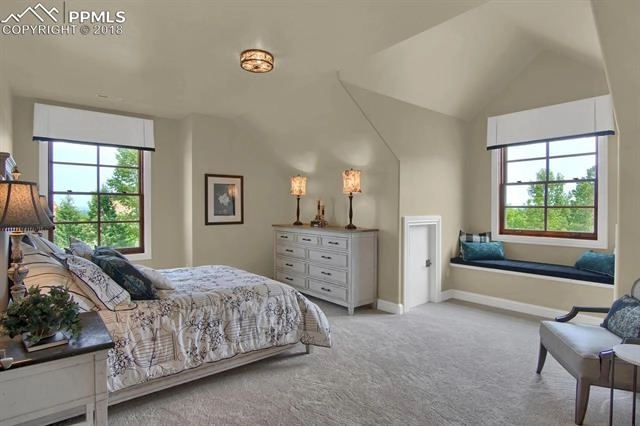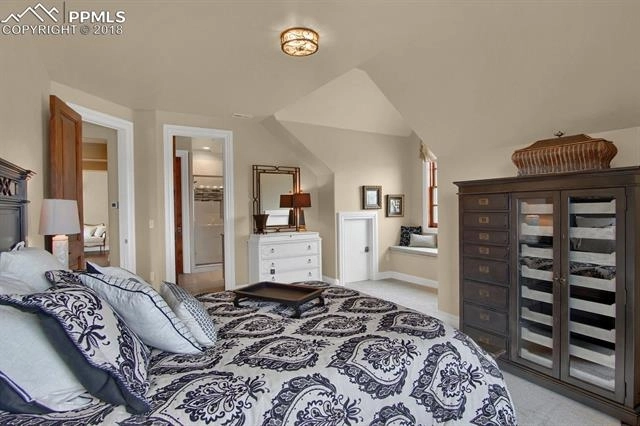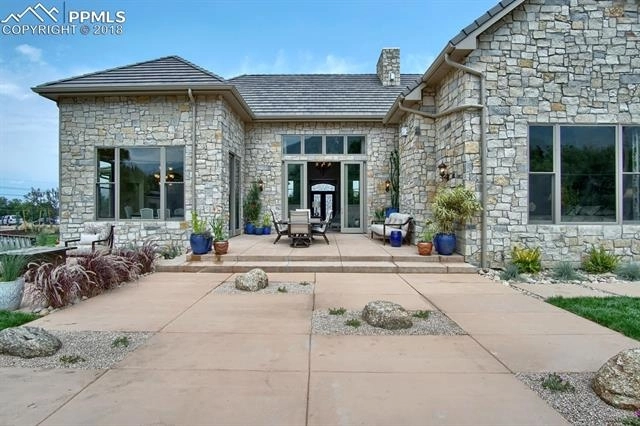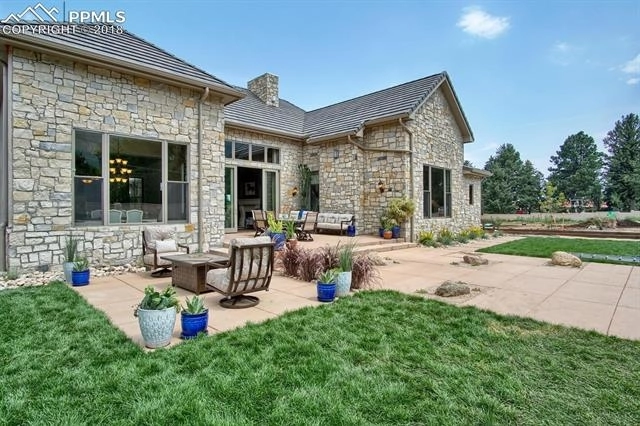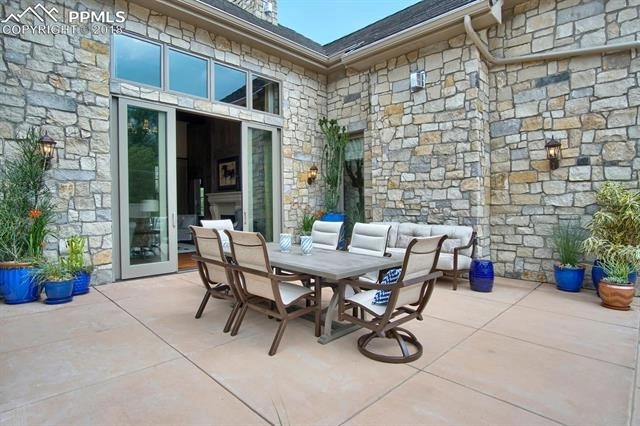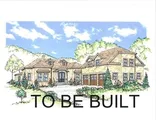


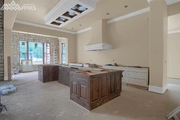

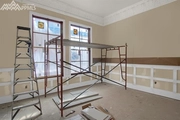




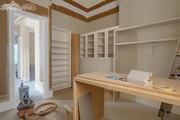






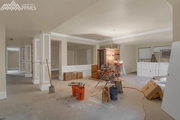





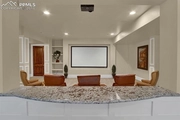





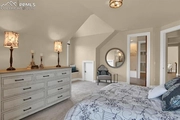


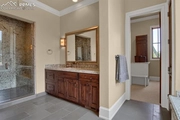



1 /
36
Map
$3,682,710*
●
House -
Off Market
3560 Sebastian Heights
Colorado Springs, CO 80906
4 Beds
5 Baths
7933 Sqft
$2,331,000 - $2,849,000
Reference Base Price*
42.19%
Since May 1, 2020
National-US
Primary Model
Refi Oct 04, 2006
Transfer
Owner
$206,250
by Indymac Bank Fsb
Mortgage Due Oct 01, 2036
About This Property
The only gated subdivision in Broadmoor proper! *Solid perimeter
wall with gate * Granite cobblestone street * Natural Stone
exterior * Handhewn wood flooring * 10' Pella doors * Greenfield
cabinetry * Great Room open to Kitchen * Five Star 6 burner gas
range with double ovens * Island 5x15 * Main level Master Suite
vaulted ceiling with wood beams * Extraordinary Master closets -
24x8 &16x16 * Study has 10' bookshelves w/ glass doors * Two
upper level bedroom suites * Open Home theater, rec room with wet
bar & fireplace * 1400 SQFT 6 car garage * Timeless architecture *
Extraordinary quality throughout * City and mountain views *
Exterior fully landscaped w/ water feature, firepit *
Concrete tile roof * Award winning School District 12
The manager has listed the unit size as 7933 square feet.
The manager has listed the unit size as 7933 square feet.
Unit Size
7,933Ft²
Days on Market
-
Land Size
0.76 acres
Price per sqft
$326
Property Type
House
Property Taxes
$2,563
HOA Dues
-
Year Built
2004
Price History
| Date / Event | Date | Event | Price |
|---|---|---|---|
| Apr 7, 2020 | No longer available | - | |
| No longer available | |||
| Aug 13, 2019 | Relisted | $2,590,000 | |
| Relisted | |||
| Aug 12, 2019 | No longer available | - | |
| No longer available | |||
| May 11, 2018 | Listed | $2,590,000 | |
| Listed | |||
Property Highlights
Fireplace
Air Conditioning
Garage
Building Info
Overview
Building
Neighborhood
Zoning
Geography
Comparables
Unit
Status
Status
Type
Beds
Baths
ft²
Price/ft²
Price/ft²
Asking Price
Listed On
Listed On
Closing Price
Sold On
Sold On
HOA + Taxes
About Southeast Colorado Springs
Similar Homes for Sale
Currently no similar homes aroundNearby Rentals

$2,195 /mo
- 3 Beds
- 3 Baths
- 2,010 ft²

$1,960 /mo
- 3 Beds
- 1 Bath
- 894 ft²



