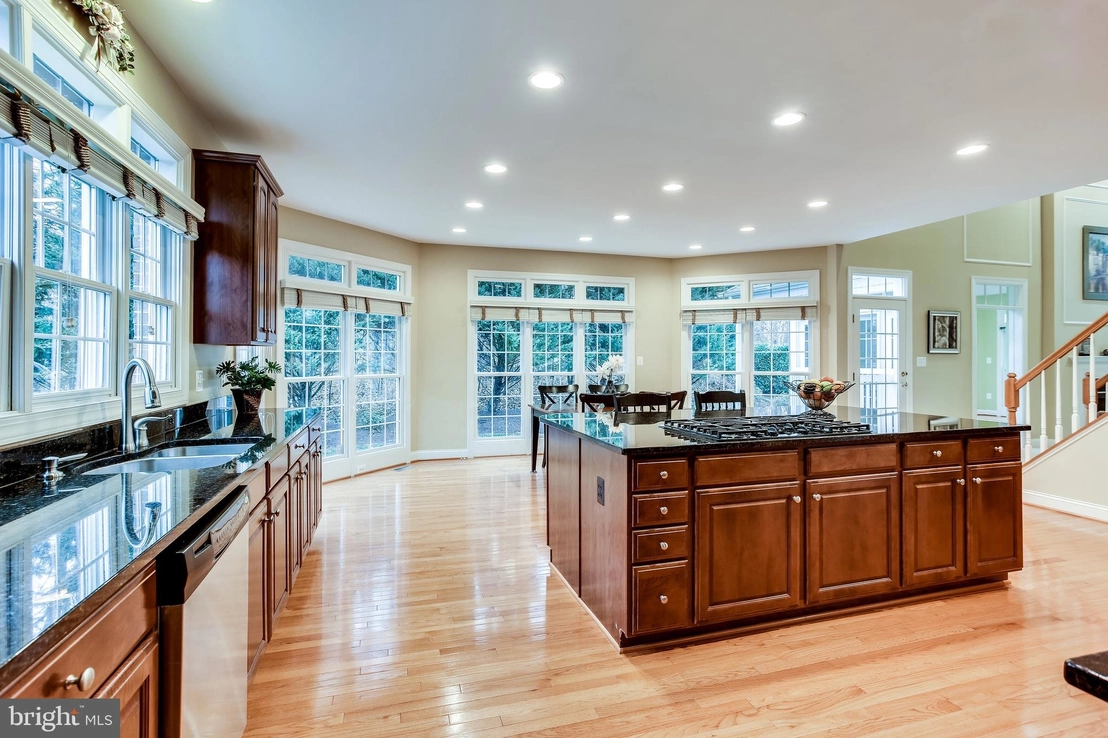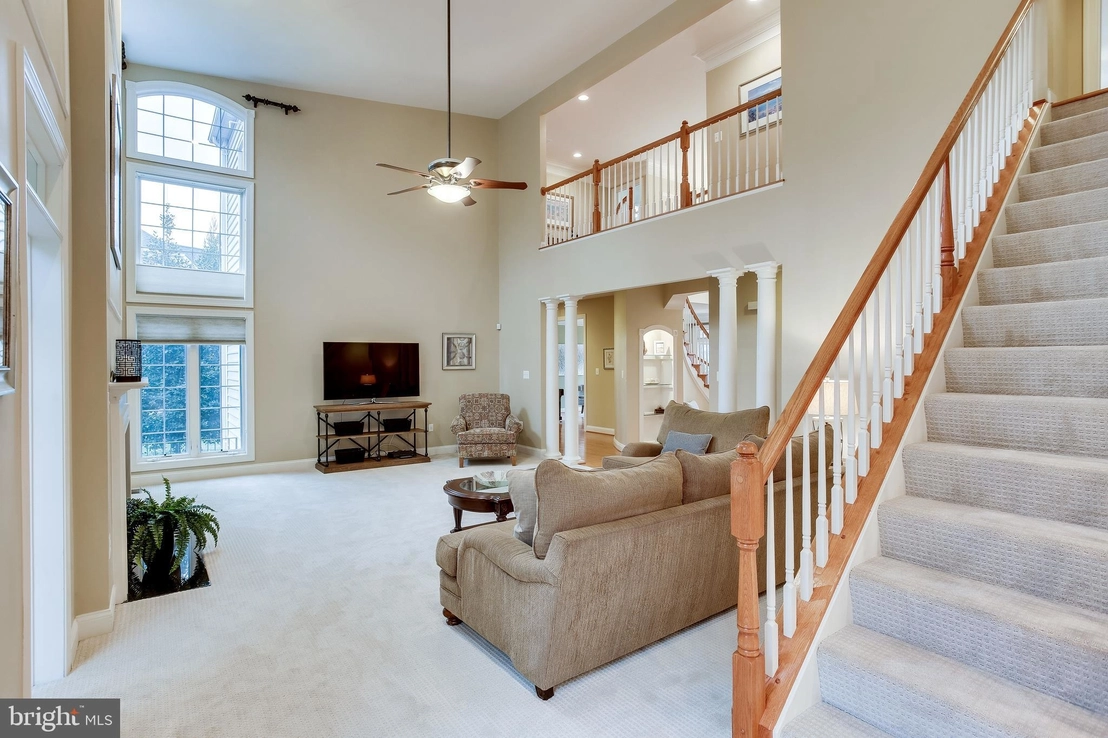




























































1 /
61
Map
$1,961,211*
●
House -
Off Market
12918 PERCHERON LANE
OAK HILL, VA 20171
5 Beds
5 Baths,
1
Half Bath
7100 Sqft
$1,259,000 - $1,537,000
Reference Base Price*
40.21%
Since Jul 1, 2020
National-US
Primary Model
Sold Apr 01, 2020
$1,350,000
Buyer
$1,080,000
by Onewest Bank Na
Mortgage Due Apr 01, 2050
Sold Feb 23, 2006
$1,392,803
Seller
$620,000
by Linear Financial
Mortgage
About This Property
This exquisite home, sheathed in brick and stone and offering over
7000 square feet of awe-inspiring space and a 3 car garage,
was built in 2006 by Winchester Homes. It is
beautifully nestled on an .83 Acre Cul de Sac Lot, adjacent to a
pristine natural conservation area. From its elegant foyer
with curved stairway, flanked by formal living room and dining
room, you proceed forward to a stunning two-story Great Room,
warmed by a Gas Fireplace. Beyond that, relax in the gracious
sunroom, flooded with natural light and sharing the gas fireplace.
Work at home in the ideally situated private home office,
with exquisite cherry built-in cabinetry. This expanded
Randall has been bumped out on all sides, so that every room offers
generous space. The cherry and granite kitchen is amazing,
with stainless steel appliances, 5-burner gas cooktop and two wall
ovens. The kitchen also boasts an additional range in the
large pantry, for your catered parties. This kitchen beckons
you to entertain, and you could easily host hundreds with a traffic
flow ideal for gala events. Proceed to the upper level on the
private rear, family staircase, accessed from the kitchen or great
room. On the upper level, 4 large bedrooms and 3 baths, one a
shared bath, as well as a convenient upper level laundry. The
breathtaking Owner's Retreat is over 400 square feet and easily
accommodates a comfortable sun-drenched sitting area! It enjoys a
deep tray ceiling and ample natural light and offers two awesome
walk-in closets, one which could easily be used as a dressing room.
It also enjoys a bath worthy of any vacation spa, with a
large soaking tub, separate shower with bench, and two
separate vanities. The lower level offers an enormous Rec
Room as well as a separate exercise area, and a 5th Bedroom and
Full Bath, ideal for your nanny or in-law suite. It offers a
walk-up exit , for independent access. The sought after
community of Oak Hill Reserve is ideally located close to Fairfax
County Parkway, Reston Towne Center, Fairfax Corner, Wegmans, and
all the amenities Fairfax has to offer. Oakton High School
Pyramid.
The manager has listed the unit size as 7100 square feet.
The manager has listed the unit size as 7100 square feet.
Unit Size
7,100Ft²
Days on Market
-
Land Size
0.83 acres
Price per sqft
$197
Property Type
House
Property Taxes
$14,685
HOA Dues
$8
Year Built
2006
Price History
| Date / Event | Date | Event | Price |
|---|---|---|---|
| Jun 10, 2020 | No longer available | - | |
| No longer available | |||
| Apr 1, 2020 | Sold to Jeemin Hong, Sok Hong | $1,350,000 | |
| Sold to Jeemin Hong, Sok Hong | |||
| Jan 16, 2020 | Listed | $1,398,800 | |
| Listed | |||
Property Highlights
Air Conditioning
Building Info
Overview
Building
Neighborhood
Zoning
Geography
Comparables
Unit
Status
Status
Type
Beds
Baths
ft²
Price/ft²
Price/ft²
Asking Price
Listed On
Listed On
Closing Price
Sold On
Sold On
HOA + Taxes

































































