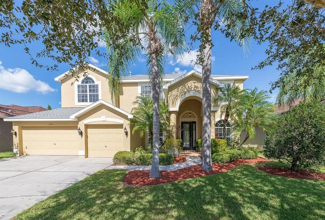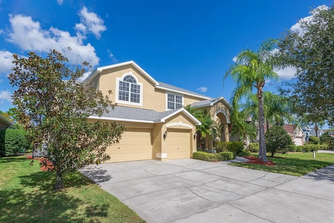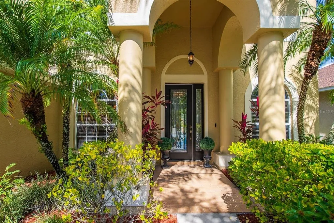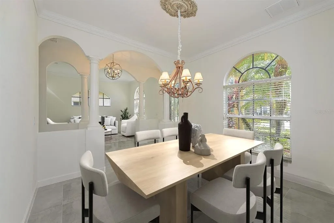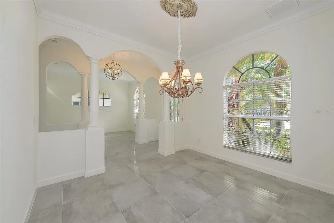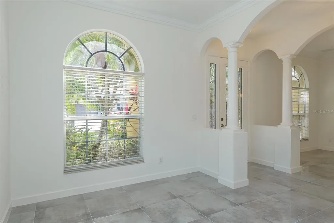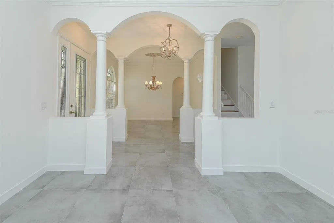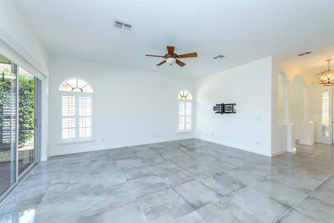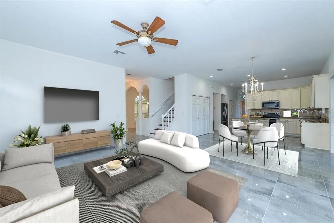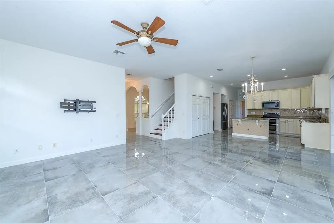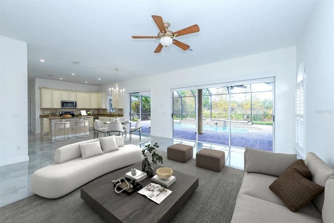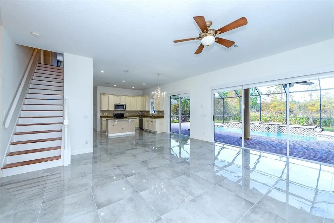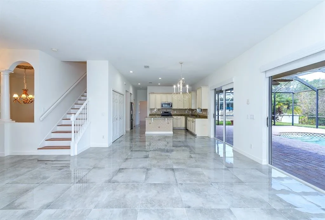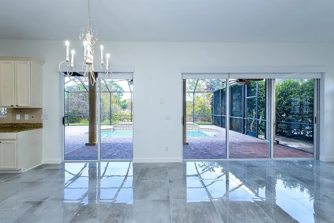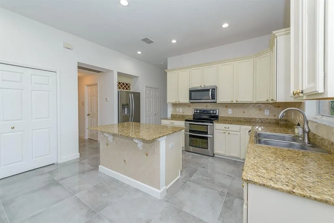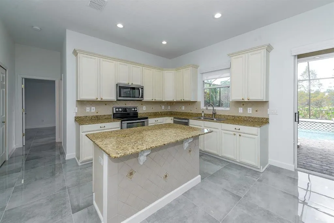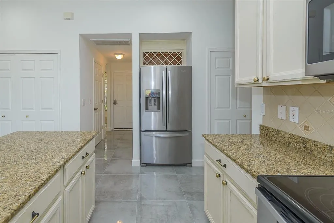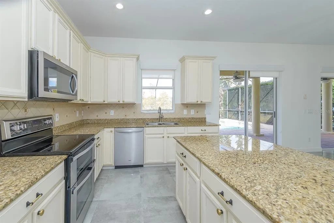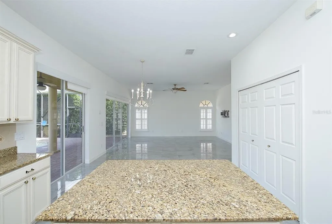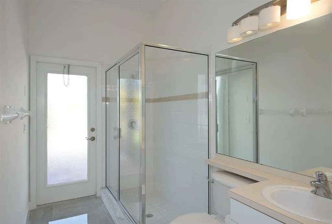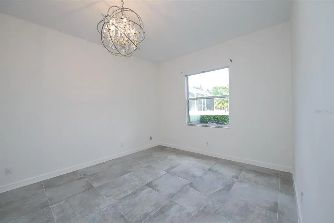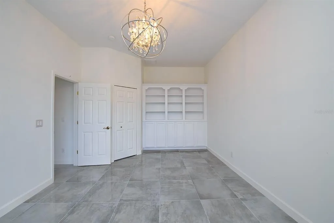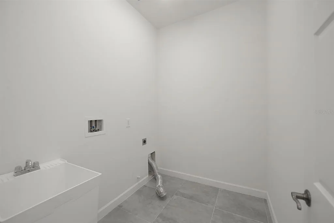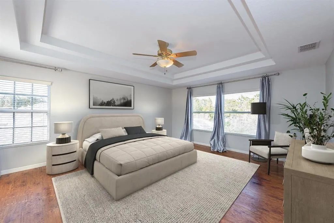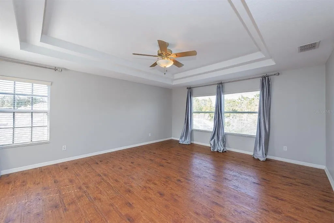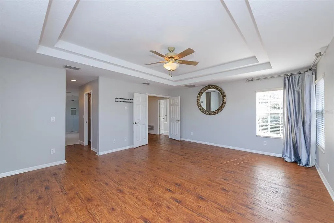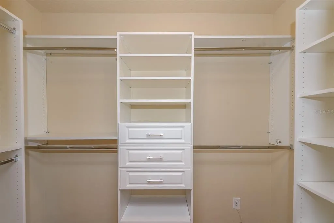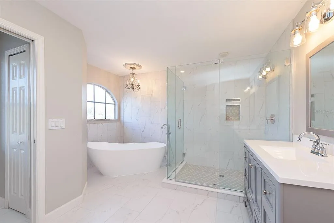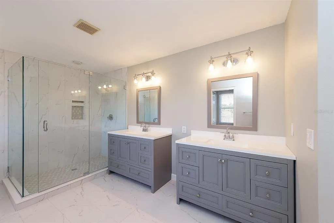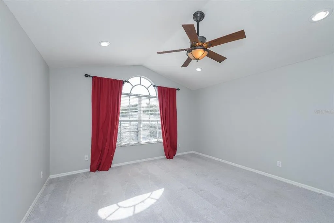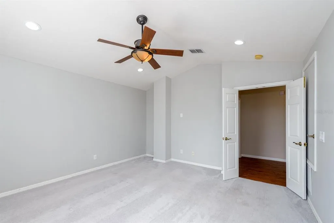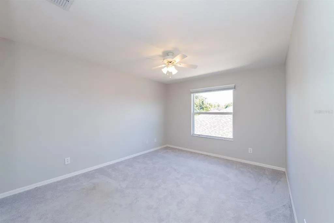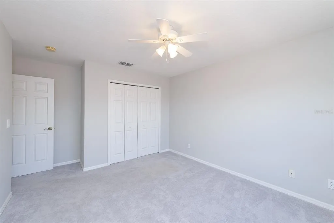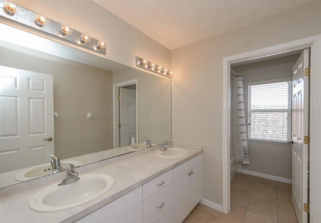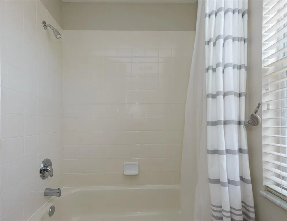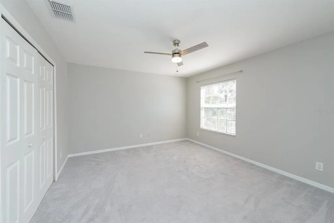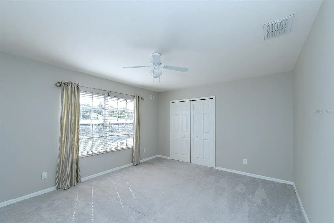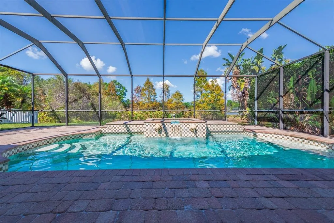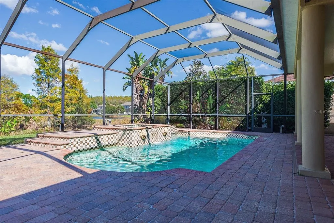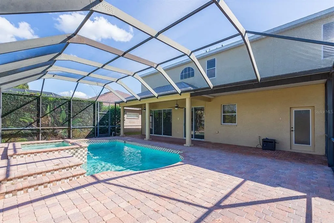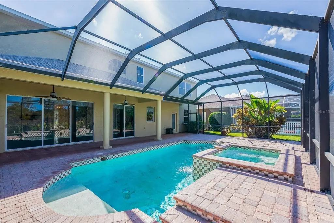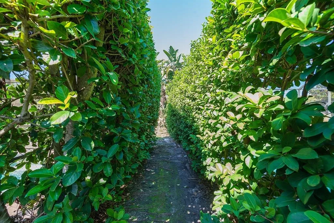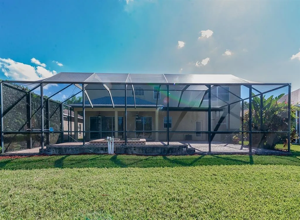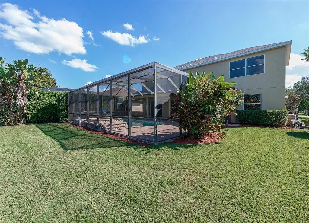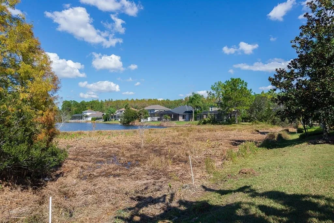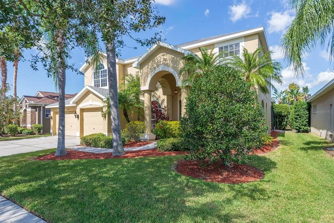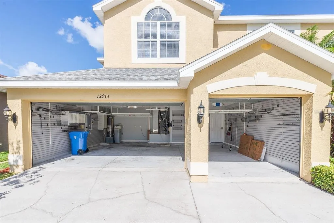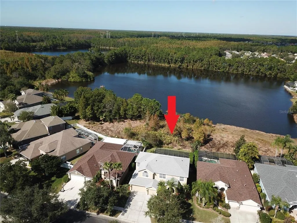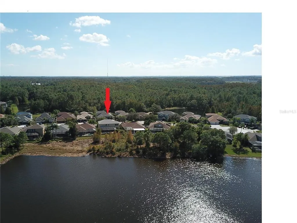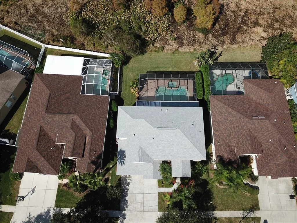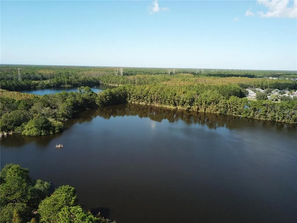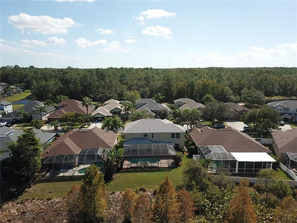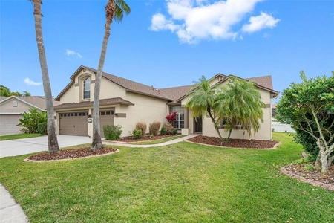$810,000
●
House -
Off Market
12913 Castlemaine DRIVE
TAMPA, FL 33626
5 Beds
3 Baths
3205 Sqft
$4,750
Estimated Monthly
$120
HOA / Fees
4.11%
Cap Rate
About This Property
One or more photo(s) was virtually staged. Welcome to a
meticulously cared-for and upgraded gem nestled within the secure,
gated community of West Hampton. This exquisite pool home boasts 5
spacious bedrooms, 3 full baths, a versatile bonus room, an
expansive 3-car garage with lots of storage, a glistening pool and
spa, and a generous 3,205 heated square feet, with a total of 4,287
square feet under roof. As you approach this residence, your senses
will be delighted by the sight of mature landscaping adorned with
majestic palm trees, a freshly painted exterior, and a newer roof
installed in 2022, large driveway, 2 newer A/C units, and the
stunning glass front entry door. Upon entering, you will be greeted
by fresh designer paint, soaring high ceilings, and luxurious new
24" tile flooring. Your eyes will be drawn to the splendid pool
area, which opens up to breathtaking conservation and lake views.
To the left, a formal dining room beckons, while to the right, a
formal living room offers endless possibilities – perhaps an ideal
office space. Continuing your journey, you'll step into the
spacious family room, where plantation shutters, large triple
sliders, and panoramic views make for an inviting atmosphere. The
kitchen seamlessly connects to the family room, creating a perfect
space for gatherings. The well-appointed kitchen features 42" inch
cabinets, a generous island with room for seating, new recessed
lighting, stainless steel appliances, and elegant granite
countertops. There's even ample space for a cozy dining table. The
laundry room offers both convenience and space, complete with a
laundry sink. The downstairs includes a private and roomy bedroom,
featuring a built-in bookcase and a walk-in closet. A pool bath
provides easy access from both inside and outside. Heading
upstairs, a generously sized bonus room awaits your imagination – a
potential kids' playroom, theater, or a comfortable office. The
grand master suite serves as the ultimate retreat, boasting trey
ceilings, wood flooring, and delightful views of the serene lake.
The brand-new master bath resembles a luxury spa, with its
standalone tub, a walk-in shower enclosed in seamless glass,
designer tiles, dual vanities, exquisite light fixtures, a water
closet, and two generously sized walk-in closets with built-in
shelving. Three more well-appointed bedrooms can be found upstairs,
along with a full bath. Stepping outside, a large pool and spa
beckon, providing a picturesque view of the conservation area and
the tranquil lake. The pool is adorned with two charming lion head
water features and a soothing waterfall. An extended paver deck
creates the perfect space for entertaining, seamlessly blending
indoor and outdoor living. This home promises a lifestyle of
unparalleled quality, situated in an excellent neighborhood without
CDD fees. It falls within the highly sought-after A-rated school
district, including Mary Bryant, Farnell, and Sickles. Your
location here offers the opportunity to relish the Westchase
lifestyle, with parks, shopping, restaurants, and the Ed Radice
sports complex (offering soccer, baseball, and softball) all
conveniently close by. Additionally, Tampa International Airport
and award-winning beaches are just a short drive away. Discover the
magnificence of this property today!
Unit Size
3,205Ft²
Days on Market
118 days
Land Size
0.18 acres
Price per sqft
$262
Property Type
House
Property Taxes
$505
HOA Dues
$120
Year Built
2002
Last updated: 3 months ago (Stellar MLS #T3483470)
Price History
| Date / Event | Date | Event | Price |
|---|---|---|---|
| Mar 4, 2024 | Sold to Nataliia Miloserdova, Volod... | $810,000 | |
| Sold to Nataliia Miloserdova, Volod... | |||
| Feb 3, 2024 | In contract | - | |
| In contract | |||
| Jan 9, 2024 | Relisted | $839,900 | |
| Relisted | |||
| Jan 4, 2024 | In contract | - | |
| In contract | |||
| Dec 8, 2023 | Relisted | $839,900 | |
| Relisted | |||
Show More

Property Highlights
Garage
Air Conditioning


