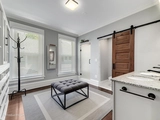$1,549,835*
●
House -
Off Market
129 S Madison Avenue
La Grange, IL 60525
5 Beds
4 Baths
3710 Sqft
$1,350,000 - $1,648,000
Reference Base Price*
3.39%
Since Sep 1, 2022
National-US
Primary Model
Sold Aug 04, 2022
$1,465,000
Buyer
$1,173,000
by Huntington National Bank
Mortgage Due Sep 01, 2052
Sold Apr 29, 2009
$1,067,500
$417,000
by American Bank & Trust Company
Mortgage Due May 01, 2039
About This Property
This meticulously expanded and renovated Victorian sits on a
luxuriously landscaped and oversized property just steps from
everything that draws you to vibrant La Grange! With modern
renovations to include open concept living areas, perfectly private
office spaces, and fabulous kitchen and bathroom designs (including
one of the best hall bathrooms we've ever seen), this home is a
showcase of how to live well with a blend of luxury, style and
comfort. As only the most well-renovated homes of our
historical town are, this incredible 4-level home is both visually
appealing and has been meticulously mechanically upgraded to
provide a modern living experience in a vintage home of character.
The first floor features very generously-sized rooms
including a sun-filled double-parlor/living room with a gas
fireplace, a separate dining room with a built-in dry bar, and a
true chef's kitchen with an expansive quartzite island and high-end
appliances (SubZero and Viking) which opens to the breakfast room
area and family room with a handsome gas fireplace. There's
even a mudroom, two staircases and a full bathroom on the first
floor. Upstairs features five bedrooms including a second
floor primary suite with a walk-in closet and large bathroom with a
separate shower and tub, and a huge third floor bedroom suite with
hardwood floors, high ceilings and another private full bath.
The second floor hall bathroom is simply ingenious with a
perfectly styled dressing area that features built-in drawers and
shelves, a community sink area, separate water closet room, and
separate walk-in shower room, which all together provide the
absolute best way to manage multiple household members in a shared
bathroom without all the drama - it's a must-see! The
finished basement level features a second family room area with a
gas fireplace and built-desk area, a fabulously huge game room with
space for a pool table (INCLUDED) and ping pong table, extensive
storage space and so much more. If you love the outdoors,
then you'll love the gorgeous front porch, party-sized side porch
and paver patio with a built-in firepit in the sprawling fenced
yard. The oversized two car garage features a walk-up to
plenty of storage in the second floor. This home features all
the extras you need and want: two furnace/central air
systems, three sump pumps with drain tile and backup pumps (2014),
plumbing and electrical systems that were updated/upgraded in the
early 2000s as part of a major renovation which included buried
electrical line to the utility junction, repairs to the sewer line
including a new exterior clean-out added (2017), new garage
doors and motors (2018), kitchen remodel (2019), second floor hall
bath remodel (2020), third floor bathroom remodel (2018), whole
house fan with remote and attic vent fan (2015), porch and deck
painted (2022). You'll love moving right in and enjoying the
summer close to downtown La Grange - walk for your morning coffee,
see a movie in the soon-to-be-renovated theatre, experience some of
the best restaurants in the suburbs, grab a book at the library
around the corner, or head to the weekly farmers market and carry
your haul right home. There's so much to do that can enhance
your way of life just a few blocks of this impressive home.
Highly regarded Cossitt Elementary school is just down the
block, the Metra is just a few blocks more. If enjoying the
simple things in life is your style, then this home and its
location just might take your breath away. Don't miss your
opportunity to live well in one the most impressive homes in the
best location of La Grange!
The manager has listed the unit size as 3710 square feet.
The manager has listed the unit size as 3710 square feet.
Unit Size
3,710Ft²
Days on Market
-
Land Size
-
Price per sqft
$404
Property Type
House
Property Taxes
$1,707
HOA Dues
-
Year Built
1903
Price History
| Date / Event | Date | Event | Price |
|---|---|---|---|
| Aug 4, 2022 | Sold | $1,465,000 | |
| Sold | |||
| Aug 3, 2022 | No longer available | - | |
| No longer available | |||
| May 21, 2022 | Listed | $1,499,000 | |
| Listed | |||
Property Highlights
Air Conditioning
Garage



































































































