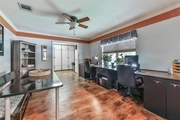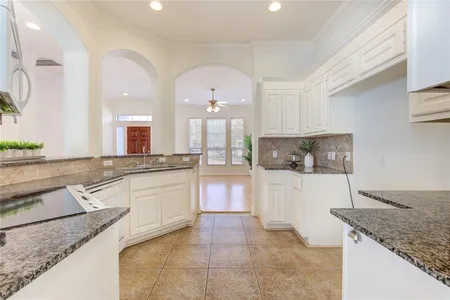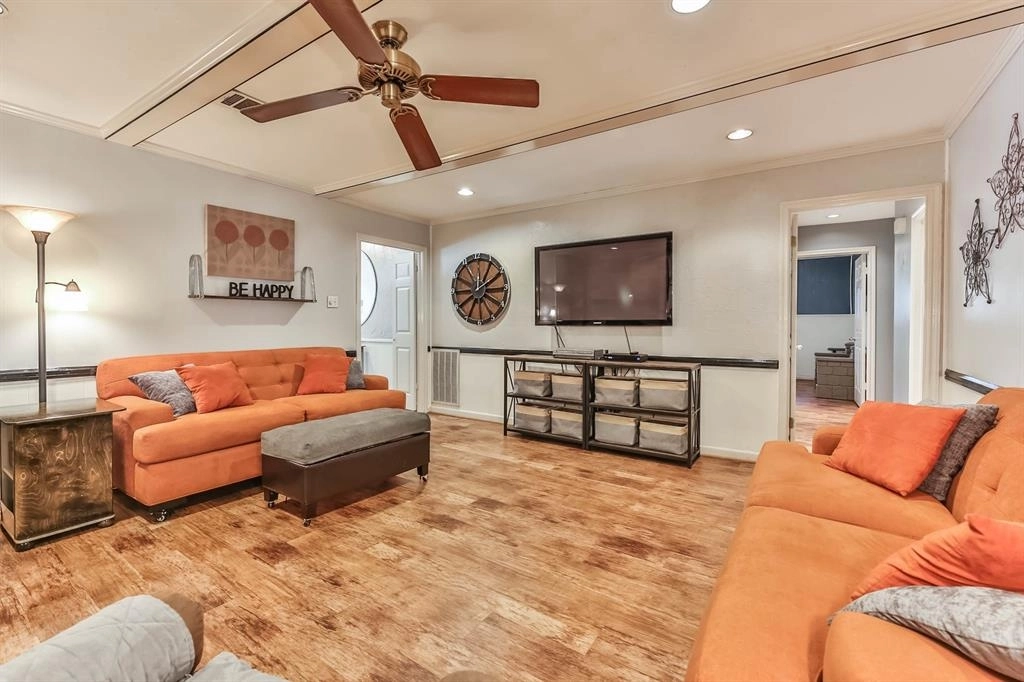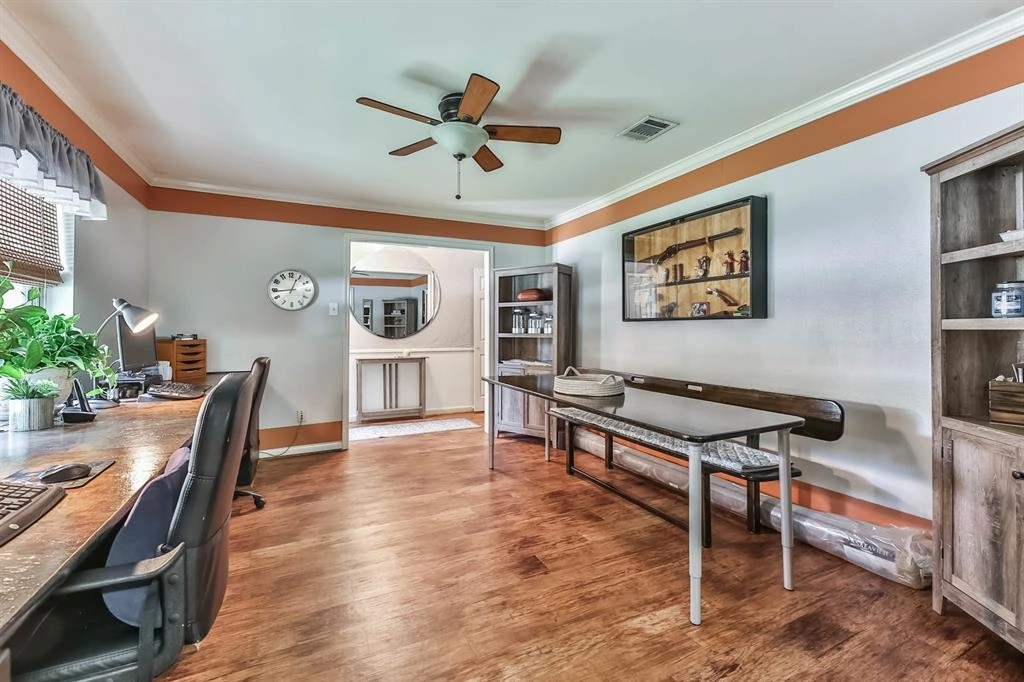
































1 /
33
Map
$250,000 Last Listed Price
●
House -
Off Market
12826 Westleigh Drive
Houston, TX 77077
4 Beds
2 Baths
2074 Sqft
$366,408
RealtyHop Estimate
46.56%
Since Oct 1, 2019
National-US
Primary Model
About This Property
One story home in Ashford West has 4 bedrooms and 2 full baths on
an over sized culdesac lot! Vinyl plank flooring throughout the
main living areas and all bedrooms. Open kitchen to the living room
with double ovens, canned lighting and pendant lights. There are
extra built in cabinets in the old formal dining room. The master
bedroom has a walk-in closet and tons of storage. The master
bathroom has large garden tub and updated tile. All additional
bedrooms are good size and have great closets. The second bathroom
has double sinks, updated fixture and a tub. There is a enclosed
covered patio and is great for entertaining and still plenty of
yard for a pool or for a play area. There is a large workshop in
the back for those that like to tinker around. The seller just had
all cast iron sewer lines below the slab replaced and foundation
work with lifetime transferable warranty.
Unit Size
2,074Ft²
Days on Market
37 days
Land Size
0.26 acres
Price per sqft
$121
Property Type
House
Property Taxes
$528
HOA Dues
$50
Year Built
1970
Last updated: 4 months ago (HAR #18011566)
Price History
| Date / Event | Date | Event | Price |
|---|---|---|---|
| Sep 13, 2019 | Sold | $225,000 - $275,000 | |
| Sold | |||
| Aug 7, 2019 | Listed by BHGRE Gary Greene | $250,000 | |
| Listed by BHGRE Gary Greene | |||
Property Highlights
Air Conditioning
Building Info
Overview
Building
Neighborhood
Geography
Comparables
Unit
Status
Status
Type
Beds
Baths
ft²
Price/ft²
Price/ft²
Asking Price
Listed On
Listed On
Closing Price
Sold On
Sold On
HOA + Taxes
House
4
Beds
2
Baths
2,102 ft²
$278,000
May 21, 2021
$251,000 - $305,000
Jun 11, 2021
$569/mo
Sold
House
4
Beds
2
Baths
2,060 ft²
$266,060
Jul 16, 2021
$240,000 - $292,000
Sep 14, 2021
$511/mo
House
4
Beds
2
Baths
1,740 ft²
$275,800
Mar 1, 2022
$248,000 - $302,000
Apr 6, 2022
$473/mo
In Contract
House
3
Beds
2
Baths
1,803 ft²
$147/ft²
$265,000
Oct 19, 2023
-
$587/mo
Active
House
3
Beds
3
Baths
2,354 ft²
$125/ft²
$295,000
Jul 31, 2023
-
$526/mo
Active
Townhouse
3
Beds
3
Baths
1,370 ft²
$150/ft²
$205,000
Jan 22, 2024
-
$624/mo
Active
Townhouse
2
Beds
3
Baths
1,579 ft²
$158/ft²
$250,000
Dec 22, 2023
-
$608/mo
About Westside
Similar Homes for Sale
Open House: 2PM - 4PM, Sat Jan 27

$250,000
- 2 Beds
- 3 Baths
- 1,579 ft²

$205,000
- 3 Beds
- 3 Baths
- 1,370 ft²







































