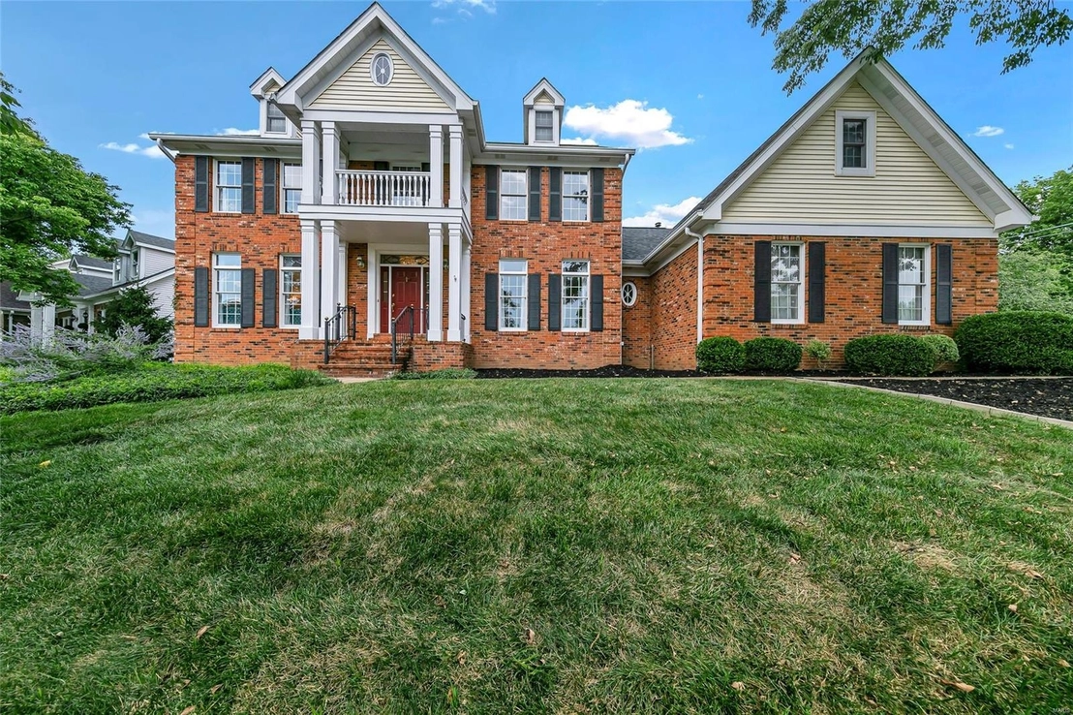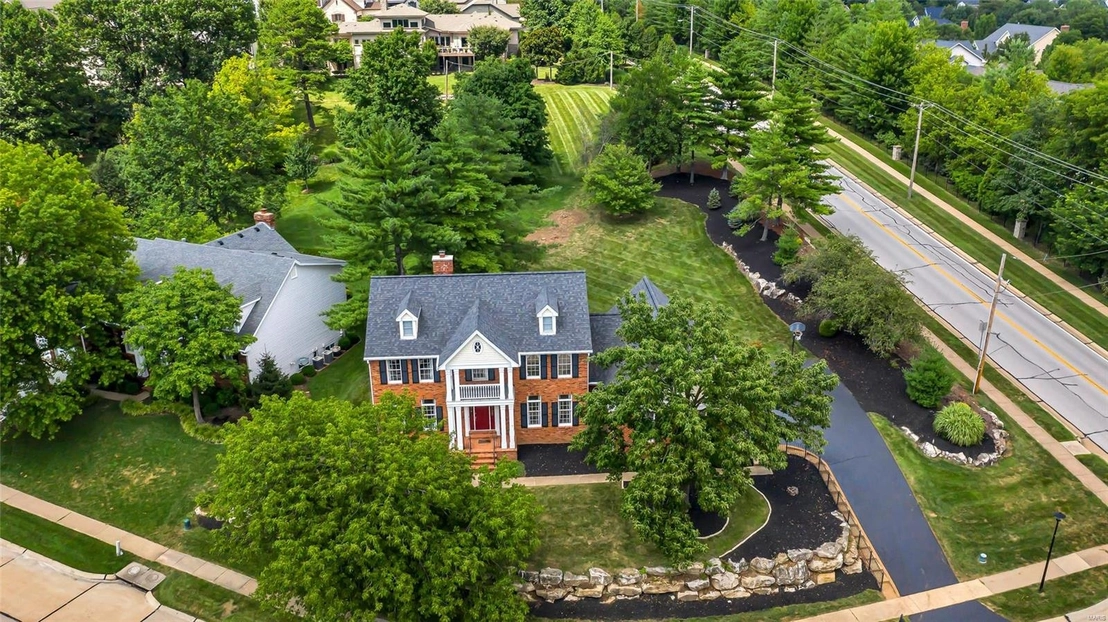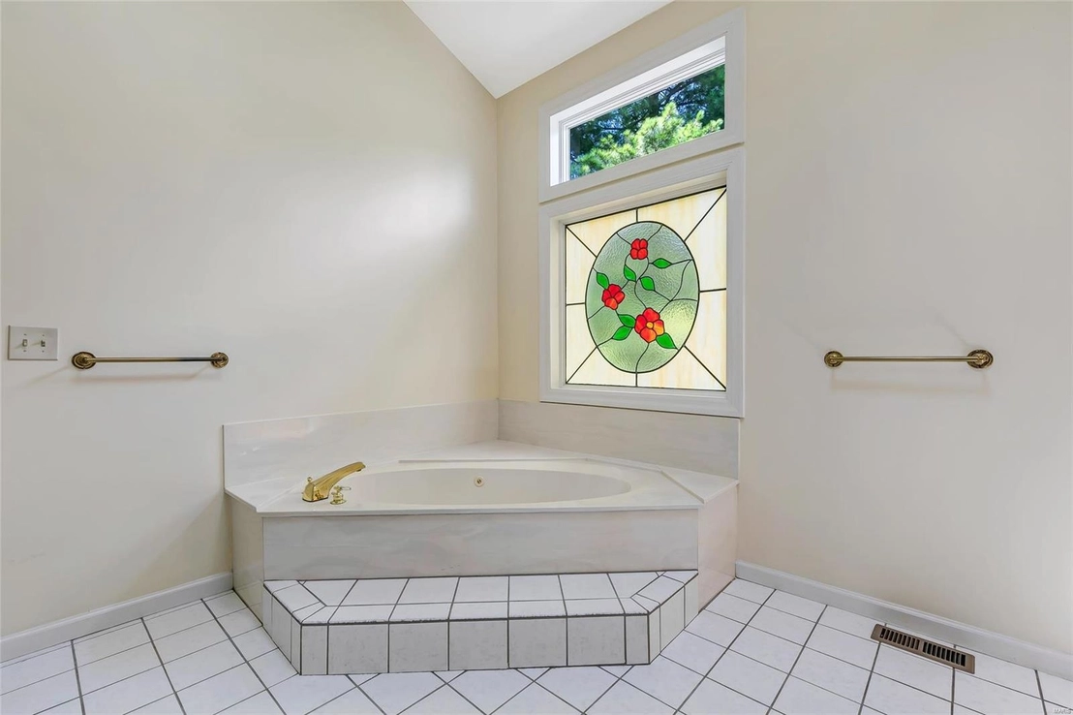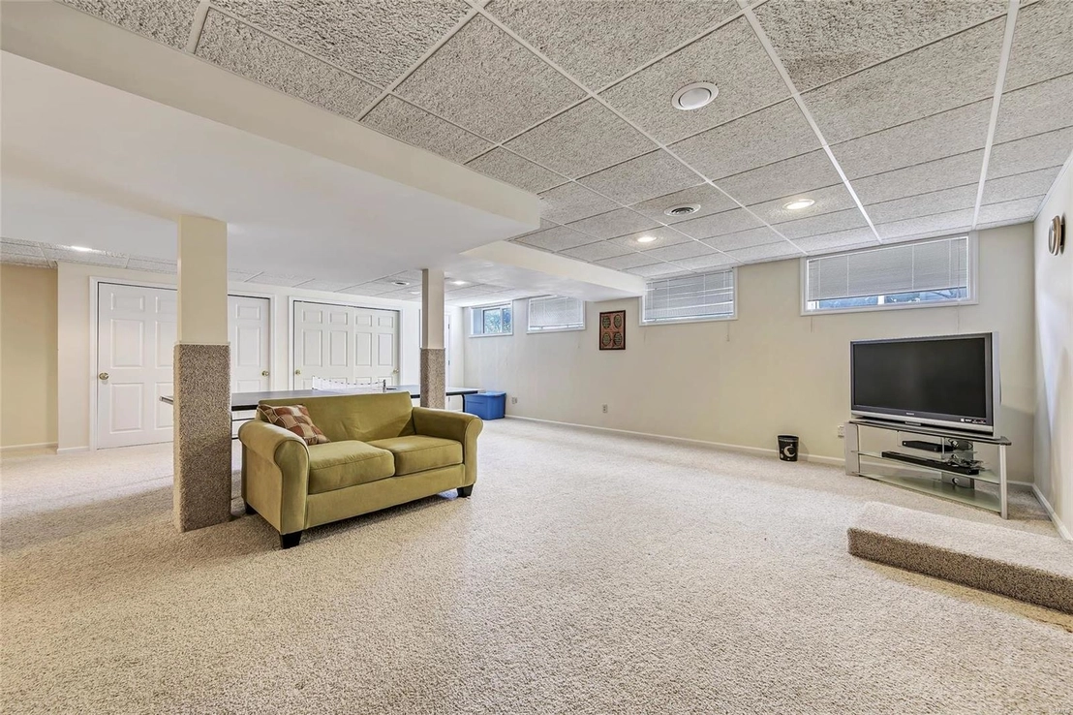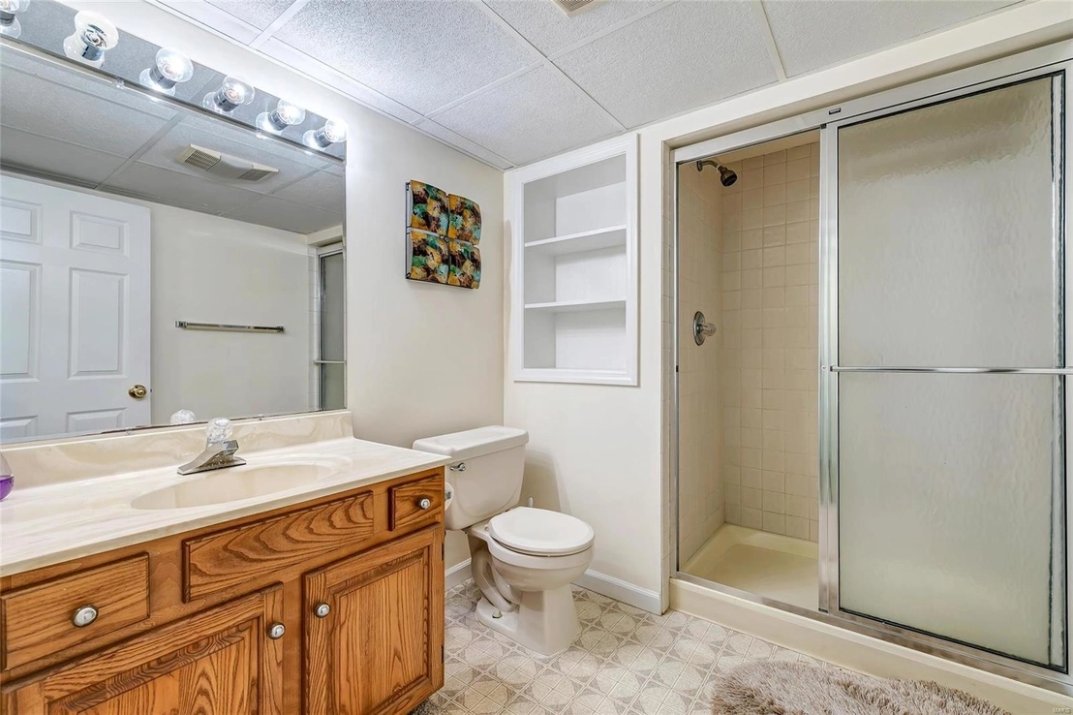





























































1 /
62
Map
$607,745*
●
House -
Off Market
12803 Westledge Lane
St Louis, MO 63131
4 Beds
4 Baths,
1
Half Bath
3663 Sqft
$486,000 - $594,000
Reference Base Price*
12.55%
Since Nov 1, 2021
National-US
Primary Model
Sold Sep 23, 2020
$527,500
Seller
$490,575
by Das Acquisition
Mortgage Due Oct 01, 2050
Sold Mar 28, 2014
$455,000
Seller
$435,000
by Fifth Third Mortgage Co
Mortgage Due Apr 01, 2044
About This Property
Stately house in Westledge Estates Subdivision walking distance to
the Des Peres Lodge, Des Peres Hospital, and Sugar Creek Park, on
nearly 1/2 an acre. This spacious home has a beautiful
center hall entryway with separate living room, dining room & large
family room with wood burning fireplace. Eat-in kitchen has
42" cabinets, granite counters, tile backsplash, built in oven,
stainless appliances, built in desk and pantry. Large
screened in porch & patio for dining al fresco! Pull into your
attached 2 car garage to find the main level laundry. Upstairs are
4 spacious bedrooms including a master bedroom with vaulted ceiling
& en suite with soaking jacuzzi tub, separate shower & double
vanity. Lower level has large recreation room & office or guest
room. Attached side entry 2 car garage. Large yard for
outdoor entertaining!
The manager has listed the unit size as 3663 square feet.
The manager has listed the unit size as 3663 square feet.
Unit Size
3,663Ft²
Days on Market
-
Land Size
0.43 acres
Price per sqft
$147
Property Type
House
Property Taxes
$6,246
HOA Dues
$23
Year Built
1987
Price History
| Date / Event | Date | Event | Price |
|---|---|---|---|
| Oct 6, 2021 | No longer available | - | |
| No longer available | |||
| Sep 23, 2020 | Sold to Jeremy Phillips, Kelly Phil... | $527,500 | |
| Sold to Jeremy Phillips, Kelly Phil... | |||
| Aug 4, 2020 | In contract | - | |
| In contract | |||
| Jul 30, 2020 | Listed | $540,000 | |
| Listed | |||
| Mar 28, 2014 | Sold to Danish A Jabbar, Humaira Da... | $455,000 | |
| Sold to Danish A Jabbar, Humaira Da... | |||
Property Highlights
Fireplace
Air Conditioning
Garage
Building Info
Overview
Building
Neighborhood
Zoning
Geography
Comparables
Unit
Status
Status
Type
Beds
Baths
ft²
Price/ft²
Price/ft²
Asking Price
Listed On
Listed On
Closing Price
Sold On
Sold On
HOA + Taxes


