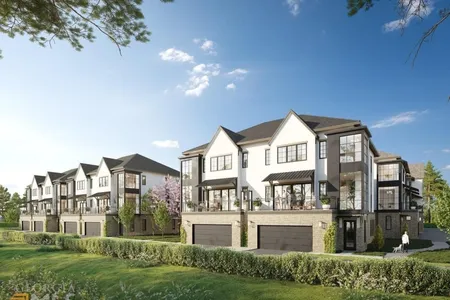























































1 /
56
Map
$1,530,000 - $1,870,000
●
House -
Off Market
1279 Stillwood Drive NE
Atlanta, GA 30306
5 Beds
4 Baths
3597 Sqft
Sold Jun 20, 2014
$999,000
Buyer
Seller
$631,200
by Ameris Bank
Mortgage Due Jan 01, 2050
Sold Aug 30, 2013
$399,000
Seller
$302,625
by Resurgens Bank
Mortgage
About This Property
Welcome to the epitome of luxurious living in your dream home in
the heart of Virginia Highland. Renovated to perfection by Jackbilt
this traditional home offers the perfect blend of historic
character and modern luxury with a layout designed for
entertaining. The 2-car garage with a charming carriage house above
offers ample storage space, and it's already plumbed offering
endless possibilities for future renovations or even a rental
income opportunity. The main house is soaked in sunlight with
gleaming hardwood floors and custom lighting throughout. Truly no
detail has been overlooked in this impeccably maintained home. Step
inside to be greeted by the bright formal living room and moody
formal dining room boasting french doors leading to the covered
front porch where you can bring the outside in with ease. The chef
of the home will fall in love with the gourmet kitchen that
overlooks the living room and the backyard. Featuring
top-of-the-line Stainless Steel appliances including 6-burner gas
range, built-in breakfast nook and oversized kitchen island, this
kitchen will make holiday cooking and meal prep a true joy. You'll
find abundant storage including a dedicated pantry for dry goods
along with a butler's pantry with wine fridge that connects the
kitchen and dining room. The large casual living room with coffered
ceilings and gas fireplace set the perfect backdrop for slow
mornings and cozy evenings at home. With a dedicated space on the
main floor that could be devoted to a guest bedroom or work from
home office, the privacy and functionality makes it easy to focus
on your professional endeavors or host guests in style. Head
upstairs for the generously sized living quarters including two
bedrooms that share a hall bath along with a guest bedroom with
en-suite bath. Retreat to your primary oasis providing comfort and
tranquility with en-suite spa-like bathroom. With dual vanity
sinks, abundant storage, walk-in tiled shower with bench, soaking
tub and immaculate walk-in closet, you may never leave the bedroom.
Step outside to the back patio, a true entertainer's delight. Enjoy
al fresco dining, BBQs with friends or simply relax in your own
private oasis while the pups run in the backyard. Nestled in the
highly sought-after neighborhood of Virginia Highland, with easy
access to major highways and public transportation and walking
distance to your favorite local restaurants, shops and parks, this
stunning home won't last long.
The manager has listed the unit size as 3597 square feet.
The manager has listed the unit size as 3597 square feet.
Unit Size
3,597Ft²
Days on Market
-
Land Size
0.20 acres
Price per sqft
$473
Property Type
House
Property Taxes
$1,714
HOA Dues
-
Year Built
1925
Price History
| Date / Event | Date | Event | Price |
|---|---|---|---|
| Feb 12, 2024 | No longer available | - | |
| No longer available | |||
| Dec 22, 2023 | In contract | - | |
| In contract | |||
| Dec 1, 2023 | Price Decreased |
$1,700,000
↓ $50K
(2.9%)
|
|
| Price Decreased | |||
| Oct 11, 2023 | Price Decreased |
$1,750,000
↓ $50K
(2.8%)
|
|
| Price Decreased | |||
| Sep 20, 2023 | Listed | $1,800,000 | |
| Listed | |||



|
|||
|
Welcome to the epitome of luxurious living in your dream home in
the heart of Virginia Highland. Renovated to perfection by Jackbilt
this traditional home offers the perfect blend of historic
character and modern luxury with a layout designed for
entertaining. The 2-car garage with a charming carriage house above
offers ample storage space, and it's already plumbed offering
endless possibilities for future renovations or even a rental
income opportunity. The main house is soaked in…
|
|||
Show More

Property Highlights
Fireplace
Air Conditioning
Building Info
Overview
Building
Neighborhood
Zoning
Geography
Comparables
Unit
Status
Status
Type
Beds
Baths
ft²
Price/ft²
Price/ft²
Asking Price
Listed On
Listed On
Closing Price
Sold On
Sold On
HOA + Taxes
In Contract
House
5
Beds
4
Baths
3,400 ft²
$441/ft²
$1,499,999
Nov 10, 2023
-
$1,041/mo
Active
House
4
Beds
3.5
Baths
2,937 ft²
$579/ft²
$1,699,999
Aug 24, 2023
-
$1,014/mo
Active
House
6
Beds
3
Baths
4,076 ft²
$343/ft²
$1,397,300
Oct 5, 2023
-
$266/mo
Townhouse
4
Beds
4.5
Baths
3,535 ft²
$488/ft²
$1,725,000
Jun 30, 2022
-
-
In Contract
Townhouse
4
Beds
4.5
Baths
3,535 ft²
$474/ft²
$1,675,000
Nov 18, 2022
-
$6,204/mo
About Northeast Atlanta
Similar Homes for Sale

$1,725,000
- 4 Beds
- 4.5 Baths
- 3,535 ft²

$1,397,300
- 6 Beds
- 3 Baths
- 4,076 ft²
Nearby Rentals

$3,500 /mo
- 1 Bed
- 1.5 Baths
- 1,036 ft²

$3,800 /mo
- 1 Bed
- 1 Bath
- 949 ft²


























































