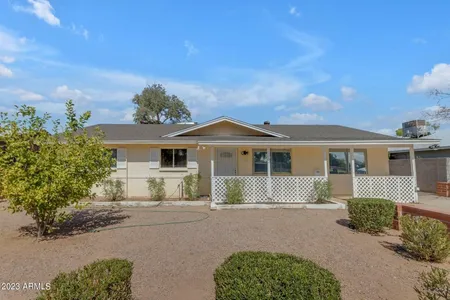













































1 /
46
Map
$483,364*
●
House -
Off Market
1276 W OAKLAND Street
Chandler, AZ 85224
4 Beds
2 Baths
1260 Sqft
$402,000 - $490,000
Reference Base Price*
8.26%
Since Nov 1, 2021
AZ-Phoenix
Primary Model
Sold Feb 28, 2023
$410,000
Buyer
Seller
$328,000
by V.i.p. Mortgage, Inc.
Mortgage Due Mar 01, 2053
Sold May 09, 2022
$530,700
About This Property
Beautiful 4 bedroom, two bathroom fully remodeled home. ALL TILE
FLOORS - no carpet. , Large kitchen island, lots of natural light
and tons of upgrades. New AC, floors, fixtures, paint, cabinets are
soft close, granite counter tops. Plumbing replaced throughout
home. Pool has been re-plastered, new cartridge filter. Huge back
patio provides a fantastic place to entertain. Two attached storage
sheds for lots of extra storage. No HOA! Come See Your New Home
Today!!
The manager has listed the unit size as 1260 square feet.
The manager has listed the unit size as 1260 square feet.
Unit Size
1,260Ft²
Days on Market
-
Land Size
0.14 acres
Price per sqft
$354
Property Type
House
Property Taxes
$94
HOA Dues
-
Year Built
1973
Price History
| Date / Event | Date | Event | Price |
|---|---|---|---|
| Feb 28, 2023 | Sold to Hillary Richter | $410,000 | |
| Sold to Hillary Richter | |||
| May 9, 2022 | Sold | $530,700 | |
| Sold | |||
| Oct 23, 2021 | No longer available | - | |
| No longer available | |||
| Oct 22, 2021 | Sold to Renee Abelev, Yury Abelev | $446,500 | |
| Sold to Renee Abelev, Yury Abelev | |||
| Sep 22, 2021 | No longer available | - | |
| No longer available | |||
Show More

Property Highlights
Building Info
Overview
Building
Neighborhood
Zoning
Geography
Comparables
Unit
Status
Status
Type
Beds
Baths
ft²
Price/ft²
Price/ft²
Asking Price
Listed On
Listed On
Closing Price
Sold On
Sold On
HOA + Taxes
In Contract
Other
Loft
2
Baths
1,333 ft²
$326/ft²
$434,900
Sep 21, 2023
-
$70/mo
Active
Other
Loft
2
Baths
1,300 ft²
$377/ft²
$490,000
Aug 25, 2023
-
$60/mo
In Contract
Other
Loft
2
Baths
1,419 ft²
$299/ft²
$424,500
Oct 16, 2023
-
$73/mo




















































