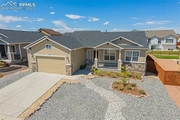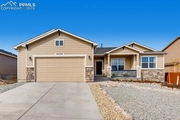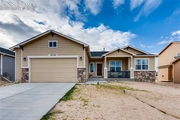$571,314*
●
House -
Off Market
12750 Sunrise Ridge Drive
Peyton, CO 80831
5 Beds
3 Baths
3506 Sqft
$517,000 - $631,000
Reference Base Price*
-0.62%
Since Oct 1, 2023
National-US
Primary Model
Sold Jan 07, 2020
$395,000
Seller
$398,376
by Guaranteed Rate Inc
Mortgage Due Jan 01, 2051
Sold Dec 27, 2018
$422,000
Buyer
Seller
$337,578
by Navy Fcu
Mortgage Due Jan 01, 2049
About This Property
Look no further because this fantastic ranch style home is the one
you've been waiting for! Located in the desirable Longview
neighborhood of Meridian Ranch, you're just minutes from all the
amenities that Meridian Ranch and Peyton has to offer to include
it's own golf course, recreation center, multiple hiking trails,
parks, communal open space, indoor/outdoor pools and fitness
center! As you enter you're greeted with gorgeous dark stain
hardwood floors, 9 ft ceilings and a dedicated formal dining area.
Your open living room has a gas fireplace with amazing north and
south facing natural light and an oversized eat-in island that
connects to your gourmet kitchen. All stainless steel appliances
stay along with a gas range, granite countertops, pantry storage
and a walk-out to your backyard. The spacious master bedroom offers
an adjoining bathroom with dual vanity's, an oversized 3/4 shower
and walk-in closet. To complete your main level living there are 2
additional secondary bedrooms and a full guest bathroom. The
basement is designed with a generous open floor plan perfect for
entertaining and hosting family, friends and game nights. Enjoy
your full custom wet bar with tile countertops, stone accents and
cabinets while making your way over to the gaming/flex space to
play pool or watch your favorite sporting event. The game room is
complimented with new LVP flooring, floating shelves and stone
accents that really showcase the craftsmanship. You'll also find 2
more secondary bedrooms and another full bathroom located in the
basement. What more could you need in a home?! Don't let this one
pass, see it today!
The manager has listed the unit size as 3506 square feet.
The manager has listed the unit size as 3506 square feet.
Unit Size
3,506Ft²
Days on Market
-
Land Size
0.19 acres
Price per sqft
$164
Property Type
House
Property Taxes
$256
HOA Dues
-
Year Built
2018
Price History
| Date / Event | Date | Event | Price |
|---|---|---|---|
| Sep 28, 2023 | No longer available | - | |
| No longer available | |||
| Sep 2, 2023 | Price Decreased |
$574,900
↓ $15K
(2.5%)
|
|
| Price Decreased | |||
| Aug 23, 2023 | Listed | $589,900 | |
| Listed | |||
| Dec 14, 2019 | No longer available | - | |
| No longer available | |||
| Dec 8, 2019 | Price Decreased |
$390,000
↓ $5K
(1.3%)
|
|
| Price Decreased | |||
Show More

Property Highlights
Fireplace
Air Conditioning
With View
Building Info
Overview
Building
Neighborhood
Zoning
Geography
Comparables
Unit
Status
Status
Type
Beds
Baths
ft²
Price/ft²
Price/ft²
Asking Price
Listed On
Listed On
Closing Price
Sold On
Sold On
HOA + Taxes
Active
House
5
Beds
3
Baths
3,288 ft²
$161/ft²
$530,000
Jul 27, 2023
-
$235/mo
Active
House
5
Beds
3
Baths
2,718 ft²
$175/ft²
$475,000
Aug 3, 2023
-
$194/mo
Active
House
4
Beds
3
Baths
3,532 ft²
$170/ft²
$600,000
Aug 18, 2023
-
$243/mo
Active
House
4
Beds
3
Baths
3,506 ft²
$160/ft²
$560,000
Jul 21, 2023
-
$256/mo
Active
House
4
Beds
3
Baths
3,508 ft²
$177/ft²
$620,000
Jul 25, 2023
-
$132/mo
In Contract
House
4
Beds
4
Baths
3,737 ft²
$151/ft²
$565,000
Jul 23, 2023
-
$248/mo
Active
House
4
Beds
3
Baths
3,088 ft²
$175/ft²
$539,275
May 17, 2023
-
$30/mo
Active
House
4
Beds
3
Baths
3,088 ft²
$173/ft²
$533,945
Apr 2, 2023
-
$30/mo
Active
House
4
Beds
4
Baths
4,061 ft²
$155/ft²
$630,000
Jun 9, 2023
-
$262/mo
In Contract
House
4
Beds
3
Baths
3,104 ft²
$177/ft²
$549,990
May 21, 2023
-
$199/mo
About El Paso
Similar Homes for Sale

$667,988
- 4 Beds
- 3 Baths
- 3,372 ft²

$630,000
- 4 Beds
- 4 Baths
- 4,061 ft²
Nearby Rentals

$2,600 /mo
- 3 Beds
- 2.5 Baths
- 2,867 ft²

$2,675 /mo
- 5 Beds
- 3.5 Baths
- 3,472 ft²























































































