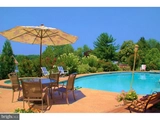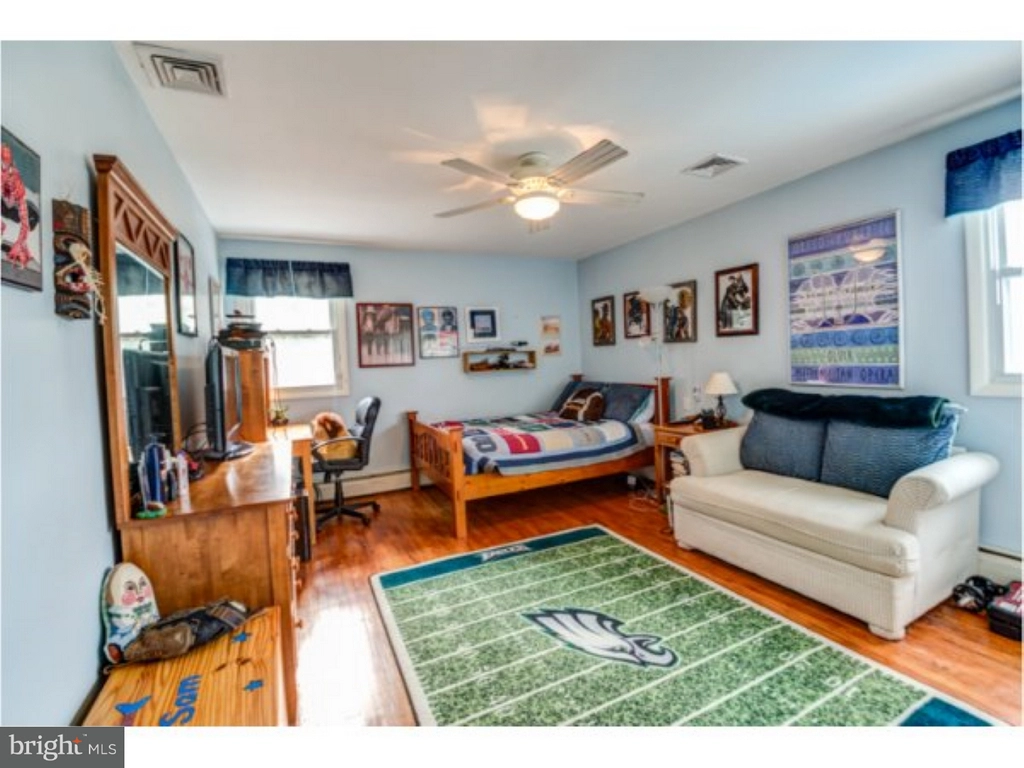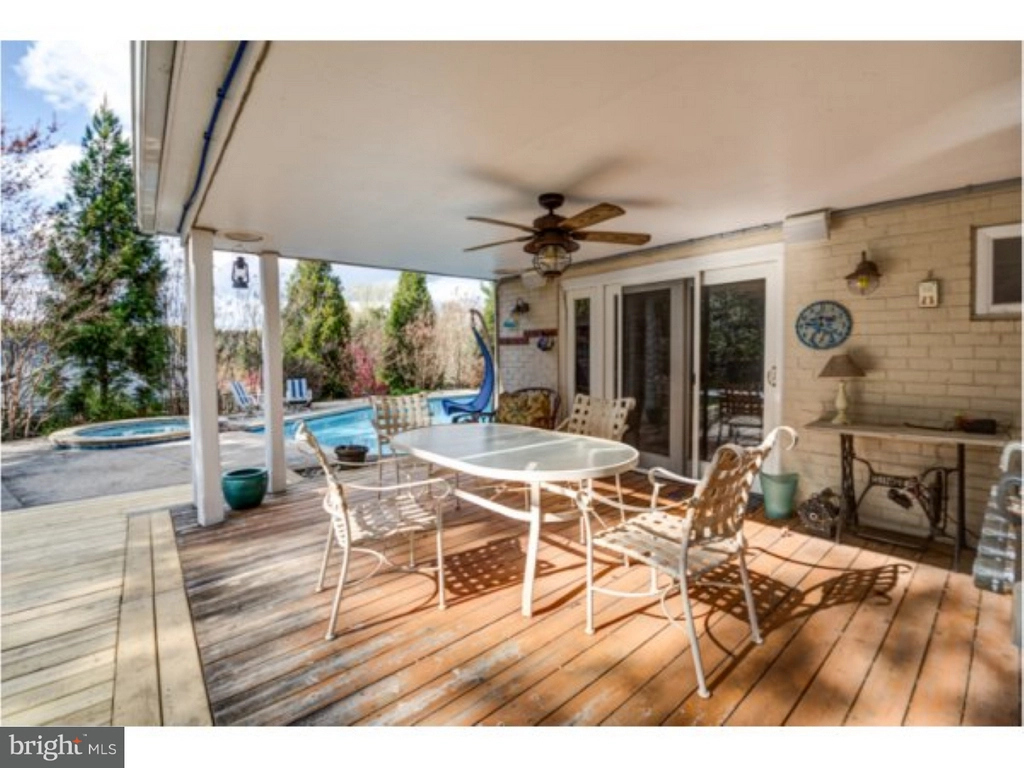
























1 /
25
Video
Map
$480,000
●
House -
Off Market
1266 DIXON LN
RYDAL, PA 19046
5 Beds
4 Baths
3265 Sqft
$890,172
RealtyHop Estimate
78.03%
Since Jul 1, 2015
National-US
Primary Model
About This Property
Bring your bathing suit, because this home features a stunning
custom designed pool and jacuzzi spa with waterfall. The gardens,
porch, patio, deck and gazebo complete this perfect backyard oasis.
Never run out of gas while grilling, as a natural gas line has been
installed for your outdoor grill. Open the front door via keyless
entry and walk through the home on freshly finished hardwood floors
and freshly painted walls throughout. Multiple high hats light the
home, and feel free to cozy up in the great room where a new
remote-controlled gas fireplace will keep you warm and toasty on
chilly winter nights. The Great room has its own bathroom with
shower. Step into the brand new kitchen with a new floor, cabinets,
countertops, ceramic backsplashes, an island with cabinets and
bright LED lighting. Share conversations with your guests through
the open access to the living room. A wall was removed in the
kitchen to make for delightful entertaining throughout the main
level. Newer insulated windows throughout. Completely new air
conditioning system installed in 2008 with two zones and digital
thermostats. All upper floor full baths have been renovated. A new
laminate wood floor has been installed in the great room. 200 amp
electrical service has been installed, along with a whole house
surge protector. Easy access to the attic for plenty of storage.
The grounds have been expertly landscaped and professionally
lighted, including beautiful evergreens and Crape Myrtles which
provide privacy for the pool and backyard. Loads of closet space
including a large cedar closet off the 5th bedroom and three
additional walk-in closets. Remote controlled ceiling fans can be
found in all rooms, and a state of the art security system is
monitored by ADT. The home features a 2-car car garage with
interior access and a widened and newly paved driveway. Located
within the award-winning Abington School District! This spacious,
updated home is situated on a tree-lined street with a tree top
view of Abington! Walk to both the Rydal & Meadowbrook train
stations, or take a 10-minute stroll to Whole Foods Market, Trader
Joe's, Panera Bread, 2 fitness centers and more. Ride your bike to
beautiful Alverthorpe Park or visit the tech-advanced Abington Free
Library. Two state-of-the-art hospitals are located minutes
away-Abington Memorial Hospital and Holly Redeemer Hospital. Plenty
of parking is available. This beautiful home is not to be missed!
Welcome to your new home in Rydal
Unit Size
3,265Ft²
Days on Market
56 days
Land Size
0.68 acres
Price per sqft
$153
Property Type
House
Property Taxes
$647
HOA Dues
-
Year Built
1956
Last updated: 10 months ago (Bright MLS #1003465195)
Price History
| Date / Event | Date | Event | Price |
|---|---|---|---|
| Aug 26, 2020 | Sold to Douglas C Newman, Eun K Lee | $575,000 | |
| Sold to Douglas C Newman, Eun K Lee | |||
| Aug 21, 2020 | No longer available | - | |
| No longer available | |||
| Apr 30, 2020 | Listed by BHHS Fox & Roach-Jenkintown | $584,900 | |
| Listed by BHHS Fox & Roach-Jenkintown | |||
| Jun 24, 2015 | Sold | $480,000 | |
| Sold | |||
| Apr 29, 2015 | Listed by BHHS Fox & Roach-Jenkintown | $500,000 | |
| Listed by BHHS Fox & Roach-Jenkintown | |||
Property Highlights
Air Conditioning
Fireplace
Garage





























