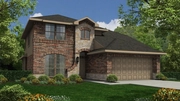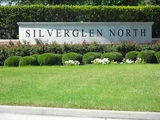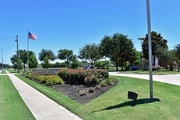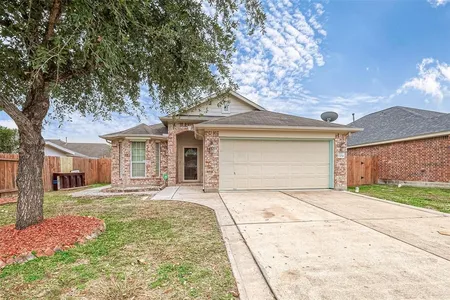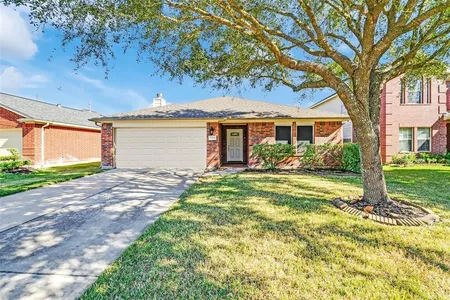$229,990 Last Listed Price
●
House -
Off Market
12642 Ashlynn Creek Trail
Houston, TX 77014
4 Beds
3 Baths,
1
Half Bath
2440 Sqft
$349,513
RealtyHop Estimate
51.97%
Since Feb 1, 2019
National-US
Primary Model
About This Property
2 Story, 4 Bedroom, 2 1/2 Bath, Formal Dining Room, Game Room and
Bonus Room Up, Separate Tub and Shower, Dual Vanity in Master, Tile
in All Wet Areas, Granite Kitchen Countertops, Tile Backsplash with
Mosaic Accents, Stainless Steel Undermount Sink and Pull Out
Faucet, Black Appliances with Microwave, 42" Upper Kitchen
Cabinets, Upgraded Lighting and Trim Packages with Crown Moulding,
Wrought Iron Spindles, Covered Patio, Stone Elevation, Full Front
Gutters, Tech Shield Roof, Environments for Living Home, plus
more...AVAILABLE NOVEMBER.
Unit Size
2,440Ft²
Days on Market
195 days
Land Size
-
Price per sqft
$94
Property Type
House
Property Taxes
-
HOA Dues
$44
Year Built
2018
Last updated: 3 months ago (HAR #41357539)
Price History
| Date / Event | Date | Event | Price |
|---|---|---|---|
| Jan 31, 2019 | Sold | $203,000 - $247,000 | |
| Sold | |||
| Dec 27, 2018 | No longer available | - | |
| No longer available | |||
| Jul 20, 2018 | Listed by Keller Williams - Signature | $229,990 | |
| Listed by Keller Williams - Signature | |||



|
|||
|
2 Story, 4 Bedroom, 2 1/2 Bath, Formal Dining Room, Game Room and
Bonus Room Up, Separate Tub and Shower, Dual Vanity in Master, Tile
in All Wet Areas, Granite Kitchen Countertops, Tile Backsplash with
Mosaic Accents, Stainless Steel Undermount Sink and Pull Out
Faucet, Black Appliances with Microwave, 42" Upper Kitchen
Cabinets, Upgraded Lighting and Trim Packages with Crown Moulding,
Wrought Iron Spindles, Covered Patio, Stone Elevation, Full Front
Gutters, Tech Shield Roof, Environments…
|
|||
Property Highlights
Air Conditioning
Building Info
Overview
Building
Neighborhood
Geography
Comparables
Unit
Status
Status
Type
Beds
Baths
ft²
Price/ft²
Price/ft²
Asking Price
Listed On
Listed On
Closing Price
Sold On
Sold On
HOA + Taxes
House
4
Beds
3
Baths
2,504 ft²
$225,000
Jan 8, 2020
$203,000 - $247,000
Apr 9, 2020
$628/mo
House
4
Beds
3
Baths
2,505 ft²
$240,000
Mar 25, 2021
$216,000 - $264,000
Apr 30, 2021
$624/mo
House
4
Beds
3
Baths
2,250 ft²
$290,000
Jan 26, 2022
$261,000 - $319,000
Apr 1, 2022
$644/mo
House
4
Beds
3
Baths
2,388 ft²
$240,000
Sep 28, 2021
$216,000 - $264,000
Oct 28, 2021
$532/mo
Sold
House
4
Beds
3
Baths
2,340 ft²
$230,000
Oct 23, 2020
$207,000 - $253,000
Jan 8, 2021
$578/mo
House
4
Beds
3
Baths
2,204 ft²
$218,000
Sep 25, 2020
$197,000 - $239,000
Oct 20, 2020
$512/mo
Active
House
4
Beds
2
Baths
1,870 ft²
$144/ft²
$270,000
Nov 1, 2023
-
$611/mo
Active
House
4
Beds
3
Baths
1,829 ft²
$150/ft²
$273,900
Dec 25, 2023
-
$565/mo
In Contract
House
4
Beds
2
Baths
1,630 ft²
$129/ft²
$209,900
Dec 15, 2023
-
$481/mo
In Contract
House
3
Beds
3
Baths
1,858 ft²
$146/ft²
$271,990
Sep 19, 2023
-
$29/mo
In Contract
House
5
Beds
3
Baths
2,975 ft²
$91/ft²
$270,000
Aug 23, 2023
-
$556/mo








