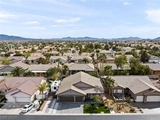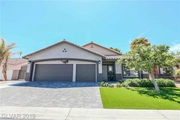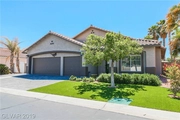




































1 /
37
Video
Map
$679,999
●
House -
In Contract
1263 Yeager Avenue
Las Vegas, NV 89123
3 Beds
2 Baths
$3,657
Estimated Monthly
$70
HOA / Fees
2.97%
Cap Rate
About This Property
Welcome to your dream home! This stunning single-story oasis is
ideally located and boasts an open concept design. With 3 spacious
bedrooms, including a luxurious master suite, comfort and style
await you at every turn. Step into the heart of the home and
discover a chef's kitchen featuring top-of-the-line appliances,
sleek countertops, and ample storage space. The renovated kitchen
flows seamlessly into the expansive living area, highlighted by
abundant natural light and a cozy fireplace, creating the ideal
setting for gatherings with family and friends. Escape to your
private outdoor retreat, where you'll find a sparkling pool
surrounded by lush landscaping, providing the ultimate backdrop for
relaxation and enjoyment. Need space for your toys? This property
offers a three-car garage and RV parking, ensuring plenty of room
for all your vehicles. Located in a gated community, this home
offers convenience and tranquility, with easy access to amenities,
and the Vegas Strip! A must see!
Unit Size
-
Days on Market
-
Land Size
0.20 acres
Price per sqft
-
Property Type
House
Property Taxes
$247
HOA Dues
$70
Year Built
1998
Listed By
Last updated: 21 days ago (GLVAR #2570038)
Price History
| Date / Event | Date | Event | Price |
|---|---|---|---|
| Apr 4, 2024 | In contract | - | |
| In contract | |||
| Mar 27, 2024 | Listed by Jason Mitchell Group | $679,999 | |
| Listed by Jason Mitchell Group | |||
| May 1, 2019 | No longer available | - | |
| No longer available | |||
| Apr 22, 2019 | Listed | $439,000 | |
| Listed | |||



|
|||
|
This Gorgeous Semi-Custom 1 Story Home will not last long. Its
located minutes from the strip and spares no detail. This 3 bed 2
bath home has an open concept, RV Parking, Private heated Pool and
spa. The gourmet Kitchen overlooks the family room and gorgeous
backyard. Additional Features include: stainless steel appliances,
fireplace, ceiling fans throughout, and 3 car garage. This is one
you don't want to miss.
The manager has listed the unit size as 2173 square feet.
|
|||
| Jul 29, 2017 | Listed | $369,999 | |
| Listed | |||
|
|
|||
|
The manager has listed the unit size as 2173 square feet.
|
|||
Property Highlights
Garage
Air Conditioning
Fireplace
Parking Details
Has Garage
Parking Features: Attached, Garage, Garage Door Opener, Inside Entrance, R V Hook Ups, R V Gated, R V Access Parking, R V Paved
Garage Spaces: 3
Interior Details
Bedroom Information
Bedrooms: 3
Bathroom Information
Full Bathrooms: 2
Interior Information
Interior Features: Bedroomon Main Level, Ceiling Fans, Primary Downstairs
Appliances: Built In Gas Oven, Dryer, Dishwasher, Disposal, Microwave, Refrigerator, Washer
Flooring Type: Carpet, Tile
Room Information
Laundry Features: Gas Dryer Hookup, Main Level, Laundry Room
Rooms: 8
Fireplace Information
Has Fireplace
Gas, Glass Doors, Living Room
Fireplaces: 1
Exterior Details
Property Information
Property Condition: Resale
Year Built: 1998
Building Information
Roof: Pitched, Tile
Window Features: Blinds
Outdoor Living Structures: Covered, Patio, Porch
Pool Information
Private Pool
Pool Features: In Ground, Private, Pool Spa Combo
Lot Information
DesertLandscaping, FrontYard, Landscaped, SyntheticGrass, Item14Acre
Lot Size Acres: 0.2
Lot Size Square Feet: 8712
Financial Details
Tax Annual Amount: $2,966
Utilities Details
Cooling Type: Central Air, Electric
Heating Type: Central, Gas
Utilities: Underground Utilities
Location Details
Association Fee Includes: None
Association Amenities: Gated
Association Fee: $70
Association Fee Frequency: Monthly
Building Info
Overview
Building
Neighborhood
Zoning
Geography
Comparables
Unit
Status
Status
Type
Beds
Baths
ft²
Price/ft²
Price/ft²
Asking Price
Listed On
Listed On
Closing Price
Sold On
Sold On
HOA + Taxes
House
4
Beds
3
Baths
-
$745,000
Jan 24, 2023
$745,000
Mar 29, 2023
$425/mo
House
4
Beds
2
Baths
-
$550,000
May 28, 2023
$550,000
Jul 10, 2023
$286/mo
House
4
Beds
4
Baths
-
$740,000
Jul 13, 2023
$740,000
Oct 4, 2023
$389/mo
House
4
Beds
3
Baths
-
$774,999
Feb 4, 2024
$774,999
Feb 27, 2024
$363/mo













































