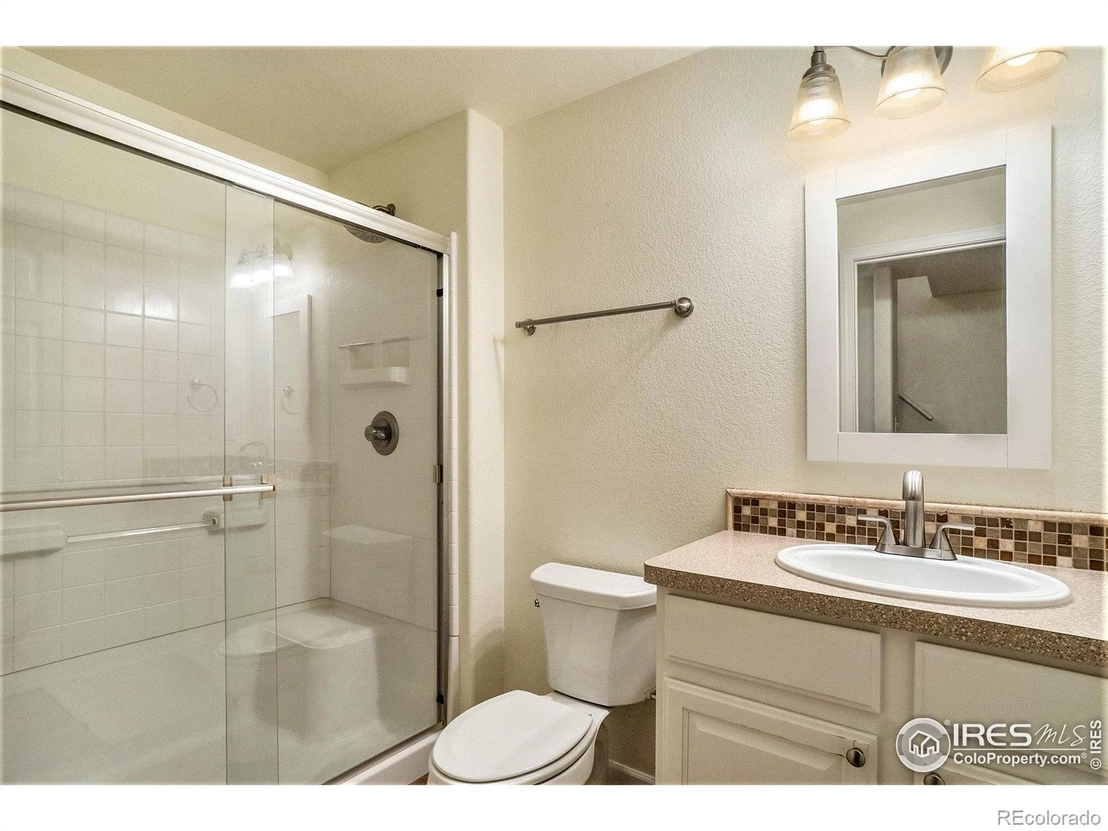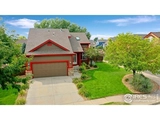



































1 /
36
Map
$570,000
●
House -
Off Market
1263 Truxtun Drive
Fort Collins, CO 80526
5 Beds
3 Baths
2423 Sqft
$569,900
RealtyHop Estimate
0.00%
Since Dec 1, 2023
National-US
Primary Model
About This Property
Located in Registry Ridge, this 5-bedroom home in South Fort
Collins offers plenty of room with over 2,400 finished square feet.
Best of all, there are no extra metro taxes. The community itself
has good walking trails, sidewalks everywhere, a pool, and a
playground. Plus, there's a clubhouse perfect for events or
meetings. Inside the home, you'll enjoy Corian countertops and
vinyl plank flooring on the main level. The finished basement
provides extra living space. The master bedroom and laundry room
are both conveniently located on the main floor. Step out to a
private backyard featuring a built-in grill for easy outdoor
cooking. With a new energy-efficient patio door, furnace, and AC
unit, you'll find added savings on utilities. This home has
everything you need for comfortable living in Colorado year-round.
Unit Size
2,423Ft²
Days on Market
34 days
Land Size
0.17 acres
Price per sqft
$235
Property Type
House
Property Taxes
$204
HOA Dues
$83
Year Built
2002
Last updated: 7 days ago (REcolorado MLS #RECIR998168)
Price History
| Date / Event | Date | Event | Price |
|---|---|---|---|
| Nov 20, 2023 | Sold to Cheryl A Klein, Philip A Klein | $570,000 | |
| Sold to Cheryl A Klein, Philip A Klein | |||
| Nov 5, 2023 | No longer available | - | |
| No longer available | |||
| Oct 14, 2023 | Listed by eXp Realty LLC | $569,900 | |
| Listed by eXp Realty LLC | |||
| Nov 16, 2019 | No longer available | - | |
| No longer available | |||
| Oct 24, 2019 | Listed | $419,900 | |
| Listed | |||



|
|||
|
Ready to be home for the holidays? This 5 bedroom PRE-INSPECTED
home has over 2400 FINISHED sq ft, NO-Metro Taxing District,
AMAZING neighborhood amenities, & offers a $1500 lender credit!
Ownership pride shines w/ corian countertops, Coretec luxury vinyl
plank flooring throughout main level, & professionally finished
basement. Settle in with the comfort & space of your master &
laundry on the main level. Complete w/ a private backyard with
custom built in grill, enjoy…
|
|||
Show More

Property Highlights
Air Conditioning
Fireplace
Garage
Building Info
Overview
Building
Neighborhood
Zoning
Geography
Comparables
Unit
Status
Status
Type
Beds
Baths
ft²
Price/ft²
Price/ft²
Asking Price
Listed On
Listed On
Closing Price
Sold On
Sold On
HOA + Taxes
Sold
House
4
Beds
4
Baths
2,792 ft²
$206/ft²
$575,000
Oct 6, 2022
$575,000
Mar 1, 2023
$82/mo
House
3
Beds
3
Baths
2,538 ft²
$217/ft²
$550,000
Jan 19, 2024
$550,000
Feb 29, 2024
$314/mo
In Contract
House
4
Beds
3
Baths
2,258 ft²
$272/ft²
$614,000
Jan 24, 2024
-
$302/mo
In Contract
House
5
Beds
3
Baths
3,641 ft²
$185/ft²
$675,000
Mar 18, 2024
-
$395/mo
In Contract
House
3
Beds
4
Baths
2,087 ft²
$256/ft²
$535,000
Mar 11, 2024
-
$310/mo











































