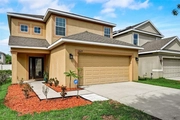$410,000
●
House -
In Contract
12629 Belcroft DRIVE
RIVERVIEW, FL 33579
5 Beds
3 Baths,
1
Half Bath
2342 Sqft
$2,444
Estimated Monthly
$5
HOA / Fees
7.29%
Cap Rate
About This Property
Under contract-accepting backup offers. New on the market!! This
beautiful two-story, five bedroom home is nestled in the
family-friendly community of Panther Trace! With LOVELY curb
appeal, this home boasts a formal Dining room, Family room,
beautiful kitchen with Island, stainless steel appliances, and
granite counter tops! This home has a bedroom on the first
floor and the Stunning archways within the home bring true grace to
this home's aesthetic. The covered back porch is accessed by dual
sliders and is perfect for relaxing, leading to the private,
fully-fenced back yard! At the top of the stairs, there is a
spacious area with a built-in desk for your home office/schoolwork
needs. Also upstairs you will find 4 more bedrooms, including the
large primary bedroom with a nice walk-in closet, bathroom w/
garden tub, separate shower, plus dual sinks! This home is located
near many restaurants and I-75 allowing for easy access to
everything. It is a MUST SEE!!
Unit Size
2,342Ft²
Days on Market
-
Land Size
0.10 acres
Price per sqft
$175
Property Type
House
Property Taxes
$425
HOA Dues
$5
Year Built
2013
Listed By
Last updated: 23 days ago (Stellar MLS #T3514392)
Price History
| Date / Event | Date | Event | Price |
|---|---|---|---|
| Apr 9, 2024 | In contract | - | |
| In contract | |||
| Apr 4, 2024 | Listed by Keller Williams Realty | $410,000 | |
| Listed by Keller Williams Realty | |||
|
|
|||
|
New on the market!! This beautiful two-story, five bedroom home is
nestled in the family-friendly community of Panther Trace! With
LOVELY curb appeal, this home boasts a formal Dining room, Family
room, beautiful kitchen with Island, stainless steel appliances,
and granite counter tops! This home has a bedroom on the first
floor and the Stunning archways within the home bring true grace to
this home's aesthetic. The covered back porch is accessed by dual
sliders and is perfect for…
|
|||
| Aug 12, 2020 | Sold to Jeffrey Goldstein, Jessica ... | $265,900 | |
| Sold to Jeffrey Goldstein, Jessica ... | |||
| Aug 4, 2020 | No longer available | - | |
| No longer available | |||
| Jun 23, 2020 | Listed by KELLER WILLIAMS SOUTH SHORE | $265,900 | |
| Listed by KELLER WILLIAMS SOUTH SHORE | |||
Property Highlights
Garage
Air Conditioning
Parking Details
Has Garage
Attached Garage
Has Open Parking
Parking Features: Driveway
Garage Spaces: 2
Garage Dimensions: 19x22
Interior Details
Bathroom Information
Half Bathrooms: 1
Full Bathrooms: 2
Interior Information
Interior Features: Ceiling Fans(s), Eating Space In Kitchen, High Ceiling(s), Living Room/Dining Room Combo, Open Floorplan, PrimaryBedroom Upstairs, Skylight(s), Solid Surface Counters, Solid Wood Cabinets, Walk-In Closet(s)
Appliances: Dishwasher, Microwave, Range, Refrigerator
Flooring Type: Carpet, Ceramic Tile, Laminate
Laundry Features: Inside, Laundry Room
Room Information
Rooms: 11
Exterior Details
Property Information
Square Footage: 2342
Square Footage Source: $0
Architectural Style: Contemporary
Year Built: 2013
Building Information
Building Area Total: 2982
Levels: Two
Construction Materials: Block, Stucco
Patio and Porch Features: Covered, Front Porch, Rear Porch
Lot Information
Lot Features: City Lot, In County, Level
Lot Size Area: 4400
Lot Size Units: Square Feet
Lot Size Acres: 0.1
Lot Size Square Feet: 4400
Lot Size Dimensions: 40 x 110
Tax Lot: 15
Land Information
Water Source: Public
Financial Details
Tax Annual Amount: $5,101
Lease Considered: Yes
Utilities Details
Cooling Type: Central Air
Heating Type: Central
Sewer : Public Sewer
Location Details
HOA/Condo/Coop Fee Includes: Community Pool, Pool Maintenance
HOA Fee: $65
HOA Fee Frequency: Annually
Building Info
Overview
Building
Neighborhood
Zoning
Geography
Comparables
Unit
Status
Status
Type
Beds
Baths
ft²
Price/ft²
Price/ft²
Asking Price
Listed On
Listed On
Closing Price
Sold On
Sold On
HOA + Taxes
House
5
Beds
4
Baths
2,956 ft²
$158/ft²
$467,000
May 12, 2023
$467,000
Jun 30, 2023
$639/mo
House
5
Beds
3
Baths
3,382 ft²
$139/ft²
$470,000
Oct 13, 2023
$470,000
Dec 30, 2023
$559/mo
Sold
House
4
Beds
3
Baths
2,490 ft²
$138/ft²
$342,900
Aug 10, 2023
$342,900
Sep 28, 2023
$215/mo
House
4
Beds
2
Baths
2,057 ft²
$187/ft²
$385,000
Jan 10, 2023
$385,000
Jul 24, 2023
$534/mo
Sold
House
4
Beds
3
Baths
2,045 ft²
$193/ft²
$395,000
Jun 7, 2023
$395,000
Jul 11, 2023
$397/mo
House
4
Beds
3
Baths
2,380 ft²
$164/ft²
$390,000
Mar 22, 2022
$390,000
Jul 1, 2022
$190/mo
Active
House
5
Beds
3
Baths
2,595 ft²
$177/ft²
$460,000
Apr 8, 2024
-
$759/mo
In Contract
House
5
Beds
3
Baths
2,536 ft²
$177/ft²
$449,900
Apr 5, 2024
-
$552/mo
In Contract
House
4
Beds
3
Baths
2,421 ft²
$192/ft²
$465,000
Dec 19, 2023
-
$744/mo
In Contract
House
5
Beds
4
Baths
2,819 ft²
$166/ft²
$466,815
Feb 7, 2024
-
$13/mo
Active
House
5
Beds
2
Baths
1,754 ft²
$245/ft²
$429,900
Apr 10, 2024
-
$523/mo
About Riverview
Similar Homes for Sale

$429,900
- 5 Beds
- 2 Baths
- 1,754 ft²

$479,000
- 4 Beds
- 3 Baths
- 2,380 ft²
Nearby Rentals

$2,850 /mo
- 4 Beds
- 2 Baths
- 2,515 ft²

$2,999 /mo
- 4 Beds
- 2 Baths
- 2,380 ft²


















































































































