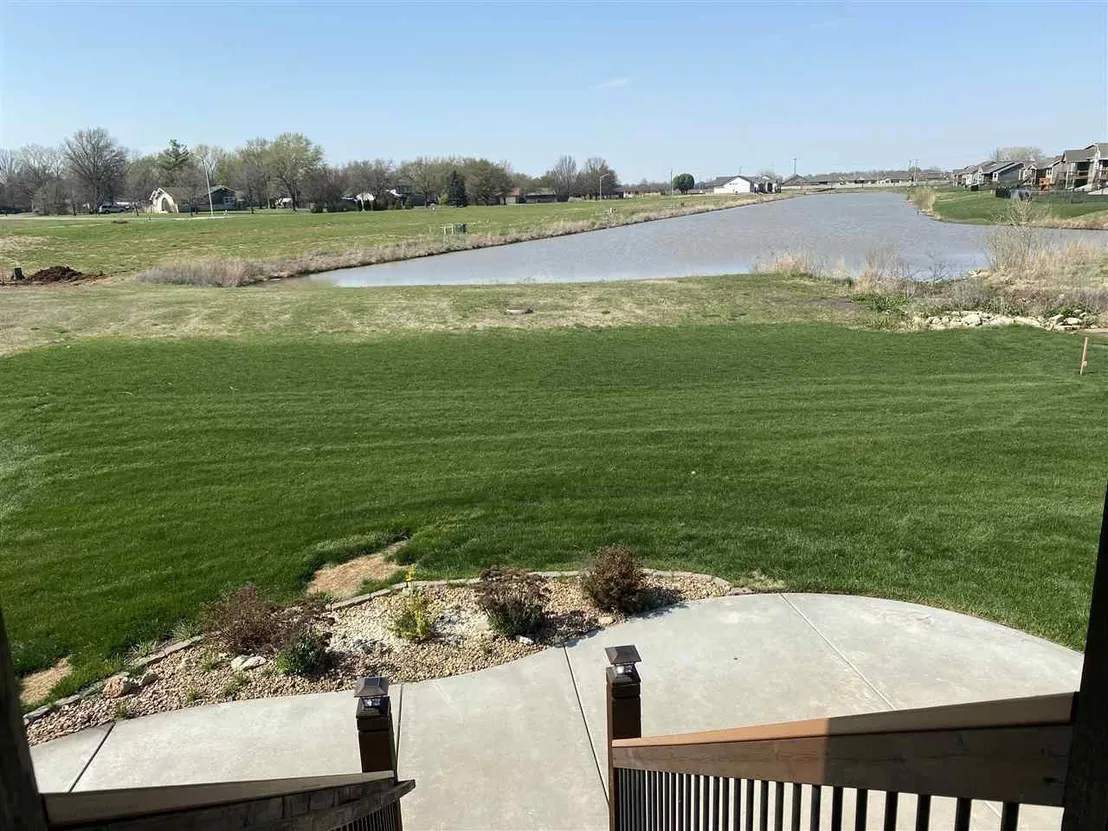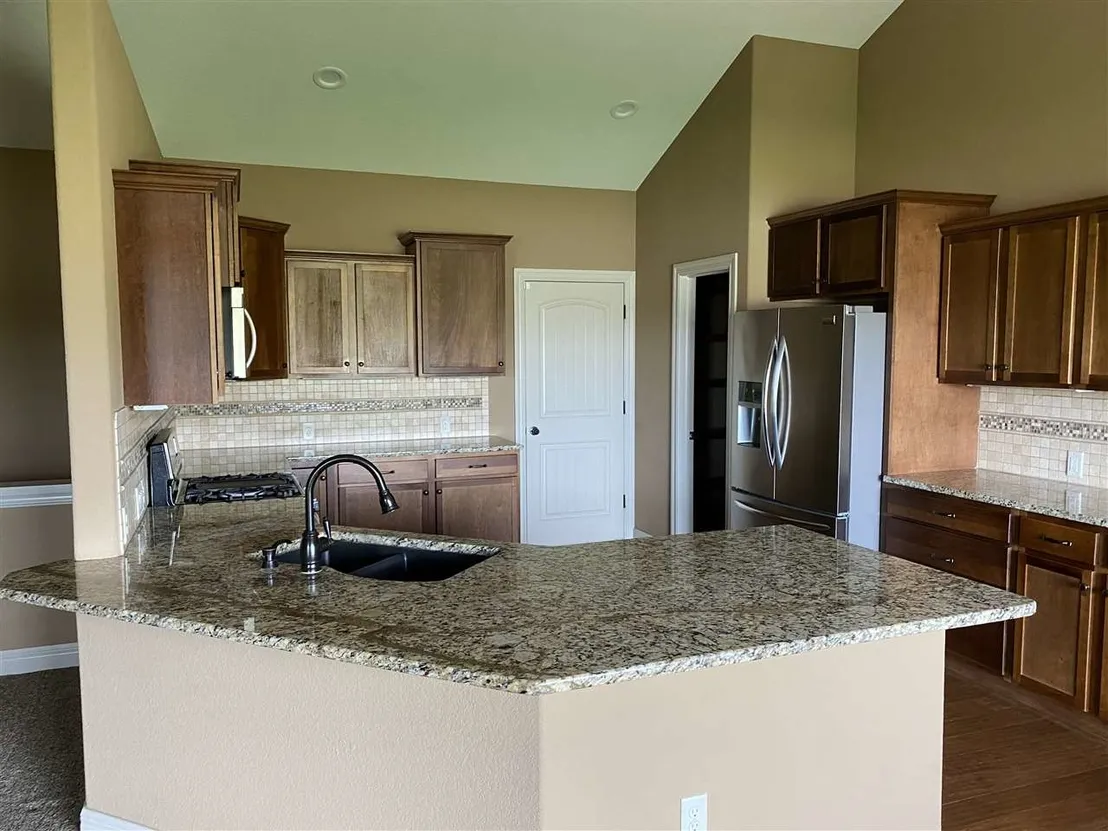





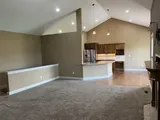

















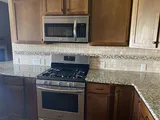
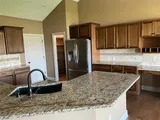








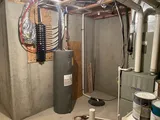
1 /
35
Map
$371,287*
●
House -
Off Market
12618 W Hardtner Cir
Wichita, KS 67235
4 Beds
3 Baths
2912 Sqft
$297,000 - $361,000
Reference Base Price*
12.55%
Since Nov 1, 2021
National-US
Primary Model
Sold Sep 06, 2022
$254,800
Buyer
Seller
$260,000
by Usaa Federal Savings Bank
Mortgage Due Oct 01, 2052
Sold Jun 23, 2020
$329,900
Buyer
Seller
$263,920
by Gateway First Bank
Mortgage Due Jul 01, 2050
About This Property
Location, Location, Location with no specials. Move In Ready.
This exquisitely built and maintained 4 bedroom and 3 bathroom home
is nestled on a cul-de-sac in a prime location. The spacious
main floor living provides a view of the sub division lake beyond
the professionally landscaped backyard. With the vaulted
ceiling, gas fireplace with remote, and open concept this living
room will provide great entertaining. The stunning kitchen
incorporates beautiful granite counter-tops, a chef's dream gas
stove, under cabinet lighting, and a walk in pantry. The master
bedroom has tray ceiling with detailed lightening and its own view
of the pond. The master bath has a garden tub, separate
shower, water closet, and dual sink granite counter tops.
Walking into the large well organized master closet provides
a private 2nd access to the laundry room for convenience. The
main floor also includes a 2nd bedroom and main bathroom with
granite counter tops. The lower level view-out is an escape
from the day-to-day where you can enjoy the family/rec area that is
wired for surround sound. A wet bar with granite counter tops, 2
bedrooms, a finished bathroom with all the details like the main
living area bathroom, and a massive storage area gives additional
quality living space. New roof and exterior paint has been
updated within the last year. The massive 3 car garage and
storage, Ring cameras and door bell, composite decking, invisible
fence, irrigation well, full sprinkler system are just a few
additions you will appreciate. Don't miss your chance at
this amazing home in Goddard school district.
The manager has listed the unit size as 2912 square feet.
The manager has listed the unit size as 2912 square feet.
Unit Size
2,912Ft²
Days on Market
-
Land Size
0.25 acres
Price per sqft
$113
Property Type
House
Property Taxes
$3,564
HOA Dues
-
Year Built
2013
Price History
| Date / Event | Date | Event | Price |
|---|---|---|---|
| Sep 6, 2022 | Sold to Paul F Kossar | $254,800 | |
| Sold to Paul F Kossar | |||
| Oct 6, 2021 | No longer available | - | |
| No longer available | |||
| Jun 23, 2020 | Sold to Janice Wilson, Tony L Wilson | $329,900 | |
| Sold to Janice Wilson, Tony L Wilson | |||
| May 22, 2020 | In contract | - | |
| In contract | |||
| May 21, 2020 | No longer available | - | |
| No longer available | |||
Show More

Property Highlights
Fireplace
Air Conditioning





