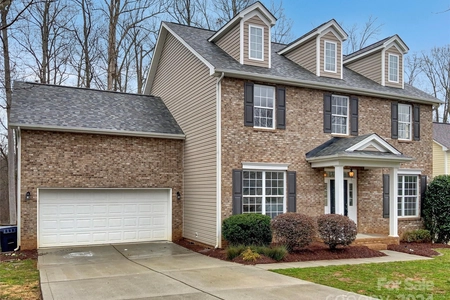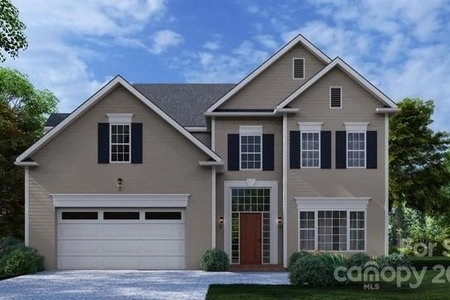




























1 /
29
Map
$504,000 - $616,000
●
House -
In Contract
12614 Aberdeen Park Dr
Huntersvills, AL 28078
4 Beds
3.5 Baths,
1
Half Bath
2890 Sqft
Sold Aug 25, 2020
$385,000
Buyer
Seller
$306,000
by Keller Mortgage Llc
Mortgage Due Sep 01, 2050
Sold Jun 13, 2007
$180,500
Buyer
Seller
$27,059
by Wells Fargo Bank Na
Mortgage Due Jul 01, 2017
About This Property
Discover the essence of modern suburban living in this meticulously
maintained home. The open and airy layout invites you in with
abundant natural light, creating a welcoming ambiance throughout.
The chef's kitchen is a culinary haven, equipped with sleek
appliances, ample cabinetry, and a spacious island, ideal for meal
preparation and entertaining guests. Adjacent to the kitchen, the
cozy family room beckons for relaxation, complete with a fireplace,
perfect for cozy evenings. Retreat to the luxurious master suite, a
private oasis offering a spacious layout, walk-in closet, and a
spa-like ensuite bathroom featuring dual vanities, soaking tub, and
separate shower. Additional bedrooms provide versatility, ensuring
comfortable accommodations for family members or guests.
Conveniently situated in the sought-after Aberdeen Park community,
residents enjoy access to a plethora of amenities including parks,
playgrounds, and walking trails. Dont miss out on this beautiful
Home with a Pool!
The manager has listed the unit size as 2890 square feet.
The manager has listed the unit size as 2890 square feet.
Unit Size
2,890Ft²
Days on Market
-
Land Size
-
Price per sqft
$194
Property Type
House
Property Taxes
-
HOA Dues
$100
Year Built
2006
Listed By
Price History
| Date / Event | Date | Event | Price |
|---|---|---|---|
| Mar 8, 2024 | In contract | - | |
| In contract | |||
| Mar 6, 2024 | Listed | $560,000 | |
| Listed | |||


|
|||
|
Discover the essence of modern suburban living in this meticulously
maintained home. The open and airy layout invites you in with
abundant natural light, creating a welcoming ambiance throughout.
The chef's kitchen is a culinary haven, equipped with sleek
appliances, ample cabinetry, and a spacious island, ideal for meal
preparation and entertaining guests. Adjacent to the kitchen, the
cozy family room beckons for relaxation, complete with a fireplace,
perfect for cozy evenings. Retreat to…
|
|||
| Oct 6, 2021 | No longer available | - | |
| No longer available | |||
| Aug 25, 2020 | Sold to Donna Weitzel, Tim Weitzel | $385,000 | |
| Sold to Donna Weitzel, Tim Weitzel | |||
| Aug 2, 2020 | In contract | - | |
| In contract | |||
Show More

Property Highlights
Building Info
Overview
Building
Neighborhood
Zoning
Geography
Comparables
Unit
Status
Status
Type
Beds
Baths
ft²
Price/ft²
Price/ft²
Asking Price
Listed On
Listed On
Closing Price
Sold On
Sold On
HOA + Taxes
Active
House
4
Beds
2.5
Baths
2,323 ft²
$256/ft²
$595,000
Feb 8, 2024
-
$269/mo
Active
House
3
Beds
2.5
Baths
2,464 ft²
$201/ft²
$495,000
Mar 6, 2024
-
$188/mo
In Contract
House
3
Beds
2.5
Baths
2,498 ft²
$180/ft²
$450,000
Mar 8, 2024
-
$326/mo
About Huntersville
Similar Homes for Sale
Nearby Rentals

$2,600 /mo
- 3 Beds
- 2.5 Baths
- 1,344 ft²

$2,795 /mo
- 4 Beds
- 2.5 Baths
- 2,656 ft²

































