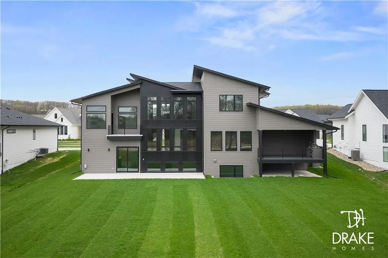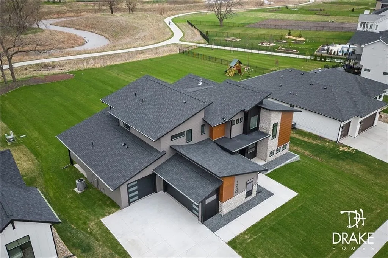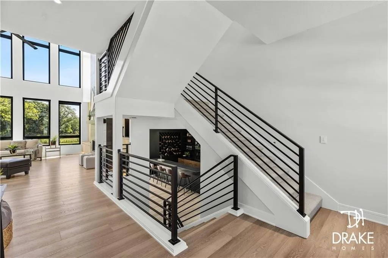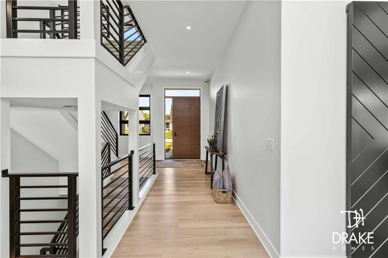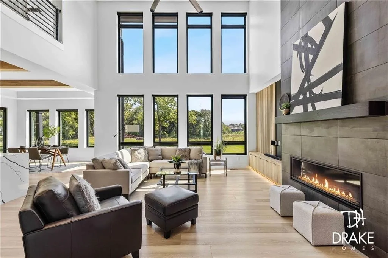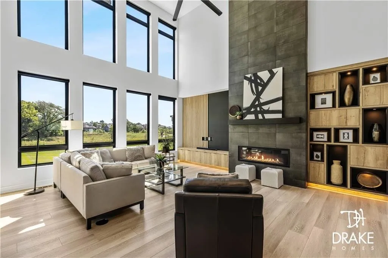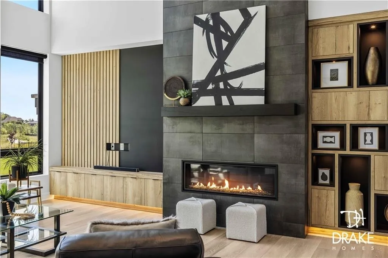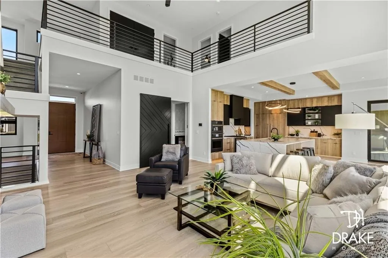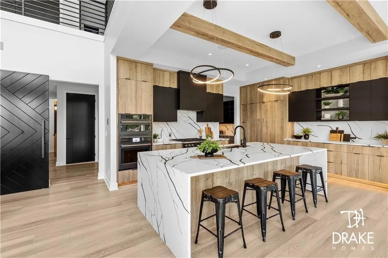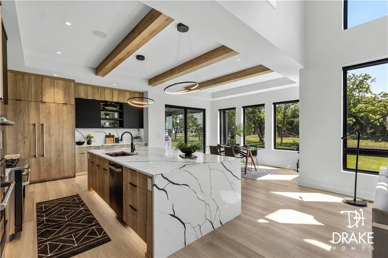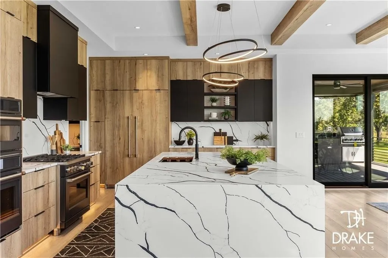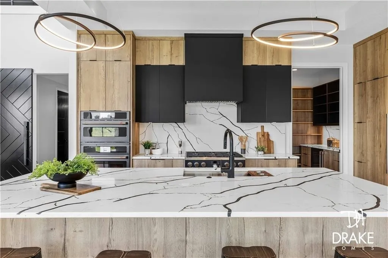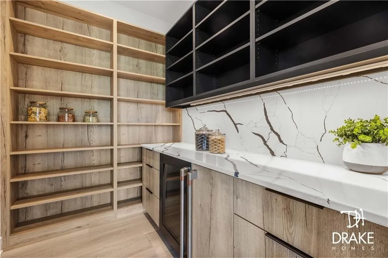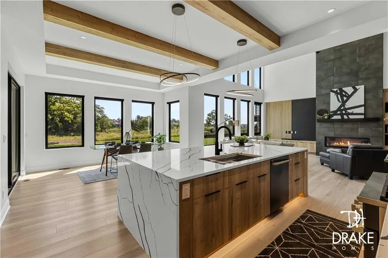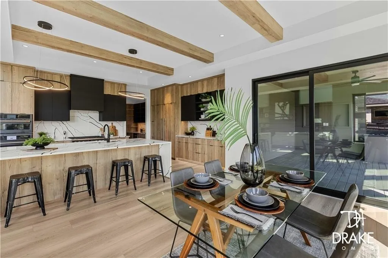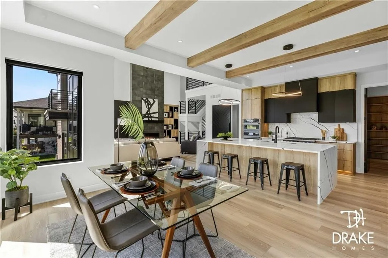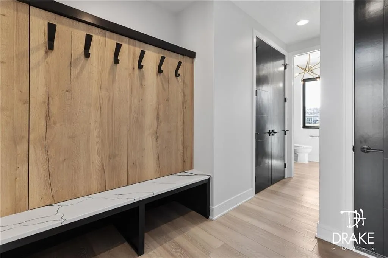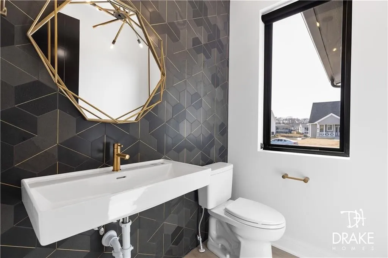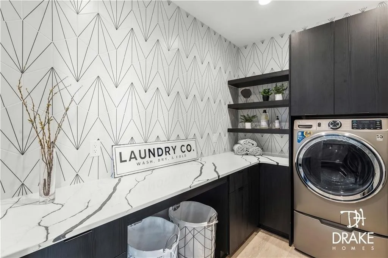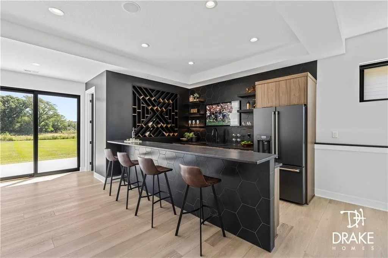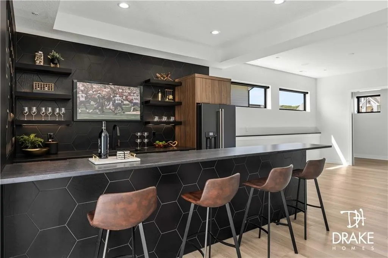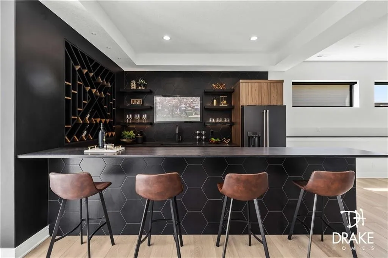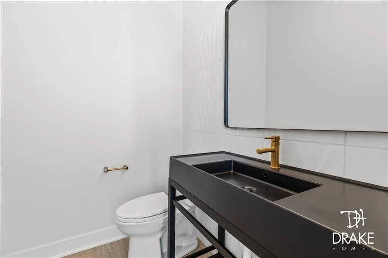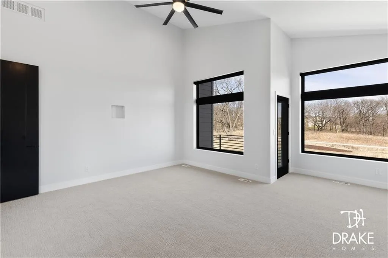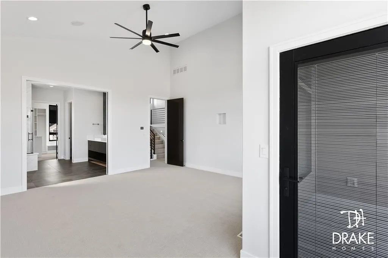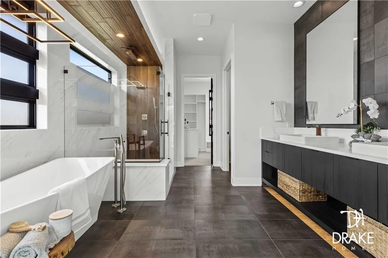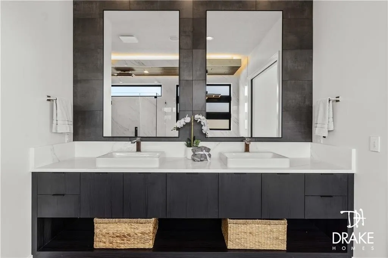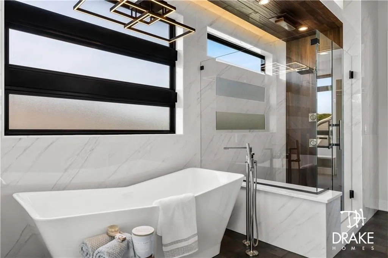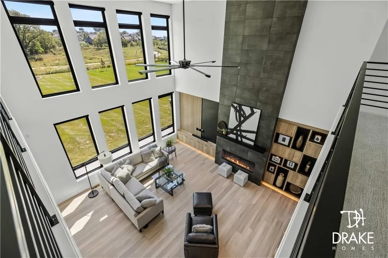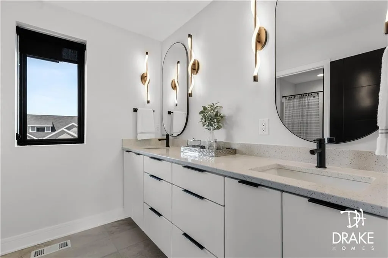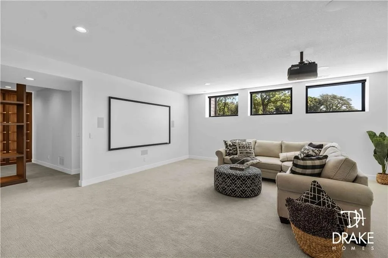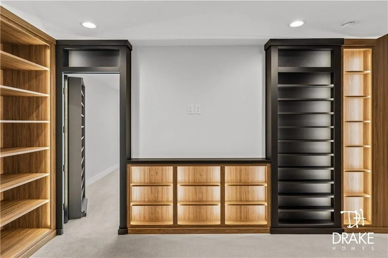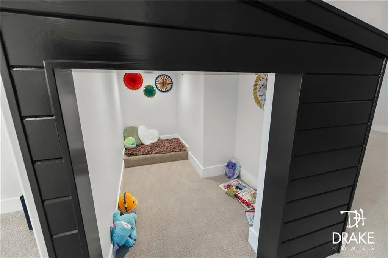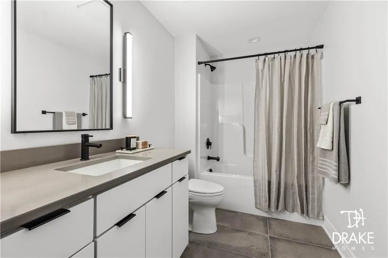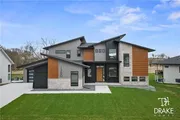


































1 /
35
Map
$1,499,000*
●
House -
Off Market
1260 S Wildfire Avenue
West Des Moines, IA 50266
5 Beds
5 Baths
3160 Sqft
$1,350,000 - $1,648,000
Reference Base Price*
0.00%
Since Dec 1, 2023
National-US
Primary Model
Sold Nov 22, 2023
$1,300,000
Seller
$1,040,000
by Greenstate Credit Union
Mortgage Due Dec 01, 2053
About This Property
It's time to indulge yourself with Drake Homes' latest design/build
nestled on a private ½ acre lot in the heart of a prime West Des
Moines neighborhood. We focused on intelligent use of space,
intricate architectural details & plenty of entertainment options.
Expansive Pella Impervia windows bring natural light to every
sunrise in this home showcasing the modern sophistication & sleek
design. Finely crafted for an active family, the upgrades in this
home are endless. An Elan Whole Home Automation System, w/ touch
screens & mobile device connectivity, control lighting, 8 zone
audio system, Elan cameras, LED cabinet & accent lighting, LL Home
Theater w/projector, screen, 5.1 surround & more. Vantage Controls
in main areas control the Architectural 3" can lights & QMotion
roller shades. Great room has a TV feature wall, 3.1 Dolby Audio,
built in cabinets & 18' tile fireplace. The kitchen is crazy cool
w/ custom cabinets, open shelving, walk-in pantry, topped off w/ GE
Monogram column fridge/freezer, Cafe dual ovens, range, beverage
center & ice-maker. The covered deck is loaded w/ built-in Napoleon
grill, granite tops, speakers & TV niche. Primary ensuite
features heated floor, soaker tub, Delta-Brizo faucets, touch
screen control shower w/body sprays & rain head. Wet Bar &
dedicated Gaming Room are separated by
custom solid core pocket doors. There's also a flex room & a
secret room for storage. Home is prewired for a pool & hot tub.
Ask listing agent for list of upgrades.
The manager has listed the unit size as 3160 square feet.
custom solid core pocket doors. There's also a flex room & a
secret room for storage. Home is prewired for a pool & hot tub.
Ask listing agent for list of upgrades.
The manager has listed the unit size as 3160 square feet.
Unit Size
3,160Ft²
Days on Market
-
Land Size
0.51 acres
Price per sqft
$474
Property Type
House
Property Taxes
$16
HOA Dues
$170
Year Built
2022
Price History
| Date / Event | Date | Event | Price |
|---|---|---|---|
| Nov 22, 2023 | Sold to Darren Harkins, Kaylene Rog... | $1,300,000 | |
| Sold to Darren Harkins, Kaylene Rog... | |||
| Nov 18, 2023 | No longer available | - | |
| No longer available | |||
| Oct 24, 2023 | In contract | - | |
| In contract | |||
| Sep 26, 2023 | Price Decreased |
$1,499,000
↓ $100K
(6.3%)
|
|
| Price Decreased | |||
| Aug 5, 2023 | Price Decreased |
$1,599,000
↓ $76K
(4.5%)
|
|
| Price Decreased | |||
Show More

Property Highlights
Fireplace
Air Conditioning
Building Info
Overview
Building
Neighborhood
Geography
Comparables
Unit
Status
Status
Type
Beds
Baths
ft²
Price/ft²
Price/ft²
Asking Price
Listed On
Listed On
Closing Price
Sold On
Sold On
HOA + Taxes
About West Des Moines
Similar Homes for Sale
Currently no similar homes aroundNearby Rentals

$1,500 /mo
- 2 Beds
- 2 Baths
- 1,066 ft²

$1,700 /mo
- 3 Beds
- 2 Baths
- 1,225 ft²



