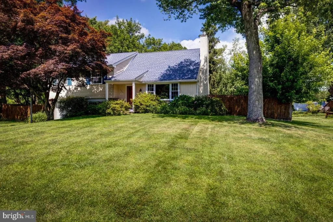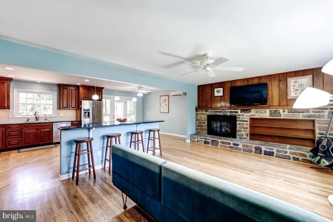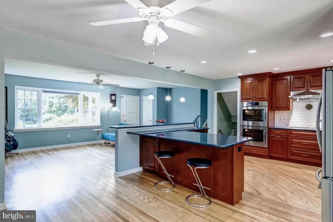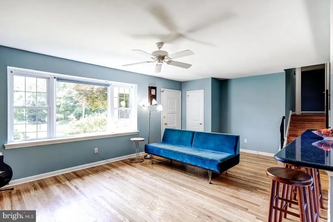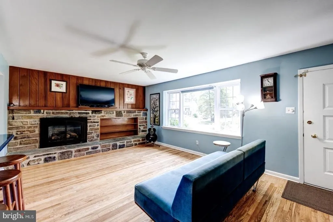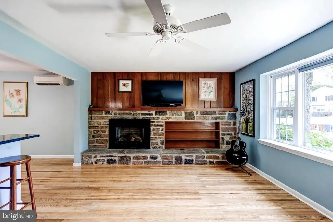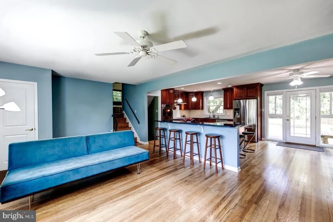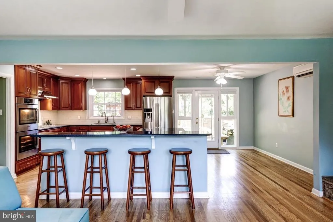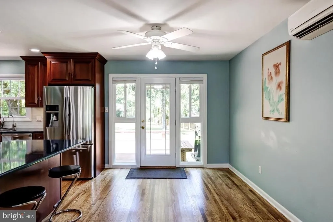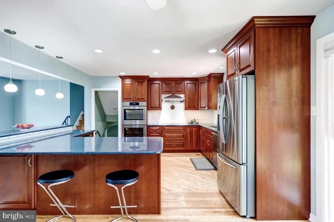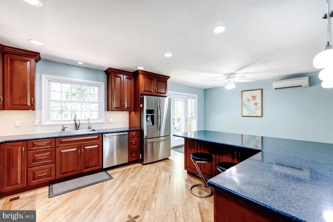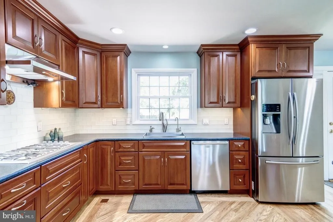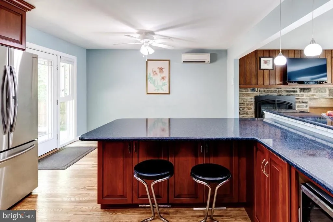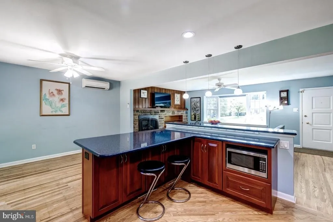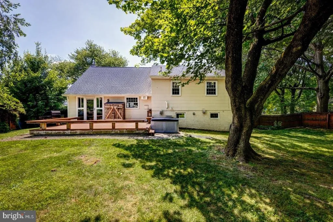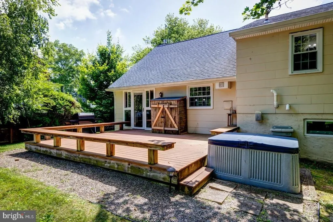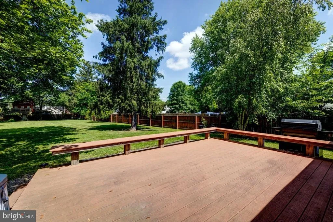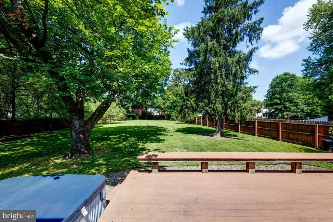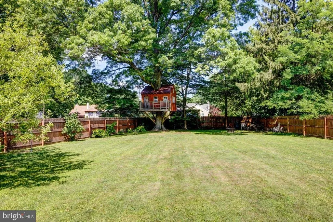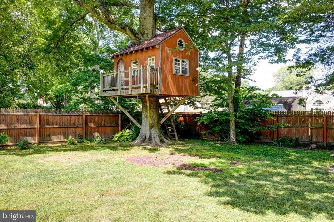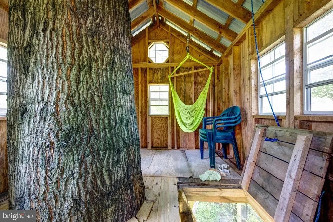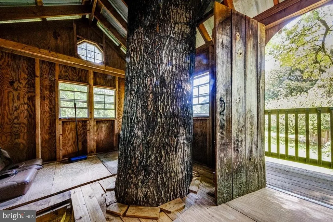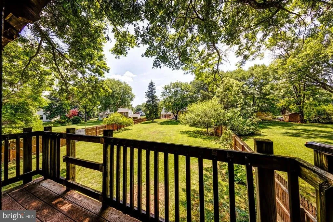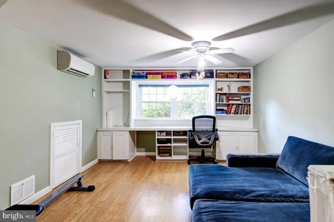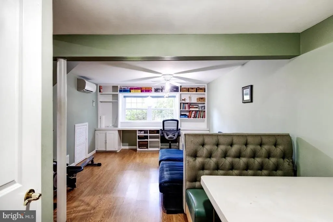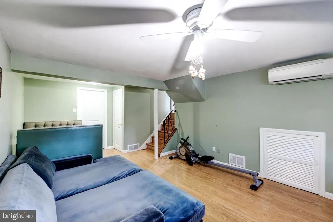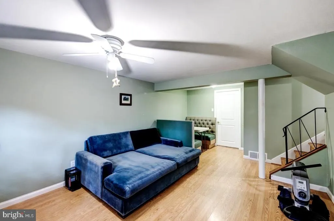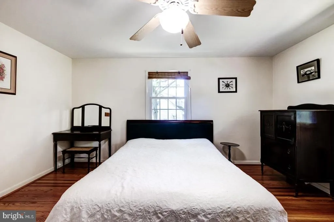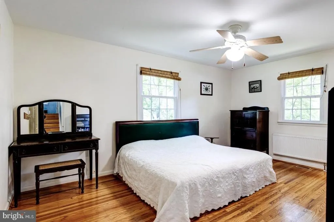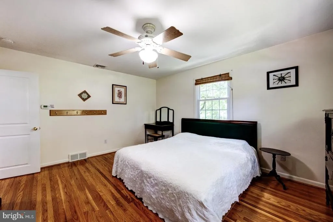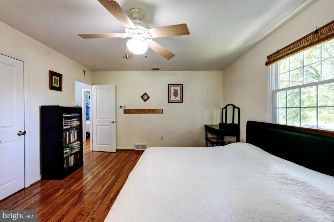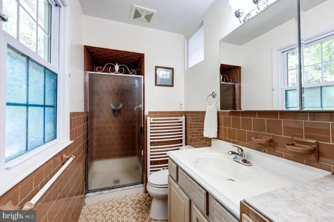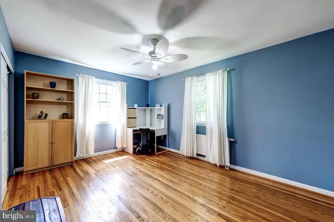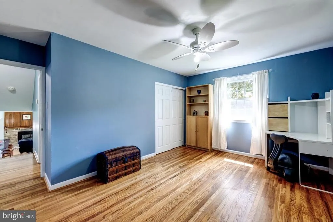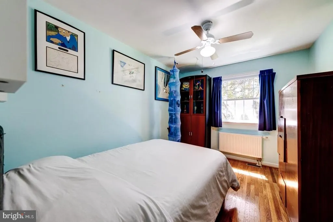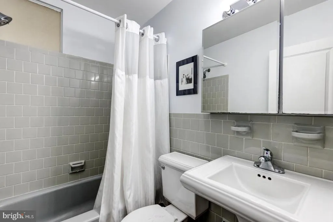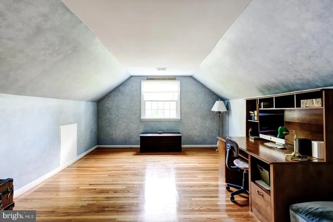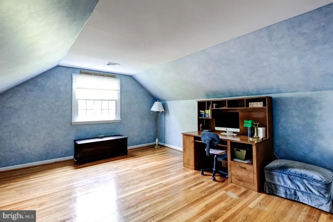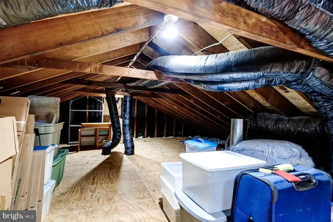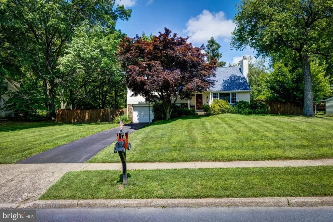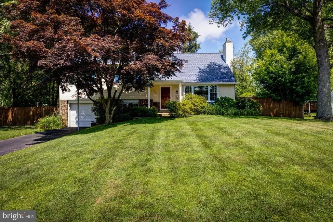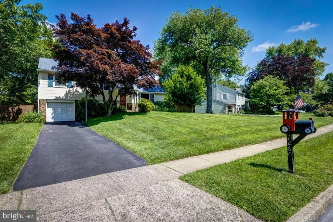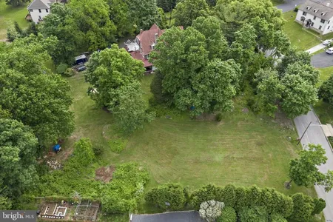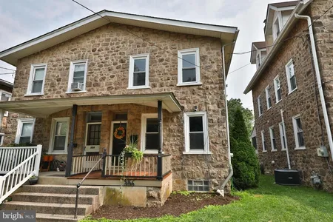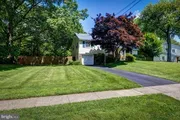










































1 /
43
Map
$525,000
●
House -
Off Market
1260 HOFFMAN RD
AMBLER, PA 19002
4 Beds
3 Baths,
1
Half Bath
2394 Sqft
$510,840
RealtyHop Estimate
13.52%
Since Oct 1, 2021
National-US
Primary Model
About This Property
Offers due on Saturday. Honey, stop the car! This is the one!
Located in the desirable Cedar Park section of Ambler in the Upper
Dublin School District, this home is updated and clean as a
whistle. With over 2100 sq ft of living space, over a half-acre of
yard space with many mature trees and plantings, 4 bedrooms and 2.5
baths and an enormous yard, complete with a tree house. As you
enter the main living area you are greeted by a pleasant open floor
plan. The living room is complete with a stone gas fireplace and
built-in bookshelves. The kitchen and dining room flow nicely with
multiple seating areas around the large kitchen island. Such a
great space for entertaining and it flows right out to your deck
and yard space. Don't forget to check out the treehouse before
heading back inside. The lower level has a finished living space
with built-in shelves and access to the laundry room, garage and
additional storage space under the main level. The second level has
3 generously sized bedrooms with 2 full baths, and the third level
has the 4th bedroom and the additional upper attic storage area.
Additional features include refinished hardwood floors, updated
kitchen and counters, newer appliances, mini-split systems for heat
and AC, TV shed on the composite deck, natural gas line for the BBQ
grill, new roof, double electric oven, extra-large farm sink,
heated towel rack and laundry chute. Close to downtown Ambler, Lock
Alsh Park, Sheelieigh Park, and Malichly Park.
Unit Size
2,394Ft²
Days on Market
70 days
Land Size
0.58 acres
Price per sqft
$188
Property Type
House
Property Taxes
$663
HOA Dues
-
Year Built
1960
Last updated: 11 months ago (Bright MLS #PAMC2002206)
Price History
| Date / Event | Date | Event | Price |
|---|---|---|---|
| Sep 30, 2021 | Sold to Gregory Scott Faust, Kristi... | $525,000 | |
| Sold to Gregory Scott Faust, Kristi... | |||
| Jun 29, 2021 | Listed by BHHS Fox & Roach-Chestnut Hill | $450,000 | |
| Listed by BHHS Fox & Roach-Chestnut Hill | |||
| Jul 1, 2004 | Sold to Anna B Cassidy, Daniel J Ca... | $348,000 | |
| Sold to Anna B Cassidy, Daniel J Ca... | |||
| Mar 9, 2004 | Sold to Sandra D Tomarchio | $325,000 | |
| Sold to Sandra D Tomarchio | |||
Property Highlights
Air Conditioning
Fireplace
Garage
Building Info
Overview
Building
Neighborhood
Zoning
Geography
Comparables
Unit
Status
Status
Type
Beds
Baths
ft²
Price/ft²
Price/ft²
Asking Price
Listed On
Listed On
Closing Price
Sold On
Sold On
HOA + Taxes
Sold
Townhouse
3
Beds
3
Baths
1,347 ft²
$336/ft²
$452,500
Jun 6, 2023
$452,500
Jul 21, 2023
$700/mo
In Contract
Townhouse
2
Beds
3
Baths
1,541 ft²
$299/ft²
$460,000
Jun 12, 2023
-
$700/mo
About Montgomery
Similar Homes for Sale
Nearby Rentals

$2,900 /mo
- 3 Beds
- 2.5 Baths
- 2,140 ft²

$2,895 /mo
- 3 Beds
- 1.5 Baths
- 1,230 ft²



