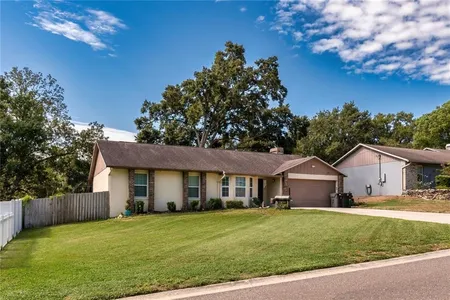


















1 /
19
Map
$345,000
●
House -
Off Market
126 Kinney COURT
APOPKA, FL 32703
3 Beds
2 Baths
1331 Sqft
$342,636
RealtyHop Estimate
0.78%
Since Jun 1, 2023
National-US
Primary Model
About This Property
Look no further as this is the home you have been waiting for!
Situated on a quiet cul-de-sac close to restaurants, stores and the
429 for quick access to anywhere in Central Florida. You will fall
in love the minute you walk into the Living Room/Dining Room
combination with its beautifully designed, real brick accent wall
and archway and hand-crafted hearth over the gas burning fireplace.
Walk through the archway to the adorable Kitchen/Family Room. The
Kitchen has beautiful cabinetry, stainless steel appliances, a
movable island cart, and a bar for sitting and eating and 2
pantries! This Kitchen also carries the theme of the elegant brick
accent walls and overlooks the cute Family Room with double French
Doors overlooking the large back yard. Walk out the French Doors
with inside sliders to the very private oversized back yard. You
will enjoy your quiet oasis out there with a greenbelt and no rear
neighbors. This is the perfect spot for a firepit area, patio with
pavers or kids' playground area. The Master Bedroom is large, and
the Master Bath has a nice size shower and walk in closet. The
house boasts a split plan with 2 bedrooms with big closets and a
bathroom between them. There are high vaulted ceilings throughout
which gives the home a spacious feel to it. New roof in March 2023,
AC is just two years old, and it has a full house water filtration
system! Lovingly cared for as you will see the moment you walk in!
Unit Size
1,331Ft²
Days on Market
59 days
Land Size
0.11 acres
Price per sqft
$255
Property Type
House
Property Taxes
$114
HOA Dues
$24
Year Built
2001
Last updated: 2 months ago (Stellar MLS #O6099450)
Price History
| Date / Event | Date | Event | Price |
|---|---|---|---|
| May 31, 2023 | Sold to Jennifer Rouzard, Ramces Ro... | $345,000 | |
| Sold to Jennifer Rouzard, Ramces Ro... | |||
| Mar 26, 2023 | Listed by COLDWELL BANKER REALTY | $340,000 | |
| Listed by COLDWELL BANKER REALTY | |||
Property Highlights
Air Conditioning
Fireplace
Garage
Building Info
Overview
Building
Neighborhood
Zoning
Geography
Comparables
Unit
Status
Status
Type
Beds
Baths
ft²
Price/ft²
Price/ft²
Asking Price
Listed On
Listed On
Closing Price
Sold On
Sold On
HOA + Taxes
Sold
House
3
Beds
2
Baths
1,408 ft²
$251/ft²
$353,000
May 27, 2023
$353,000
Aug 3, 2023
$109/mo
Sold
House
3
Beds
2
Baths
1,468 ft²
$225/ft²
$330,000
Oct 5, 2023
$330,000
Mar 28, 2024
$108/mo
Sold
House
3
Beds
2
Baths
1,408 ft²
$231/ft²
$325,000
Jul 14, 2023
$325,000
Sep 5, 2023
$276/mo
House
3
Beds
2
Baths
1,610 ft²
$214/ft²
$345,000
Oct 5, 2023
$345,000
Nov 28, 2023
$295/mo
Sold
House
3
Beds
2
Baths
1,503 ft²
$230/ft²
$346,000
Apr 19, 2023
$346,000
Aug 1, 2023
$116/mo
House
3
Beds
2
Baths
2,055 ft²
$141/ft²
$289,900
Nov 30, -0001
$287,000
Dec 11, 2018
$191/mo
In Contract
House
3
Beds
2
Baths
1,468 ft²
$238/ft²
$350,000
Feb 1, 2024
-
$235/mo
In Contract
House
3
Beds
2
Baths
1,232 ft²
$244/ft²
$299,999
Feb 26, 2024
-
$122/mo
In Contract
Townhouse
3
Beds
3
Baths
1,627 ft²
$206/ft²
$335,000
Jan 16, 2024
-
$476/mo
In Contract
Townhouse
3
Beds
3
Baths
1,720 ft²
$203/ft²
$350,000
Mar 2, 2024
-
$398/mo

























