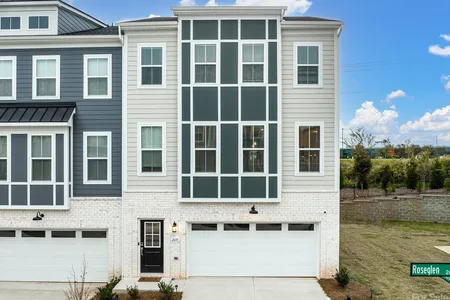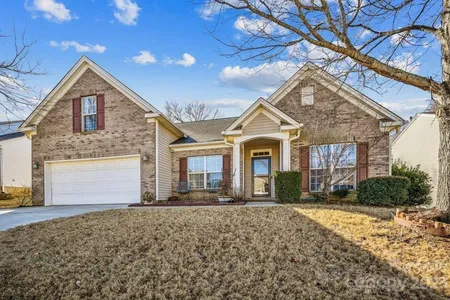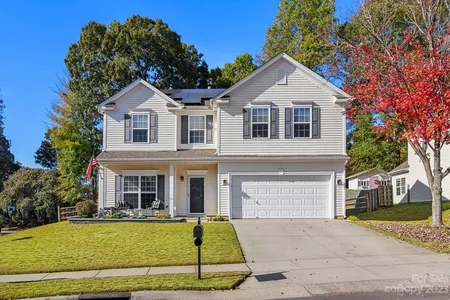Lancaster


1258 Yellow Springs Drive
















































1 /
48
Map
$559,822*
●
House -
Off Market
1258 Yellow Springs Drive
Indian Land, SC 29707
4 Beds
3 Baths,
1
Half Bath
2546 Sqft
$414,000 - $504,000
Reference Base Price*
21.97%
Since Oct 1, 2021
NC-Charlotte
Primary Model
Sold Oct 28, 2021
$468,000
$374,400
by Liberty Home Mortgage Corp
Mortgage Due Nov 01, 2051
Sold Sep 01, 2016
$317,900
$302,005
by Movement Mortgage
Mortgage Due Sep 01, 2046
About This Property
Immaculate open floor plan 2 story in desired Rosemont community.
The stone accented 4 bed 2.5 bath, sits on a wooded lot and set up
perfectly for relaxing on the deck and patio. The hardwood floors
welcome you at entry and lead to an elegant dinning room, office
with French doors, and family room with fireplace and surround
sound. The spectacular kitchen boasts granite countertops, 42"
cabinets, curved island and double oven. The sunny breakfast room
opens to both relaxing deck and custom paver patio. Move upstairs
to primary suite with walk in closet, trey ceiling and garden tub.
French door laundry and 3 additional bedrooms finish upstairs, 4th
bedroom used as bonus room with surround sound. The 6' fenced
backyard host a fire pit and small decorative pond. Roof equipped
with Solar panels and greatly reduces monthly utilities. Rosemont
offers resort style amenities, shops and restaurants in walking
distance. Low SC taxes and just minutes from Ballantyne. Listing
agent is home owner!
The manager has listed the unit size as 2546 square feet.
The manager has listed the unit size as 2546 square feet.
Unit Size
2,546Ft²
Days on Market
-
Land Size
0.22 acres
Price per sqft
$180
Property Type
House
Property Taxes
-
HOA Dues
$171
Year Built
2012
Price History
| Date / Event | Date | Event | Price |
|---|---|---|---|
| Oct 28, 2021 | Sold to Kristen Michele Flores, Vid... | $468,000 | |
| Sold to Kristen Michele Flores, Vid... | |||
| Sep 27, 2021 | No longer available | - | |
| No longer available | |||
| Sep 24, 2021 | Listed | $459,000 | |
| Listed | |||
| Sep 1, 2016 | Sold to Megan W Burleson, Tyler D B... | $317,900 | |
| Sold to Megan W Burleson, Tyler D B... | |||
| Oct 22, 2012 | Sold to Heather C Carrico, Jonathon... | $263,795 | |
| Sold to Heather C Carrico, Jonathon... | |||
Property Highlights
Fireplace
Air Conditioning
Garage
Building Info
Overview
Building
Neighborhood
Zoning
Geography
Comparables
Unit
Status
Status
Type
Beds
Baths
ft²
Price/ft²
Price/ft²
Asking Price
Listed On
Listed On
Closing Price
Sold On
Sold On
HOA + Taxes
Active
House
4
Beds
2
Baths
2,308 ft²
$203/ft²
$467,500
Sep 30, 2023
-
$525/mo
In Contract
House
4
Beds
2.5
Baths
3,012 ft²
$174/ft²
$525,000
Nov 4, 2023
-
$525/mo
Active
Townhouse
3
Beds
3.5
Baths
2,715 ft²
$166/ft²
$450,000
Dec 29, 2023
-
$600/mo
About Lancaster
Similar Homes for Sale

$450,000
- 3 Beds
- 3.5 Baths
- 2,715 ft²

$467,500
- 4 Beds
- 2 Baths
- 2,308 ft²




















































