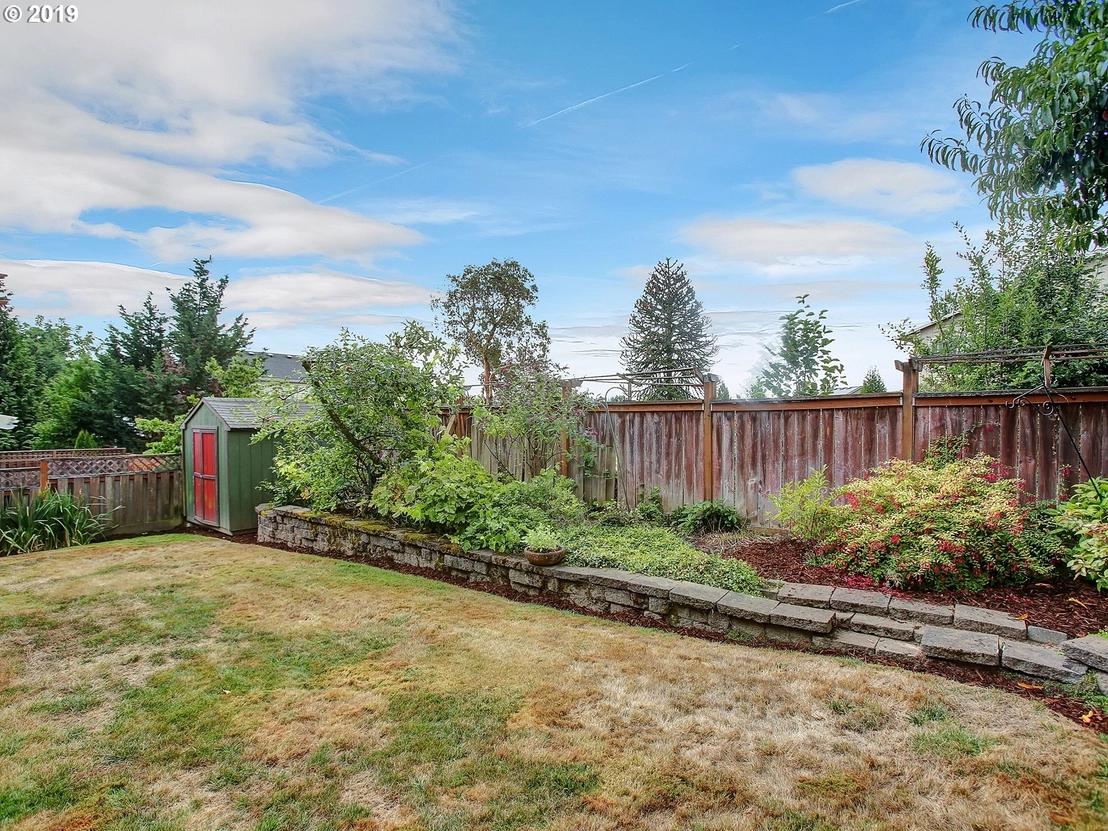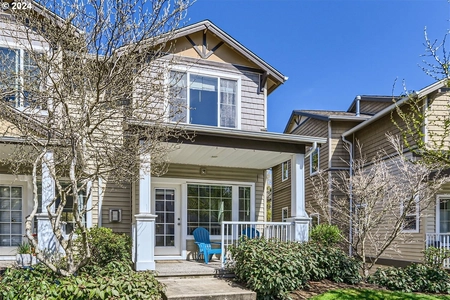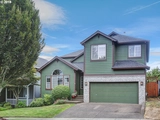
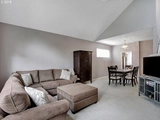
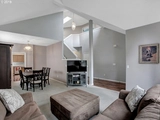
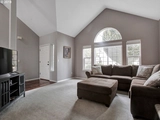
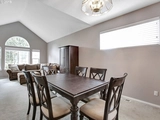
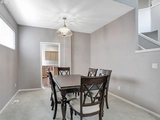
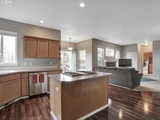
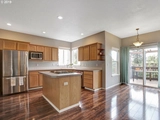
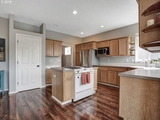
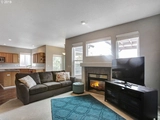
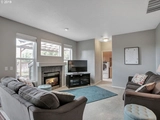
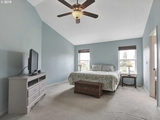
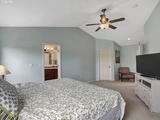
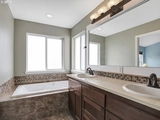
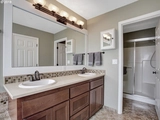
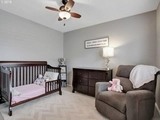
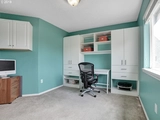
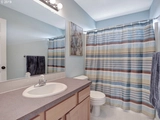
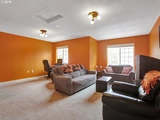
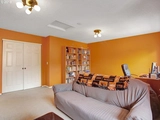
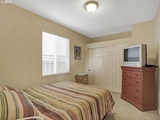
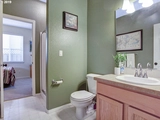
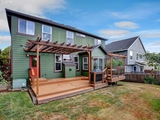
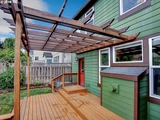
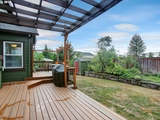
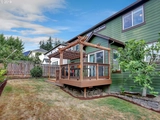

1 /
27
Map
$642,923*
●
House -
Off Market
12552 SW CANVASBACK WAY
Beaverton, OR 97007
4 Beds
3 Baths
2519 Sqft
$441,000 - $537,000
Reference Base Price*
31.48%
Since Nov 1, 2019
OR-Portland
Primary Model
Sold Nov 15, 2019
$481,000
Buyer
Seller
$369,455
by First Technology Federal Credi
Mortgage Due Mar 01, 2037
Sold May 17, 2013
$355,000
$301,750
by Homestreet Bank
Mortgage Due Jun 01, 2043
About This Property
OPEN SATURDAY, 10/12, 11:00-1:00. Immaculately cared for Autumn
Crest home! Four true bedrooms, plus a huge bonus room (could be
5th bedroom). One bedroom & full bath on main level. Master suite
features a walk-in closet and bathroom with soaking tub. Upgrades
include new blinds throughout and Trex deck in fully fenced
backyard. Very walkable neighborhood on quiet street. Feeds into
great schools (new Mountainside High).
The manager has listed the unit size as 2519 square feet.
The manager has listed the unit size as 2519 square feet.
Unit Size
2,519Ft²
Days on Market
-
Land Size
0.11 acres
Price per sqft
$194
Property Type
House
Property Taxes
$6,317
HOA Dues
-
Year Built
1999
Price History
| Date / Event | Date | Event | Price |
|---|---|---|---|
| Nov 15, 2019 | Sold to Anuradha Saripalli | $481,000 | |
| Sold to Anuradha Saripalli | |||
| Oct 12, 2019 | No longer available | - | |
| No longer available | |||
| Oct 10, 2019 | Listed | $489,000 | |
| Listed | |||
| Sep 14, 2019 | No longer available | - | |
| No longer available | |||
| Sep 12, 2019 | Listed | $499,999 | |
| Listed | |||
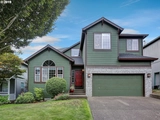
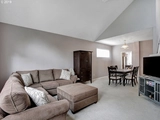
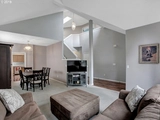
|
|||
|
Immaculately cared for Autumn Crest home! Four true bedrooms, plus
a huge bonus room (could be 5th bedroom). One bedroom & full bath
on main level. Master suite features a walk-in closet and bathroom
with soaking tub. Upgrades include new blinds throughout and Trex
deck in fully fenced backyard. Very walkable neighborhood on quiet
street. Feeds into great schools (new Mountainside High).
The manager has listed the unit size as 2519 square feet.
|
|||
Show More

Property Highlights
Fireplace
Parking Available
Building Info
Overview
Building
Neighborhood
Zoning
Geography
Comparables
Unit
Status
Status
Type
Beds
Baths
ft²
Price/ft²
Price/ft²
Asking Price
Listed On
Listed On
Closing Price
Sold On
Sold On
HOA + Taxes
Townhouse
2
Beds
2.5
Baths
1,658 ft²
$311/ft²
$515,000
Apr 19, 2024
-
$641/mo
Condo
2
Beds
2.5
Baths
1,304 ft²
$318/ft²
$415,000
Apr 3, 2024
-
$673/mo
About Neighbors Southwest
Similar Homes for Sale
Nearby Rentals

$2,450 /mo
- 2 Beds
- 2.5 Baths
- 1,118 ft²

$2,595 /mo
- 3 Beds
- 2.5 Baths
- 1,619 ft²




























